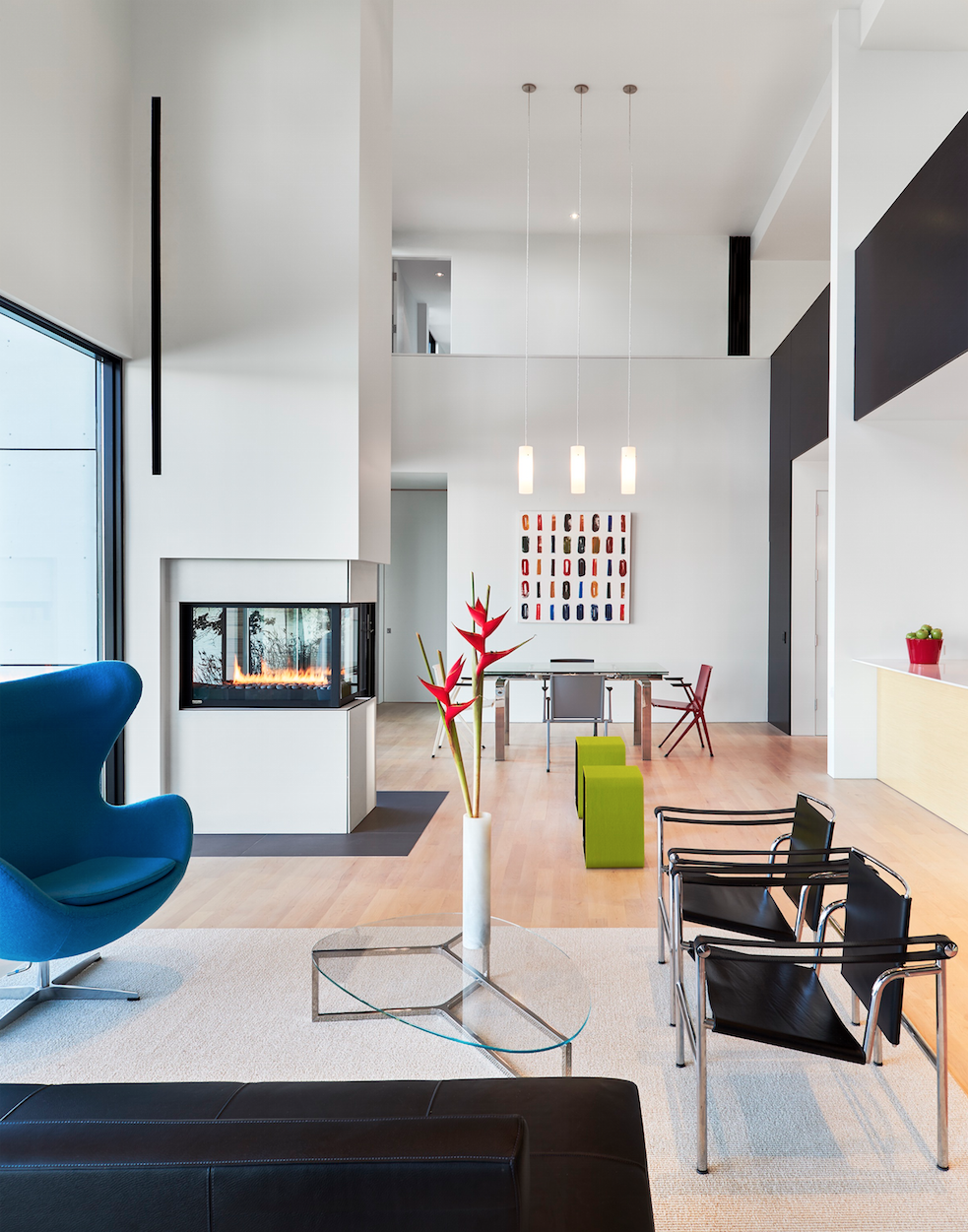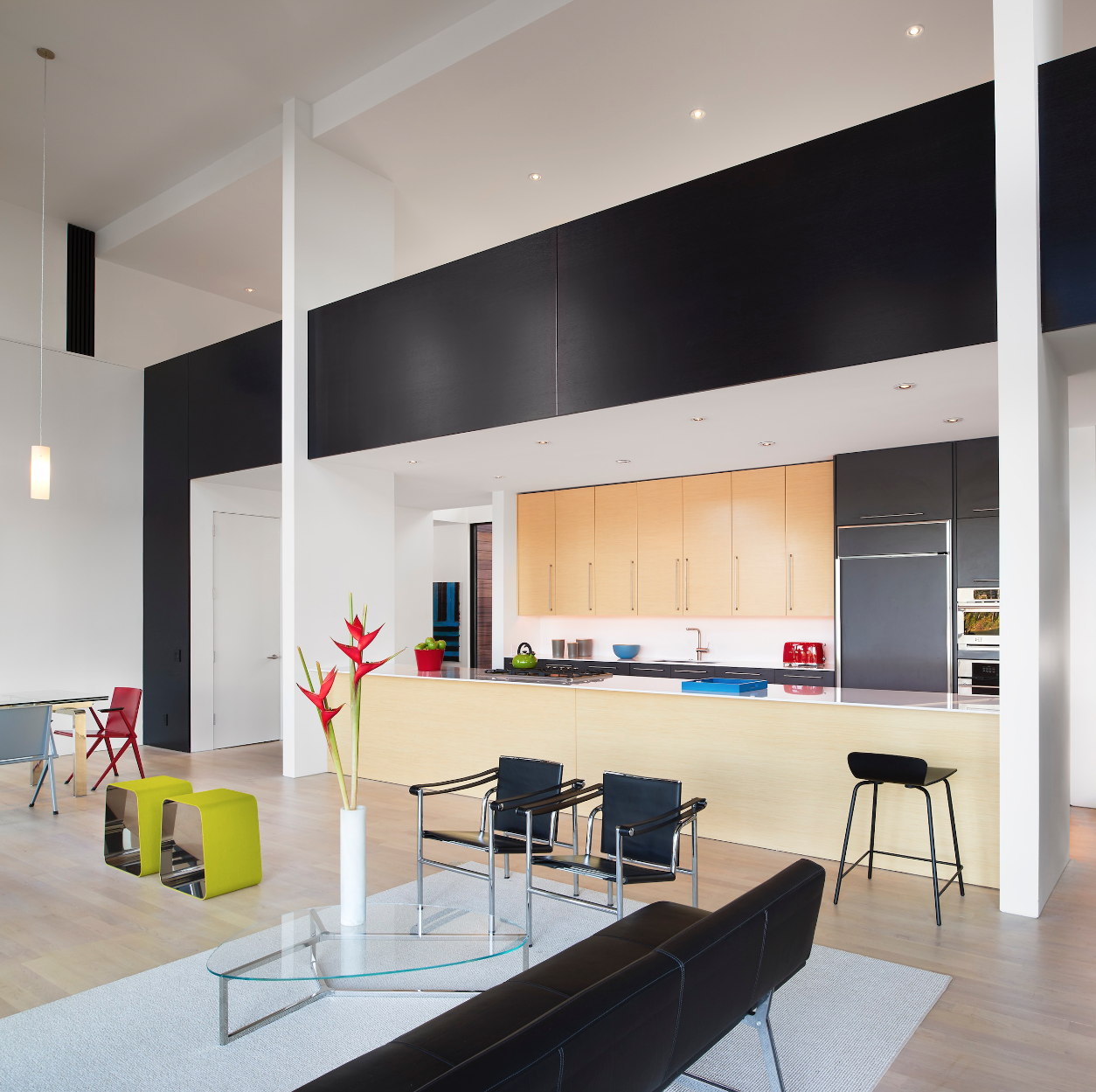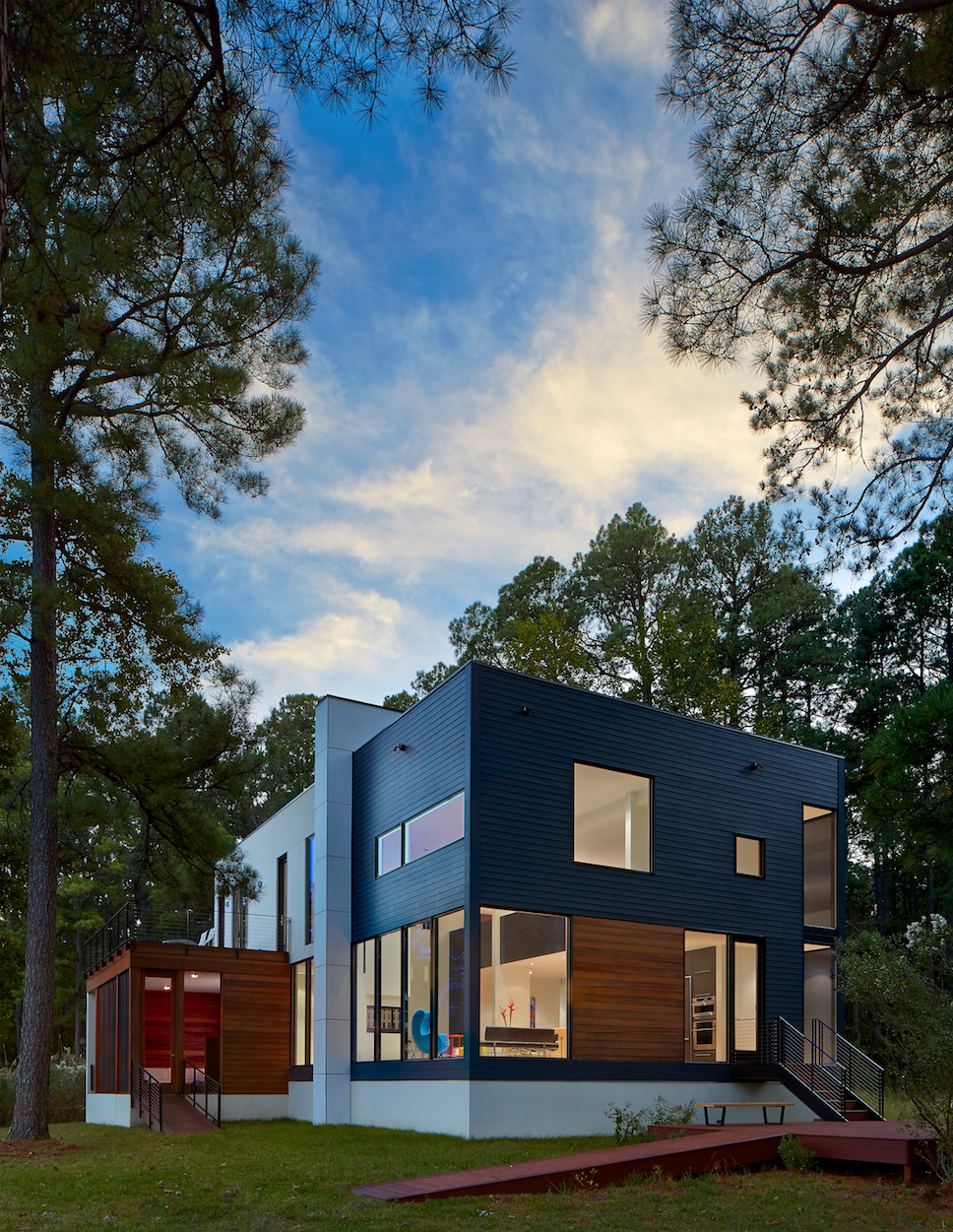- © 2025 Annapolis Home Magazine
- All Rights Reserved
 This modern home on Solitude Creek in St. Michaels designed by architect Robert M. Gurney, FAIA, has won many prestigious awards. Yet, it is composed of very simple things: light, void, the square.
This modern home on Solitude Creek in St. Michaels designed by architect Robert M. Gurney, FAIA, has won many prestigious awards. Yet, it is composed of very simple things: light, void, the square.
These basic elements captivated Gurney early in his career, when he designed one of his first homes, a basic clapboard in Sherwood Forest in Annapolis. Two hundred and fifty local, regional and national design awards later, they still propel his work.
“That house had traits similar to this one. I’ve always been fascinated with geometry, compasses, proportion and relationships, void to solid, light to dark,” he reflects. “The square is a familiar size and shape, but this does not mean it can’t be interesting.”
 The home rising from the quiet banks of this Eastern Shore creek is an example. Built by ThinkMakeBuild, a design build firm in Washington D.C., it is composed of pure rectangles. Its beauty lies in its clarity. Yet, its form was driven by the need to solve some messy problems. First and foremost, the preexisting Dutch Colonial–style home in its place was right in the middle of a newly designated flood plain. In fact, the creek overflowed its banks many times, leaving the residence mold-ridden and filthy. The new owner, mindful of cost, wanted to retain the coveted creekside location, light-filled spaces, views of cove, pine forests and marsh, and wanted walls for his collection of abstract art.
The home rising from the quiet banks of this Eastern Shore creek is an example. Built by ThinkMakeBuild, a design build firm in Washington D.C., it is composed of pure rectangles. Its beauty lies in its clarity. Yet, its form was driven by the need to solve some messy problems. First and foremost, the preexisting Dutch Colonial–style home in its place was right in the middle of a newly designated flood plain. In fact, the creek overflowed its banks many times, leaving the residence mold-ridden and filthy. The new owner, mindful of cost, wanted to retain the coveted creekside location, light-filled spaces, views of cove, pine forests and marsh, and wanted walls for his collection of abstract art.
Strict building, zoning and environmental regulations prohibiting new building in the buffer zone were Gurney’s inspiration. He tore down the original home and elevated the foundation by 2 feet. The structure is compact because it does not expand the original footprint. A covered entry porch is cantilevered beyond the foundation but does
not exceed the dimensions of the preexisting stoop. A series of small decks and ramps interact with the landscape and are constructed to break apart in the event of a major storm or flooding. The home is designed so the owners may age in place.
 There are many facets to this home. It takes the concept of the “open floor plan” to a new level. Here, a flowing geometry resists psychological lethargy. Windows are the façade’s only ornamentation. This is all intentional. Gurney is a proponent of what he calls “thoughtful architecture,” projects such as this one that are “thoughtfully ordered, meticulously detailed, sensitive to site, and encourage sensual gratification and ecological awareness.”
There are many facets to this home. It takes the concept of the “open floor plan” to a new level. Here, a flowing geometry resists psychological lethargy. Windows are the façade’s only ornamentation. This is all intentional. Gurney is a proponent of what he calls “thoughtful architecture,” projects such as this one that are “thoughtfully ordered, meticulously detailed, sensitive to site, and encourage sensual gratification and ecological awareness.”
To achieve his vision, Gurney uses natural materials and an unusually high level of detail. A line of horizontal windows is at eye-level with the owner’s desk chair. One can swivel in the chair and admire views of the creek, pine forest and marsh. With a swivel in the opposite direction, one may gaze deeply into the home’s meditative interior.
Vertical floor-to-ceiling window walls and a dynamic floor plan stir the senses as the home responds to weathers and fades from light to dark. Even doors are unusual. “You won’t see standard 6-foot doors in this home. That does not happen. Changing the height of the doors changes the dynamics completely, so we can play games with the scale,” says Gurney.
When you consider the height of the home, its cantilevered decks, pathways, ramps and window walls, one forgets that this design arose from the rotting timbers of a tired Dutch Colonial, a home also based on a solid square. Maybe that is why the new residence does not intrude upon the creek and almost seems friendly. The square lives, stripped down to its essential form and able to coexist with floodwaters and storms. It is not a replacement for a destroyed home, but a repository for a refreshed form.
RESOURCES
Robert M. Gurney, FAIA, Architect, robertgurneyarchitect.com
ThinkMakeBuild, thinkmakebuild.com
Annapolis Home Magazine
Vol. 7, No. 6 2016