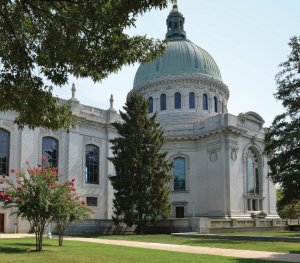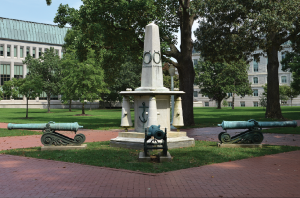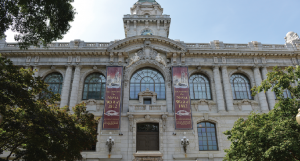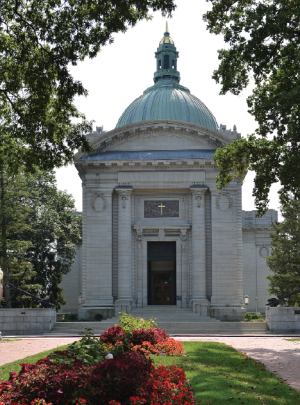- © 2025 Annapolis Home Magazine
- All Rights Reserved

The Beaux Arts design of the Naval Academy is the aesthetic polar opposite of the Baroque urban plan of Annapolis. The Academy has monumental axial symmetry, rigidly composed buildings presenting uniformity of purpose and institutional clarity. The town has charming irregularity, picturesque idiosyncrasy and the messy vitality of over 300 years of human occupancy. The fact that these two contrasting built environments share the same peninsula of land surrounded by waters of the Chesapeake Bay is just one more exampleof the architectural richness of Annapolis. Sir Francis Nicholson designed the street plan of Annapolis in 1694. He placed the State House Circle and the Church Circle on natural high ground and worked with the existing topography to create the radiating streets in a fluid Baroque composition.
Architect Earnest Flagg took an entirely different approach to designing the all new campus plan for the Academy in 1902. Flagg used design principles of the French Beaux Arts found in the Les Invalides military complex in Paris. Buildings are arranged in precise axial symmetry, and organized in the hierarchy of importance. Topography is graded to eliminate natural irregularities and is shaped to reinforce organizational rank. Flagg was given a clean slate for the new Academy campus plan and he designed all of the primary buildings in it.

Flagg’s design is composed with axial precision and monumental clarity around the central quadrangle. The dormitory Bancroft Hall with its heroic entrance stair is axially opposite the classroom Mahan Hall. Perpendicular to this axis and also centered in the quadrangle is the axis established by the Chapel and a grand boat basin. These five physical features embody the educational program: camaraderie at the dormitory; spirituality at the Chapel; intellectuality at the classroom; naval skills at the boat basin; and unity of purpose at the quadrangle. The Chapel is given primary status in the campus; it is the tallest structure, placed on the highest ground. All land is shaped to slope uniformly away from it. The scale, texture and monumentality of Flagg’s master plan can still be experienced today. The quadrangle with its mature trees and collection of naval monuments cements an extraordinary architectural ensemble.
 Unfortunately a significant part of Flagg’s design has been lost. The boat basin was large enough to be used for training and grand enough for ceremonial presentations. The twin beacons at the mouth of the basin would have created a dramatic naval entrance opposite the Chapel dome. The view from the sloping quadrangle to the basin and beyond to the Severn River would have been a constant reminder that schooling on the land was only a preamble to Naval duty. Tragically the boat basin has been demolished. The removal of the horizontal reflecting water plane reduces the vertical spiritual dome of the Chapel. And, the quadrangle has lost contact with the high seas. The basin was filled in and replaced with mediocre 1960s classroom buildings and a sports field.
Unfortunately a significant part of Flagg’s design has been lost. The boat basin was large enough to be used for training and grand enough for ceremonial presentations. The twin beacons at the mouth of the basin would have created a dramatic naval entrance opposite the Chapel dome. The view from the sloping quadrangle to the basin and beyond to the Severn River would have been a constant reminder that schooling on the land was only a preamble to Naval duty. Tragically the boat basin has been demolished. The removal of the horizontal reflecting water plane reduces the vertical spiritual dome of the Chapel. And, the quadrangle has lost contact with the high seas. The basin was filled in and replaced with mediocre 1960s classroom buildings and a sports field.
 While the Beaux Arts design of the Academy contrasts with the Baroque plan of Annapolis, architect Ernest Flagg sensitively and deliberately connected the two. The major streets defining the campus quadrangle align with Nicholson’s Annapolis streets. The main gate to the campus is at Maryland Avenue, a primary street radiating from the important State Circle. Gate 2 aligns with Martin Street. Both of these Academy gates offer iconic views back to Annapolis: the majestic State House Dome of 1779; and the tall chimneys of the James Brice House built in 1773. These views back to town are picturesque and romantic. The Brice house is a most lovely oblique silhouette. The State The State House Dome is slightly off center with the axis of Maryland Avenue. These irregularities and idiosyncrasies define the town’s charm. Flagg thoughtfully captured their views back into the walled confines of his campus.
While the Beaux Arts design of the Academy contrasts with the Baroque plan of Annapolis, architect Ernest Flagg sensitively and deliberately connected the two. The major streets defining the campus quadrangle align with Nicholson’s Annapolis streets. The main gate to the campus is at Maryland Avenue, a primary street radiating from the important State Circle. Gate 2 aligns with Martin Street. Both of these Academy gates offer iconic views back to Annapolis: the majestic State House Dome of 1779; and the tall chimneys of the James Brice House built in 1773. These views back to town are picturesque and romantic. The Brice house is a most lovely oblique silhouette. The State The State House Dome is slightly off center with the axis of Maryland Avenue. These irregularities and idiosyncrasies define the town’s charm. Flagg thoughtfully captured their views back into the walled confines of his campus.
There are the two great traditions in architecture: one embraces the natural, sublime and picturesque; the other embraces the order and mores of the classical. Both traditions are exuberantly expressed here. The first is found in the town of Annapolis. The second is in the Naval Academy. In part 2 of this series we will explore the Beaux Arts classical tradition of the Academy architecture.
Chip Bohl is an architect, practicing in Annapolis
for 33 years. Visit www.BohlArchitects.com
From Vol. 4, No.5 2013
Annapolis Home Magazine