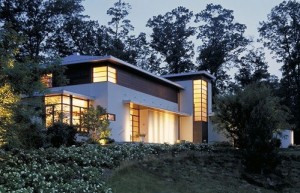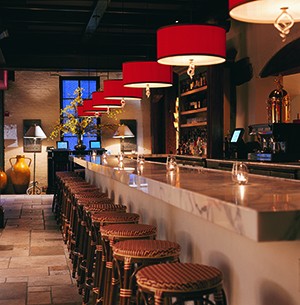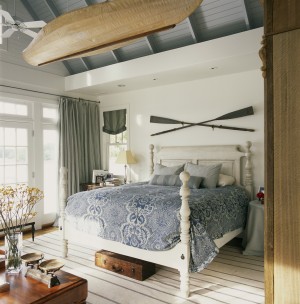- © 2025 Annapolis Home Magazine
- All Rights Reserved
As a child, Patrick Sutton traveled the world with his famous father.
Now his interiors are visual journeys.
A Patrick Sutton interior is likely to take you to a place you have never been before, and, depending on where you have traveled, to reveal facets of a particular locale or incite memories of a distant place. His interiors are geographic in that they often evoke regional textures, colors, forms, and light. Like a trip abroad, his environments are designed to enrich the senses, but at the same time they are conceived for human traffic and comfort.
 Sutton choreographs spaces that evoke a physical place. He often achieves this by knocking down walls, raising ceilings, or removing or replacing windows and doors. With training at Carnegie Mellon University in architecture, Sutton has the skill and eye for composing whole spaces, with one room or space flowing effortlessly into another. After practicing architecture for many years, first with the large firm RTKL and then with his own architecture firm, Sutton discovered that he was not only concerned about structural forms but also with what takes place in a space. Where and how will people dine, where will they sit for relaxed conversation, where will a family gather, how will they live?
Sutton choreographs spaces that evoke a physical place. He often achieves this by knocking down walls, raising ceilings, or removing or replacing windows and doors. With training at Carnegie Mellon University in architecture, Sutton has the skill and eye for composing whole spaces, with one room or space flowing effortlessly into another. After practicing architecture for many years, first with the large firm RTKL and then with his own architecture firm, Sutton discovered that he was not only concerned about structural forms but also with what takes place in a space. Where and how will people dine, where will they sit for relaxed conversation, where will a family gather, how will they live?
While Sutton’s training and practice in architecture taught him about the tectonics of form, his world travels have given him a sensitivity to the richness of color, texture, pattern, and design, as well as distinct geographical terrain. Sutton’s father, Horace Sutton, was a famed and prolific travel writer, who was the editorial director for the Saturday Review and had a syndicated travel column in over a hundred papers. He also authored the Footloose series, including “Footloose in France” (1948). During the peak of his career in the mid twentieth century, Horace Sutton traveled at least 100,000 miles a year, far more than the average American at this time. Unlike most school-age children, Patrick Sutton, who attended school in New York, traveled the world with his father and mother, a fashion model.
As a young boy, Patrick roamed exotic places such as the Villa d’Este in Tivoli, Italy. He describes it vividly, recalling, “its grand interiors halls, classically detail rooms adorned in rich fabrics, walled terrace gardens punctuated by ancient columnar trees and manicured lawns and a majestic lake dotted with romantic villas.” These early travels gave him an immense memory bank of interior and architectural forms from which he draws inspiration for his own designs.
 Sutton’s travels informed his design of the Baltimore-based Pazo restaurant, which he describes as a watershed moment for him. Like many large urban areas, Baltimore is a city where desperation and grandeur co-exist. Its working class roots are captured in a 1880s tool factory in Harbor East. In 2005, when restaurateur Tony Foreman and chef Cindy Wolf opened Pazo in the space, Sutton preserved its industrial feel, while infusing it with a Mediterranean aura, which reflects the owner’s food concept.
Sutton’s travels informed his design of the Baltimore-based Pazo restaurant, which he describes as a watershed moment for him. Like many large urban areas, Baltimore is a city where desperation and grandeur co-exist. Its working class roots are captured in a 1880s tool factory in Harbor East. In 2005, when restaurateur Tony Foreman and chef Cindy Wolf opened Pazo in the space, Sutton preserved its industrial feel, while infusing it with a Mediterranean aura, which reflects the owner’s food concept.
In creating Pazo, Foreman and Sutton traveled throughout Spain and Italy exploring the food, architecture, and landscape. Pazo’s Mediterranean character is captured in the large pottery vessels that preside in the bar area, as well as in the earth toned walls and furnishing that contrast with rich red shades suspended over the bar. As evident in Pazo, Sutton’s interiors have a decidedly masculine component. Sutton uses a lot of earth tones, shades of beige and browns, and objects such as large muscular vessels, and very little, if any, frill and lace.
Sutton’s design, including the romantic lighting, takes a guest elsewhere, fulfilling Sutton’s conception of dining out not just as providing food for survival, but as a “two-hour vacation,” a brief journey beyond the routine and workhorse demands of everyday life. From Pazo, which opened with an enthusiastic public response, Sutton realized more than ever how design can bring “joy to people,” “elevate the spirit,” and generate “civic pride.”
Indeed, Sutton’s work on Pazo increased his belief that good design can greatly enrich human life, and this concept translates into his work on private homes. In 2011, Sutton completed a whole house interior for a homeowner in Greenspring Valley, MD. The kitchen design is brilliantly colored, with the turquoise of the cabinets picked up in the decorative Mexican-flavored tile over the range. The turquoise tones are coordinated with the earth tones of the window treatments and fabric shade, as well as in the dark rose-colored chairs. As with Pazo, this kitchen is both elegant and casual.
The garden room is designed to incite all the senses. With its multiple double doors, faux pressed metal ceiling of bronze patina, stone floor, wall candle sconces, gothic light fixtures, and pottery vessels, all coupled with the tall fig trees, and planters, the space evokes a light-filled room located in a tropical paradise. The room is actually the lower level of a home in Baltimore County.
 Sutton’s preoccupation with geography is also evident in a waterfront interior he designed in Easton, MD. With the Easton guest room, Sutton conceived the space not so much to transport you to a Mediterranean or tropical paradise, but rather to echo the specific character and culture of the Eastern Shore. Sutton explains that his residential work reflects his concern with the “guardian spirit of a place.” Unlike his restaurant projects, he says that the goal of his home designs is less about taking a homeowner on a faraway journey and more about revealing “the essence of where they are in the best possible light.” He says that this is “why my projects all look so different; they are geared to the locale and the people who inhabit them.”
Sutton’s preoccupation with geography is also evident in a waterfront interior he designed in Easton, MD. With the Easton guest room, Sutton conceived the space not so much to transport you to a Mediterranean or tropical paradise, but rather to echo the specific character and culture of the Eastern Shore. Sutton explains that his residential work reflects his concern with the “guardian spirit of a place.” Unlike his restaurant projects, he says that the goal of his home designs is less about taking a homeowner on a faraway journey and more about revealing “the essence of where they are in the best possible light.” He says that this is “why my projects all look so different; they are geared to the locale and the people who inhabit them.”
For the home in Easton, Sutton highlighted the Eastern Shore culture by selecting many of the furnishings from area antique and salvage stores. As with every Sutton interior, the accessories are critical, including, as in this room, the wooden box placed on the floor, just at the bed’s bottom edge. Suspended from the vaulted ceiling made of wooded slabs and painted gray is a canvas wrapped boat with its oars displayed above the bed. The room, with its wall of windows and glass-paneled door, takes advantage of and accentuates the light and outdoors.
While his father’s literary accounts transport a reader to foreign lands, Sutton similarly creates visual journeys. These journeys may hint at some far away place or dramatize local character and culture. Rather than words carefully crafted into paragraphs, Sutton uses architectural structures, color, textures, and furnishings to stir the imagination and take the person—rather than the reader—to another place. And most often that place is home.
For more information, go to www.patricksutton.com
From Vol. 4, No. 2 2013
Annapolis Home Magazine