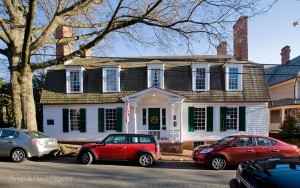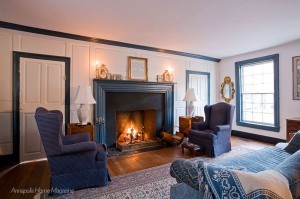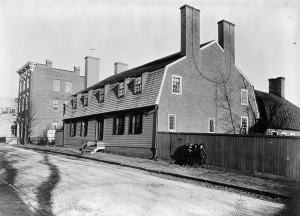- © 2025 Annapolis Home Magazine
- All Rights Reserved
The house at 124 Charles Street in Annapolis, formerly known as the Jonas Green House, is now the Anne Catharine and Jonas Green House. The name change has been made by the current occupants Dede Brown and Randall Brown, the fifth great grandson of Anne Catharine and Jonas Green. Anne Catharine and Jonas were married in the 1730s when Jonas was a printer’s apprentice to Benjamin Franklin in Philadelphia; they relocated to Annapolis in 1738, set up a print shop in their backyard, and published the Maryland Gazette newspaper. Jonas died in 1767 with marginal assets. Within several years Anne completed purchase of the house and expanded the printing business to include official governmental publications and the printing of paper money backed by the Maryland General Assembly. Anne Catharine Green was the first woman to publish and own an American newspaper.
When Anne and Jonas came to  Annapolis the house was probably only three rooms. There was a detached kitchen building a few steps away. As the family grew the house grew; Anne bore fourteen children, six surviving to adulthood. By the 1770s the house had the form we see today: a central hall flanked on two sides by four rooms. “Center hall colonial” is a term frequently misattributed to boring suburban houses, but the Anne Catharine and Jonas Green House is an authentic center hall colonial.
Annapolis the house was probably only three rooms. There was a detached kitchen building a few steps away. As the family grew the house grew; Anne bore fourteen children, six surviving to adulthood. By the 1770s the house had the form we see today: a central hall flanked on two sides by four rooms. “Center hall colonial” is a term frequently misattributed to boring suburban houses, but the Anne Catharine and Jonas Green House is an authentic center hall colonial.
The house is extraordinary for many reasons, but three stand out: the original eighteenth century floor plan is unaltered; the architectural design achieves enduring balance; and it has been occupied exclusively since the 1740s by the Green family. What allows this house to survive with the initial construction intact? How is it that this floor plan has never received a major alteration? There have been slight changes: the installation of electricity, heating systems, and bathrooms, but the fitting in of these conveniences have not altered the home’s original design. It is the enduring quality of the architectural design with the superior efficiency of the floor plan that has blessed this house with longevity and made it a home loved and revered. People want to live in this home because the architectural design is so pleasant.
The first floor plan includes the c entral hall, which is 10 feet by 34 feet. This central hall is more than a hallway; it is large enough for a writing desk, bench, table, and chairs. It receives guests by its front door; it connects the family to the back porch, the rear yard, and the second floor. It is large enough to be a rainy day play space for children and is the most popular space during a cocktail party. It is a multipurpose room, but its most interesting function is the autonomy it provides for each of the four main rooms, which can be easily assigned to respond to the dynamic needs of the family: for living, dining, special projects, children’s play, or as office, kitchen, or infirmary for ailing elder. It is the doors that allow such great flexibility. Each room has at least two doors; two rooms have additional doors to the outside, and the center hall has a whopping six doors. Indeed the floor plan arrangement has only five rooms but includes ten doors! In addition, each room has windows on two walls that provide generous amounts of natural light and cross ventilation. The beauty and flexibility of the rooms has contributed significantly to this home’s longevity. A more efficient floor plan has yet to be devised, a classic enduring architectural design.
entral hall, which is 10 feet by 34 feet. This central hall is more than a hallway; it is large enough for a writing desk, bench, table, and chairs. It receives guests by its front door; it connects the family to the back porch, the rear yard, and the second floor. It is large enough to be a rainy day play space for children and is the most popular space during a cocktail party. It is a multipurpose room, but its most interesting function is the autonomy it provides for each of the four main rooms, which can be easily assigned to respond to the dynamic needs of the family: for living, dining, special projects, children’s play, or as office, kitchen, or infirmary for ailing elder. It is the doors that allow such great flexibility. Each room has at least two doors; two rooms have additional doors to the outside, and the center hall has a whopping six doors. Indeed the floor plan arrangement has only five rooms but includes ten doors! In addition, each room has windows on two walls that provide generous amounts of natural light and cross ventilation. The beauty and flexibility of the rooms has contributed significantly to this home’s longevity. A more efficient floor plan has yet to be devised, a classic enduring architectural design.
Today we strive to design and build “green” homes: buildings that are environmentally sustainable. These buildings offer low energy consumption for their construction and use. Green homes today are evaluated by their energy consumption as a ratio to their useful life. The US Green Building Council has ratings for this ratio: a building may be designated with Platinum, Gold, or Silver ratings. The Anne Catharin e and Jonas Green House greatly exceeds the highest mark of the rating system. The home was built completely with locally sourced sustainable materials and labor. There is not one intensely consumptive carbon product and not one carcinogenic product used in the original construction. The highest green building evaluation is far surpassed by the fact that the house has lasted 275 years. Eleven generations of families could have been served by the single original superior construction effort. It is a model for us to build by today.
e and Jonas Green House greatly exceeds the highest mark of the rating system. The home was built completely with locally sourced sustainable materials and labor. There is not one intensely consumptive carbon product and not one carcinogenic product used in the original construction. The highest green building evaluation is far surpassed by the fact that the house has lasted 275 years. Eleven generations of families could have been served by the single original superior construction effort. It is a model for us to build by today.
To clients thinking of building a new home today, I recommend two things to keep in mind: build the right size home and build it to last for the next 300 years. The Anne Catharine and Jonas Green House has about 3000 square feet in the two-story center hall part and another 1000 square feet in kitchen wing. Over the years this size has the balance of not being too big a burden to maintain and not too small to accommodate the dynamic needs of the family. The interior woodwork also achieves perfect balance, never too monumental to be overpowering and never too plain to be boring. Balance, flexibility, and enduring architectural design are some of the features that have sustained this building’s unaltered longevity. This is one of the “greenest” homes in America.
By Chip Bohl
Photography by Geoffrey Hodgdon
Historic Photo Courtesy, Historic American Building Survey
From Annapolis Home Magazine
Vol. 4, No. 1 2013