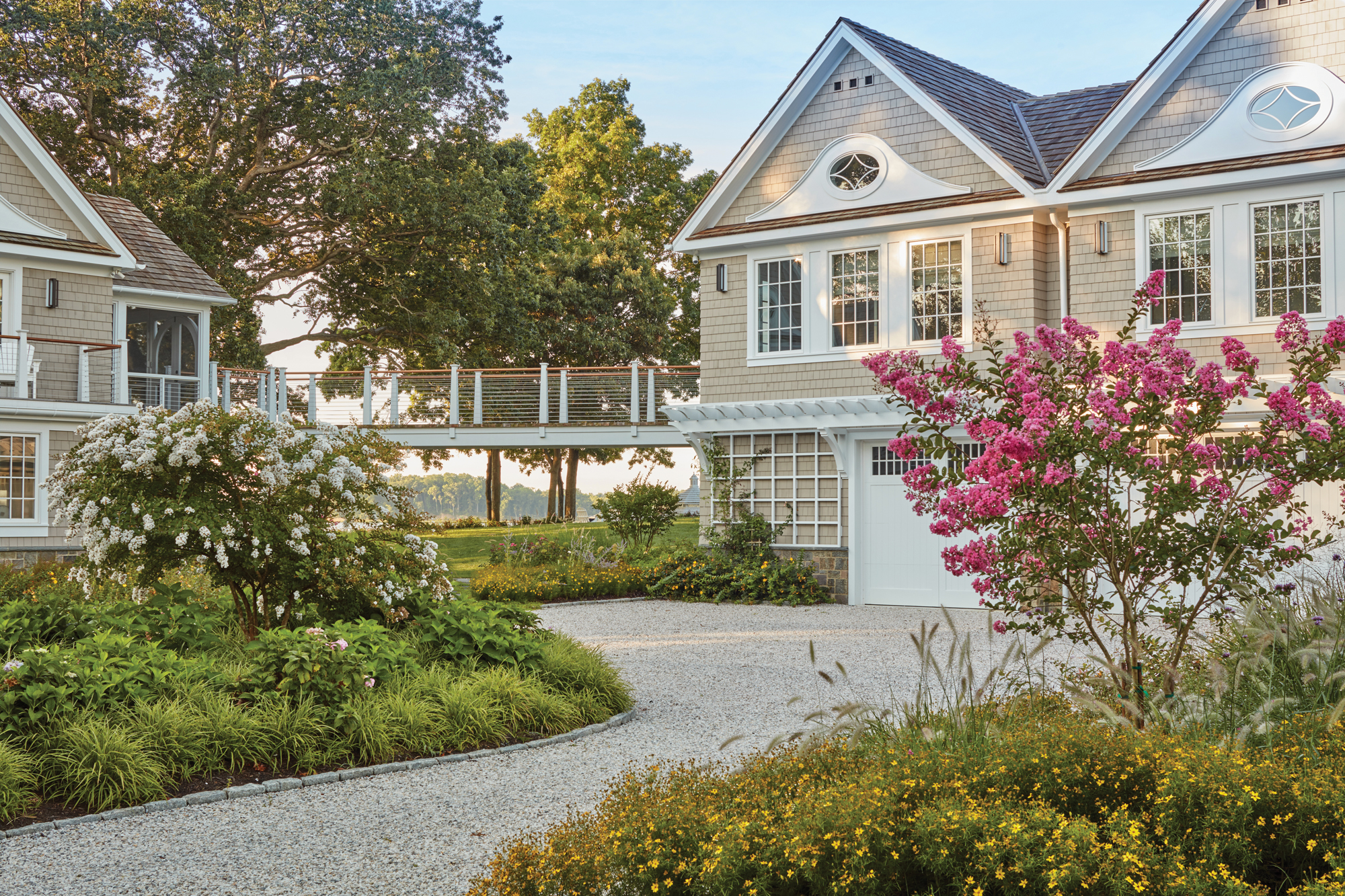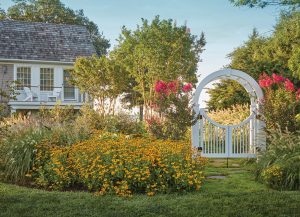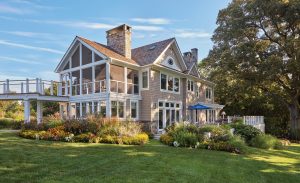- © 2025 Annapolis Home Magazine
- All Rights Reserved

Architect Scarlett Breeding of Alt Breeding Associates and Raymond Gauthier of Lynbrook of Annapolis have professions that demand visual perfection. However, the success of each project depends on what is invisible: details. It is not an understatement to say that Breeding and Gauthier are obsessed with them. Details follow their own natural laws. One detail builds upon another propelled by an inner force that if not tamed can take a job to the dark side. Or, at the very least produce a home that may look perfect but will not hold. Digging from a wellspring of experience, Gauthier says, “Like all remodeling projects, you open something up to move a wall and find four things and then fix those four things and end up with another eight and exponentially it increases.”
This happened to a 30-year-old home on 6 acres on Harness Creek. The owners hired Breeding to “freshen things up” and to design an apartment over the garage. Breeding turned to Gauthier to execute her design and build the project. Breeding and Gauthier gave them what they asked for and more—transformation. “I wanted the home freshened up. But now what I have is magical, it’s my dream house. And Scarlett gave us something priceless: for the first time in 30 years, we have a sunset.”
 “We started small,” notes Breeding, who advocated for dormers and new windows on the home’s front and back façade and on the garage. This move unified the two structures and, with the addition of cascading roofs, gave both buildings a shingle-style sensibility that reflects Annapolis’ riverfront vernacular. A special detail is the small nautical oval that, along with the lyrical trim work, gives the home a storybook feel.
“We started small,” notes Breeding, who advocated for dormers and new windows on the home’s front and back façade and on the garage. This move unified the two structures and, with the addition of cascading roofs, gave both buildings a shingle-style sensibility that reflects Annapolis’ riverfront vernacular. A special detail is the small nautical oval that, along with the lyrical trim work, gives the home a storybook feel.
With these modifications, this house, to the untrained eye, looks completely different from its former incarnation. However, Breeding did not enlarge the footprint. She explains that instead of changing the home’s basic forms, she replicated them. “We repeated masses until there was an architectural composition,” she says.
One of the home’s most striking features is the second-story bridge to the guesthouse that seems suspended in air. Its construction called for innovation. “It’s very long without any columns holding it up…there has to be a special steel structure inside it, so it is almost floating. We had to conceal this, to make sure it doesn’t look bulky,” explains Gauthier.
Another job requiring detailed engineering was to build a cantilevered circular porch for the guesthouse. “That was extremely challenging because not only is it cantilevered, it is circular, rather than square. Naturally, it had to comply with all the loading codes. And it had to comply with Scarlett’s requirement of minimal structure holding it,” notes Gauthier. To solve the problems, Gauthier used a special steel design that was fabricated and then field-welded to hold it all together. “That was a fun detail,” says Gauthier.
Functioning at a high level of precision is like walking a tightrope. But this is something Gauthier and his team thrives on. “What we enjoy is being the tech in the architect—we call ourselves architectural builders. They do the ‘art’ and we do the ‘tech.’”
The “tech” is rarely glamorous. The hardware in the guesthouse, right down to the doorknobs, has been mindfully chosen and installed. In fact, Gauthier was concerned about each screw head. “If it’s a Phillips screw head, there is an “x” on it and it looks modern. If it’s a slot head, its period. On top of that, they must all be installed the same way, either vertically or horizontally. Otherwise when you stand back it looks all higgledy-piggledy.” You do not notice the period-style doorknobs beyond a subtle admiration. A sloppy job would spotlight them or, worse, make the visitor vaguely uneasy.
 The property has always been special to the homeowners, even without the sunset. Over the years these avid gardeners planted the whole 6 acres themselves. The gardens continue to grow. At the time of this interview, the owners, with the help of Bob Hruby of Campion Hruby Landscape Architects had just planted 400 rosebushes, 600 elephant ears, 1,000 Caladium, and gardens that welcome butterflies and bees.
The property has always been special to the homeowners, even without the sunset. Over the years these avid gardeners planted the whole 6 acres themselves. The gardens continue to grow. At the time of this interview, the owners, with the help of Bob Hruby of Campion Hruby Landscape Architects had just planted 400 rosebushes, 600 elephant ears, 1,000 Caladium, and gardens that welcome butterflies and bees.
This homestead, located in one of Annapolis’ rural neighborhoods, has grounds well traveled by friends and family. There is generosity here—daffodils mass and spill over lush lawns; giant trees bend low over the water. And there is a stability that comes from a job well done. The homeowner who “loves Scarlett’s thoughts” deliberately chose Breeding; the couple sees Gauthier when he comes over to check on the home annually. Paul Collins has maintained the grounds since he was 19.
Breeding truly understood her clients, who raised their family here and hope for grandchildren. The bridge connects two homes and is also a gesture, conveying that the old house is in relationship with the new, which will soon, too, become loved and weathered. This is the flip side of the natural law of details. When all is flowing in the right direction, a positive charge is created and the exceptional is possible.
RESOURCES:
ARCHITECT: Alt Breeding Associates, absarchitects.com, Annapolis, Maryland | CUSTOM BUILDER: Lynbrook of Annapolis, lynbrookofannapolis.com, Annapolis, Maryland | LANDSCAPE ARCHITECT: Campion Hruby Landscape Architects, campionhruby.com, Annapolis, Maryland | LANDSCAPE INSTALLATION: Bay Ridge Lawn and Landscape, bayridgelawnandlandscape.com, Annapolis, Maryland
Annapolis Home Magazine
Vol. 9, No. 3 2018