- © 2025 Annapolis Home Magazine
- All Rights Reserved
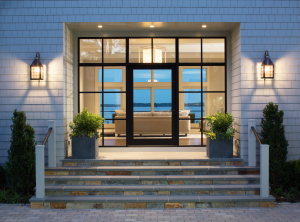 On the Magothy River, family compounds are passed down through generations. It’s a tradition, dating back to at least the 1940s, where each compound, composed of multiple homes and outbuildings on a single piece of land, was called a “shore,” typically preceded by the owner’s first name. There are no two “shores” alike, and this is one reason why the Magothy, with its low-key charm, is a special place.*
On the Magothy River, family compounds are passed down through generations. It’s a tradition, dating back to at least the 1940s, where each compound, composed of multiple homes and outbuildings on a single piece of land, was called a “shore,” typically preceded by the owner’s first name. There are no two “shores” alike, and this is one reason why the Magothy, with its low-key charm, is a special place.*
This family tradition continues on Broadwater Road in Arnold, Maryland, where, at the end of the winding street flanked by sturdy cottages, rambling ranchers, split-levels, and a rogue mega mansion or two, lies something utterly unexpected:
a glistening glass structure, consisting of five pavilions with gable-topped roofs, sitting back from the road. Drive a little further and you see next to it a companion home—each home communicating with the other.
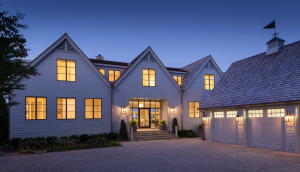 If you approach these two homes by boat, their waterfront elevations and chemistry are equally impressive. The two homes represent residential architecture at its most refined design level.
If you approach these two homes by boat, their waterfront elevations and chemistry are equally impressive. The two homes represent residential architecture at its most refined design level.
The glass house is owned by Matt Voorhees, who played a significant role in its conception, with the companion home built by his parents, Marilee and Pat Roche. What sets these homes apart is that they were designed, according to Marilee, so that they would “speak to each other.” Indeed, the homes do speak to each other, while serving different needs and desires. Matt is a visionary and desired a home expressing a bold contemporary design. Marilee and Pat’s style is more understated and leans toward the traditional with a modern feel and flair.
To accomplish this daunting task of designing two homes for related clients who are a generation apart, the families turned to architect Scarlett Breeding and her team at Alt Breeding Schwarz Architects in Annapolis. The design team got to know and understand the family’s strong bonds, and fashioned an architectural rapport between the homes. They share a common language composed of multiple, repeating and connected gabled roofs, but which are distinct in their details and materials palette.
Both homes possess a razor sharp precision, a clarity in design and construction. This is the work of Breeding and her team of designers in concert with Bret Anderson and his crew at Pyramid Builders. In fact, something has occurred with this family compound that is not always the case: a sophisticated client, Matt (his mother says he always had a “gift for design”), an architecture team in tune with its client’s vision, able to transform his ideas into an exacting design, and a builder with a vast knowledge of materials and construction techniques. They worked together, from beginning to end, and their synergy shows through in every detail of the two homes.
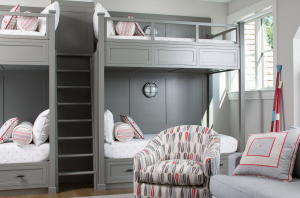 In the case of the parent’s house, the copper downspouts and gutters and minimal, steel entry doors create the look of purity and elegance. While some custom homes are overworked with ornamentation and seem to possess excessive details to create a flashy, power-look impression, nothing is added to this home unless it contributes to its clean and calming aesthetic. Anderson says that the clients trusted his team to work hand in hand with the architects, while holding everyone to high expectations. This trust ensured that everyone was working at their highest level to produce an “extraordinary outcome.”
In the case of the parent’s house, the copper downspouts and gutters and minimal, steel entry doors create the look of purity and elegance. While some custom homes are overworked with ornamentation and seem to possess excessive details to create a flashy, power-look impression, nothing is added to this home unless it contributes to its clean and calming aesthetic. Anderson says that the clients trusted his team to work hand in hand with the architects, while holding everyone to high expectations. This trust ensured that everyone was working at their highest level to produce an “extraordinary outcome.”
While the glass house, built on a floor plane that seems to float just inches above the ground, allows for light to enter from every direction, the companion home is more private with its exterior shingled walls. There is a reason for this difference. Her son’s house is a strong architectural showpiece—or, as Marilee puts it, a “museum”—whereas she and Pat wanted a welcoming and comfortable home where they could host large family gatherings that included their five children, spouses, and eight grandchildren.
As you walk in the front door of the Roche’s home, you are greeted by a sweeping, open space that encompasses a family room, dining room, and kitchen. The nine-foot doors and ten-foot ceilings add to the feeling of expansive space. The open room allows Marilee, who is known for her fine dishes, to converse with her family while cooking. The kitchen, designed by the Alt Breeding Schwarz custom casework team, enriches the space with its quartzite countertops and quiet, taupe colored cabinets, crafted by Premier Custom-Built Cabinetry. (The design is a 2016 NKBA winner.)
Because this is a home where grandchildren are loved, so much of it was made to accommodate their presence. The architecture team, led by Breeding, devised a circulation connection that enables the grandchildren to easily go back and forth between the two houses—comings and goings that can be observed from Marilee’s kitchen without the children traipsing through the work triangle. A large island invites everyone to sit
around and chat while food is being prepared. This is a kid-friendly yet highly sophisticated home where everyone benefits from the wisdom and pleasure that grandparents can offer and receive.
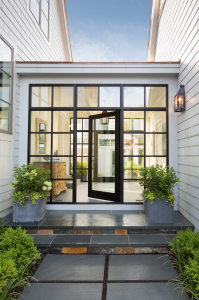 The single large room takes full advantage of the water views with windows and glass doors stretching across the entire space. Breeding and her team designed ceiling beams that visually “divide” the space into its functional zones; this is one of many subtle touches that make this large, three-part room feel both spacious and cozy. The furnishings and fabrics of the space devised by interior designer Helen Sullivan were “completely inspired by the view.” This is evident in her color palette—soft grays, pale blues, and greens.
The single large room takes full advantage of the water views with windows and glass doors stretching across the entire space. Breeding and her team designed ceiling beams that visually “divide” the space into its functional zones; this is one of many subtle touches that make this large, three-part room feel both spacious and cozy. The furnishings and fabrics of the space devised by interior designer Helen Sullivan were “completely inspired by the view.” This is evident in her color palette—soft grays, pale blues, and greens.
To create a family-friendly home, with grandchildren free to run about, Sullivan used indoor/outdoor fabrics throughout.
The owners’ connection with their grandchildren is again evident in the upstairs room with built-in bunks on either side. For this space, interior designer Nancy Twomey created a nautical feel that, she says, “drove the pops of reds and blues and breezy stripes, while the rich taupe-gray of the bunks and bookcases serve to anchor the room and add a touch of sophistication.” The custom furniture builder, East Coast Woodworks, came up with the blue-gray scraped wood finish on the built-in dresser. There are eight dresser drawers, one for each of the grandchildren.
This extended family could have easily decided to live in a homogenous, gated community where all the houses and income levels are similar. Instead, they elected to join a vernacular waterfront community on the Magothy River with all its eclectic history and diversity, its wealth and, as one discovers, its hidden glamour. And this kind of context is especially where a sensitive architect is required.
Scarlett Breeding and her team designed both houses so that their scale does not overpower or dominate the neighborhood. As Breeding says, all concerned—architects and clients—wanted homes that were “appropriate” for the neighborhood. The five-part pavilions in the glass house and three-part gabled forms in the Roche home also produce a sense that the dwellings are more modest in scale than they actually are. These decisions were critical because they ensure that the homes fit within, and enrich, the neighborhood’s diversity.
Indeed, these two dwellings converse with the neighborhood, and, especially, with one another. It is a continual conversation, the kind of exchange required to keep a family strong and evolving.
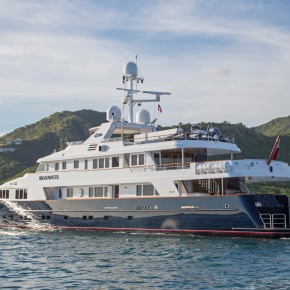 Annapolis Home previously featured “Passion Project: A Yacht Named Broadwater.” In that piece, the yacht, owned by Matt Voorhees, includes custom interior design by Scarlett Breeding. Read this story here.
Annapolis Home previously featured “Passion Project: A Yacht Named Broadwater.” In that piece, the yacht, owned by Matt Voorhees, includes custom interior design by Scarlett Breeding. Read this story here.
Robert Haywood has a Ph.D. in art and architecture history from the University of Michigan, Ann Arbor. He has held residential fellowships at the National Gallery of Art and the Getty Center in LA. His book on art and cultural politics of the 1960s is forthcoming from Yale University Press, London.
*For more information on the Magothy River, see Marianne Taylor, My River Speaks: The History and Lore of the Magothy River (Bay Media, 1998).
Resources:
Architect Team: Scarlett Breeding, Sarah Favaro, Angela Phelan, Richard Anuszkiewicz, and Colin Smith, Alt Breeding Schwarz Architects, absarchitects.com.
Builder: Bret Anderson, Steve Micek (project manager), Rick Fleshman (site foreman), Pyramid Builders, pyramid-builders.com.
Interior Design: Helen Sullivan, Sullivan Design (tel. 202.237.6811).
Custom Cabinetry: Premier Custom-Built Cabinetry, premiercb.com.
Kitchen and Custom Casework: Alt Breeding Schwarz Architects
Bunk Room Design: Nancy Twomey, Finnian’s Moon Interiors, finniansmooninteriors.com.
Bunk Room Fabrication (bunks, bookcases, dresser, game table):
East Coast Woodworks, Inc., eastcoastwoodworks.com.
Home Lighting and AV System (Lutron lighting system tied into a Crestron control system): Walter Tilford, Electronic Home Environments, ehenvironments.com.
From Vol. 7, No. 2 2016
Annapolis Home Magazine