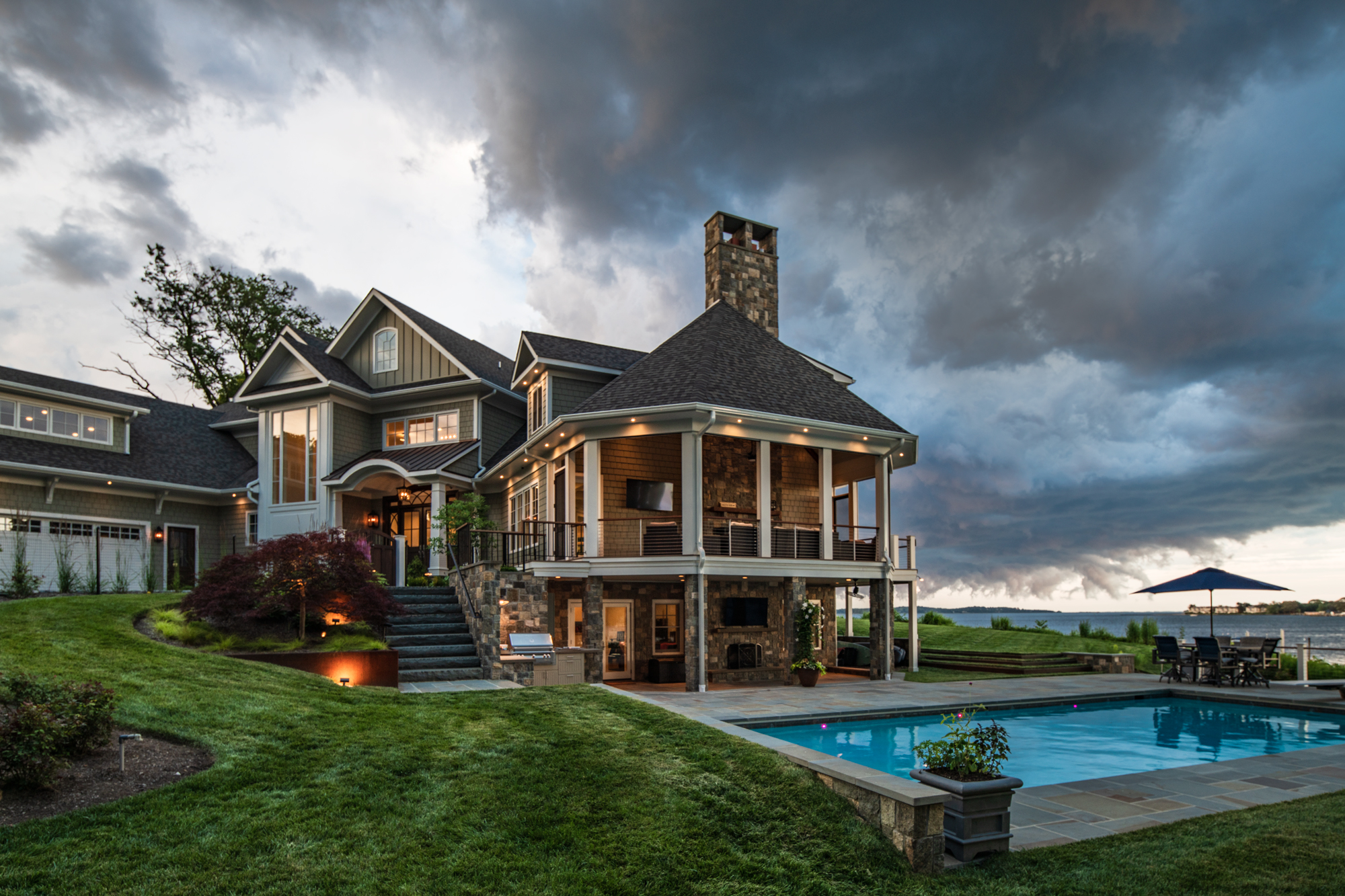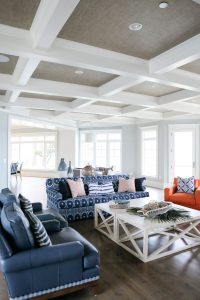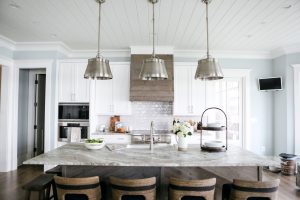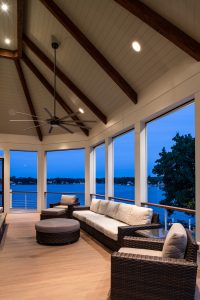- © 2025 Annapolis Home Magazine
- All Rights Reserved

Architecture and interior design can change your perception, inside an entire home, or a single room. Landscape architecture can shape how and what the eye beholds. At its finest, custom building becomes a craft, a study in beauty and form. When these artistic mediums are harnessed and work in tandem, a force is created—a home of intention comes into being.
 This is the case of a mid-Atlantic Shingle-Style residence build in 2016 on a point of land overlooking the Magothy River for an Under Armour executive. Architect David Riegel designed the home in this classic yet creative style for many reasons. “My client is very patriotic. He loves America. The Shingle Style is the first truly American architectural coastal style.”
This is the case of a mid-Atlantic Shingle-Style residence build in 2016 on a point of land overlooking the Magothy River for an Under Armour executive. Architect David Riegel designed the home in this classic yet creative style for many reasons. “My client is very patriotic. He loves America. The Shingle Style is the first truly American architectural coastal style.”
Developed for affluent seaside resorts in California and New England in the late 19th century, McKim, Meade and White, a prominent architectural firm in New York, initially promoted the style. Shingle was America’s unique adaptation of other traditions and a clear expression of individualism. From the Queen Anne, it borrowed wide porches, shingled surfaces and asymmetrical forms. From the Colonial Revival, it adapted gambrel roofs and Palladian windows. Riegel’s design also pulls from the ideology of the Arts & Crafts Movement, which favored traditional craftsmanship, simple forms and romantic or folk styles of decoration.
Most importantly, notes Riegel, during the late 19th century, residential design changed from a vertical orientation, seen in many historic residences with brick fronts in Annapolis, to design favoring a strong horizontal emphasis. “You see that in the façade of this house. But the success to any design is balance and a range of scaled elements,” says Riegel. He points out the many descending rooflines and how the front doorway and curved archway become a focal point. Their vertical emphasis breaks the strong horizontal movement to either side. The gabled dormer window in the third story roof is a “smaller geometry,” intended to sit in counterpoint to other intermediate forms such as the dormer and gables below and bring balance to the overall composition
 Interior designers Kim Mohr and Erin Olexia, co-owners of Dream House Studios were guided by the architecture and the family’s welcoming personality. “The windows were a big focus on the architectural side of the design because they capture the view as soon as you walk through the door,” notes Mohr. The team chose to leave them bare, softening other parts of the home by layering fabric, patterns and color. A special creativity with color and fabric is what makes Mohr and Olexia stand apart. In an unusual application, they placed grass cloth between the generous ceiling beams in the living room to introduce texture and absorb sound. “I feel you have to put your clients out of their comfort zone. That’s why they hire us,” says Mohr.
Interior designers Kim Mohr and Erin Olexia, co-owners of Dream House Studios were guided by the architecture and the family’s welcoming personality. “The windows were a big focus on the architectural side of the design because they capture the view as soon as you walk through the door,” notes Mohr. The team chose to leave them bare, softening other parts of the home by layering fabric, patterns and color. A special creativity with color and fabric is what makes Mohr and Olexia stand apart. In an unusual application, they placed grass cloth between the generous ceiling beams in the living room to introduce texture and absorb sound. “I feel you have to put your clients out of their comfort zone. That’s why they hire us,” says Mohr.
Rather than using an “over-the-top” bright coastal palette, they preferred softer hues and complex combinations. For example, in the living room, there are five different patterns on the pillows. The team encouraged the homeowners to choose a brave geometry print for deep blue couches, adding an exhilarating orange club chair. “The more layers and textures you have in a home the better. There is a place for your eye to travel and place for your eyes to rest. Using soft colors helps with that, when you start to get too bright or too dark, it is jarring,” says Mohr.
 Another force driving the design was barn wood salvaged from the pre-existing home on the site. Its weathered hues add individuality to kitchen cabinets and range hood. Custom builder John Riley, of the Annapolis-based Riley Custom Homes, salvaged copious amounts of barn wood, turning it over to the designers. His team also was responsible for not only building the home, but also crafting its built-ins, extra wide baseboards, crown and cove molding, which give the interior a kind of Arts & Crafts feel. If these elements are not built with precision, perfect scale and delicacy, the whole home would be compromised, notes Riley.
Another force driving the design was barn wood salvaged from the pre-existing home on the site. Its weathered hues add individuality to kitchen cabinets and range hood. Custom builder John Riley, of the Annapolis-based Riley Custom Homes, salvaged copious amounts of barn wood, turning it over to the designers. His team also was responsible for not only building the home, but also crafting its built-ins, extra wide baseboards, crown and cove molding, which give the interior a kind of Arts & Crafts feel. If these elements are not built with precision, perfect scale and delicacy, the whole home would be compromised, notes Riley.
The surrounding sloping landscape, a combination of sweeping turf and natural plantings, is an important part of this home’s equation. Landscape architect Eric J. Blamphin, notes “the geometry of the Magothy River” figured prominently into his design. The home faces a wide section of the Magothy and one can see straight up the river to the Chesapeake Bay. In fact, he says, an ornate planting scheme could distract. “The Magothy views are breathtaking. Sometimes, as in this case, it is important to maintain restraint,” he says.
A combination of restraint and freedom infuse this home with a certain balance. How does it differ from the many others dotting the nearby shores? It does more than exist and look lovely. Rather, it presides as if watching over the River with good intentions and clear convictions. The home and grounds are now a part of the ever-changing Magothy River, with places inside and out of doors to entertain, to enjoy its majesty or to be still and hear it speak.
Prior to entering the magazine profession, Kymberly Taylor was a Capitol Hill reporter in Washington D.C. She has a B.A. in journalism from Boston University and an M.F.A. in Creative Writing from Columbia University, New York.
RESOURCES:
INTERIOR DESIGN: Dream House Studios, Inc., dreamhousestudios.net, Annapolis, Maryland | ARCHITECTURE: The Riegel Design Studio, theriegeldesignstudio.com, Severna Park, Maryland | CUSTOM BUILDER: Riley Custom Homes & Renovations, rileycustom.com, Annapolis, Maryland | LANDSCAPE ARCHITECTURE: Barks Road Landscape Architecture Ltd. (Eric J. Blamphin, ASLA), barksroad.com, Arnold, Maryland | KITCHEN CABINETRY: Kitchen Encounters, kitchenencounters.biz, Annapolis, Maryland | COUNTERTOPS: In Home Stone, inhomestone.com, Annapolis, Maryland
Annapolis Home Magazine
Vol. 9, No. 4 2018