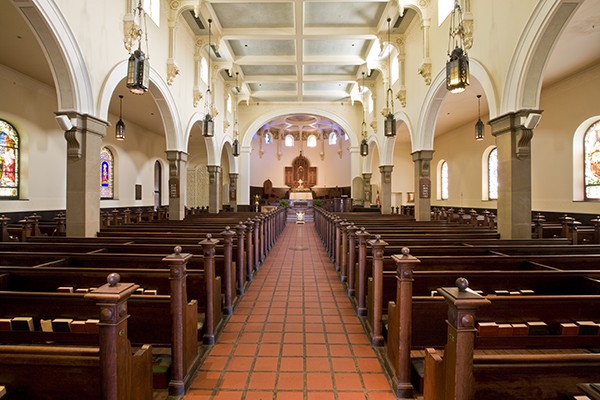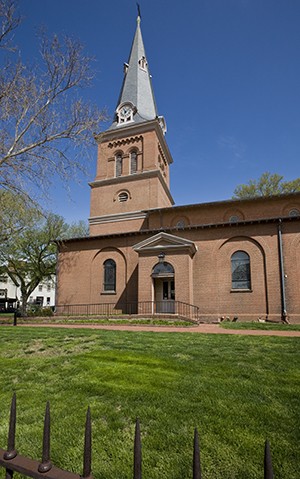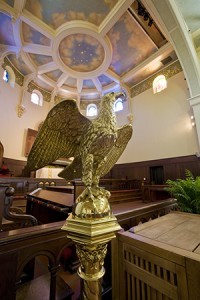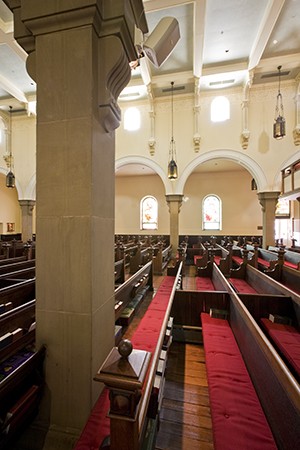- © 2025 Annapolis Home Magazine
- All Rights Reserved

 When Sir Francis Nicholson designed the city plan of Annapolis in 1694, he formed two monumental street circles on the highest points overlooking the harbor and Chesapeake Bay. State Circle provides a most commanding setting for the State House and seat of government. Church Circle, the location of St. Anne’s Church, is smaller, and on slightly lower ground, but in many ways has a greater visual impact on the city.
When Sir Francis Nicholson designed the city plan of Annapolis in 1694, he formed two monumental street circles on the highest points overlooking the harbor and Chesapeake Bay. State Circle provides a most commanding setting for the State House and seat of government. Church Circle, the location of St. Anne’s Church, is smaller, and on slightly lower ground, but in many ways has a greater visual impact on the city.
Church Circle is the hinge between Main Street and West Street. Probably the only salient feature on the Annapolis peninsula before Nicholson’s plan was the horse path from western lands to the natural harbor. This path was formed by the natural topography. Situated on the highest ground between Spa Creek and College Creek (now West Street), it lead to the most gradual slope into the natural harbor (now Main Street). If you stand at the south side of St. Anne’s Church, near Captain John Worthington’s 1701 grave, you can look down Main Street to the harbor and look out West Street, the land route to Philadelphia and Washington, D.C. It is not hard to imagine that the placement of the church building was in respect to this ancient path. It is one explanation for the fact that the building is not in the center of the circle and the front door is not precisely centered on West Street.
Nicholson was a staunch supporter of the Church of England. He believed strongly that the Church should play an integral part in the development of Annapolis. His placement of Church Circle had the profound effect that upon entering the city either by land or by water, the church building would dominate the approach.
The building we see today is the third church structure. The first was erected within five years of Nicholson’s plan and was the only brick church in Maryland. This building was demolished in 1775 to make way for a larger church. It is hard to believe that the church vestry could not have foreseen the pending “unpleasantries” of the American Revolution.
The unfortunate timing of the new construction was halted by the scarcity of materials and the flaccid community support for building a new edifice for the Church of England. By 1785 work began on a new church without ties to England, and was completed by 1792. It is this church building we can see in the 1800 watercolor of Annapolis. This building burned in 1858 due to a faulty furnace. It was rebuilt immediately and is the building that exists today. The second building shares many architectural similarities with the present building. Both are Romanesque architecture, which was popular in the 1800s before the Civil War. Romanesque architecture features perfectly circular round arches, frequently paired one inside of another. The style tends to be severe with little architectural ornamentation. The familiar 1858 bird’s eye print of Annapolis by Edward Sachse illustrates the second church building with two steeples, making a more complete Romanesque composition. However, the Civil War interrupted the construction of the two-steeple design. In 1866 the single spire we see today was completed in a Gothic style. The octagonal taper sits on a square brick base and includes the town clock, which is actually the property of the City of Annapolis, who is responsible for its care and maintenance. Fortunately we can set aside all issues of the separation of church and state and enjoy the remarkable beauty of the edifice and the quarter hour chimes.
 The interior of the church is magnificent. It has been recently restored using original paint colors with lovely understated stenciling. The high ceiling of the sanctuary is lit by Tiffany stained glass windows. Of special note is the bronze lectern capped by an American eagle with wings spread and talons extended. The lectern was given to the church by the widow of James Iredell Waddell, commodore of the Confederate warship CSS Shenandoah. After the war, Waddell cooled off in England, returning in 1881 to build his beautiful English Shavian–inspired home on the corner of College Avenue and Prince George Street. The lectern is a great example of bombastic design, demanding much visual attention. No less demanding is the lectern inscription with the commodore’s death date: “make him to be numbered with the Saints everlasting.”
The interior of the church is magnificent. It has been recently restored using original paint colors with lovely understated stenciling. The high ceiling of the sanctuary is lit by Tiffany stained glass windows. Of special note is the bronze lectern capped by an American eagle with wings spread and talons extended. The lectern was given to the church by the widow of James Iredell Waddell, commodore of the Confederate warship CSS Shenandoah. After the war, Waddell cooled off in England, returning in 1881 to build his beautiful English Shavian–inspired home on the corner of College Avenue and Prince George Street. The lectern is a great example of bombastic design, demanding much visual attention. No less demanding is the lectern inscription with the commodore’s death date: “make him to be numbered with the Saints everlasting.”
St. Anne’s Church and Church Circle are defining elements of the Annapolis chemistry. It is impossible to imagine Annapolis without them. Take a moment to enjoy this exceptional church building, especially the interior. Then stroll the circle to absorb the essence of Sir Francis Nicholson’s brilliant urban design.
Chip Bohl is an architect, practicing in Annapolis for 33 years. Visit www.BohlArchitects.com
From Vol. 4, No. 3 2013
Annapolis Home