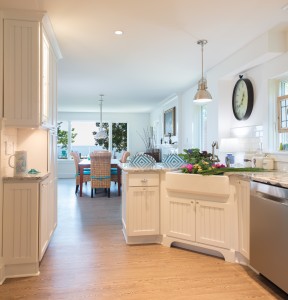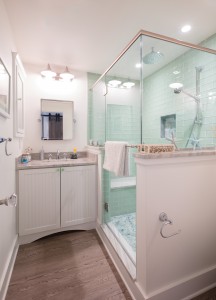- © 2025 Annapolis Home Magazine
- All Rights Reserved
By Sarah Hagerty | Photography by Geoffrey Hodgdon
Debbie wanted to find a weekend home on the water where she and her children, her grandchildren, and their collective dogs could make a home full of happiness. She had recently lost her husband. It had been sudden and was a difficult time for the whole family. They needed something new . . . and renewing. “I wanted to be on the water and watch the boats go by. I didn’t want to just look across at another person’s dock,” she confides.
She found the perfect setting right on the Bay south of Annapolis. But it was an older, rather small cottage. She knew right away that the kitchen was in urgent need of updating; she also noted a few other remodeling priorities. She started talking to potential contractors and was fortunate to get in touch with John Johnson, owner of Creative Spaces Remodeling, based in Edgewater.
 Johnson believes, first and foremost, in talking to his clients. “People have often been thinking about a remodel for years. My job is to try and extract all their thoughts by asking questions.” He also creates two lists: a “Need List” and a “Sure Would Be Nice List.” Debbie’s needs were three bedrooms and two baths. Johnson, who is familiar with Chesapeake Bay building codes, knew he could not exceed the home’s original footprint. New construction would mean building much farther away from the water.
Johnson believes, first and foremost, in talking to his clients. “People have often been thinking about a remodel for years. My job is to try and extract all their thoughts by asking questions.” He also creates two lists: a “Need List” and a “Sure Would Be Nice List.” Debbie’s needs were three bedrooms and two baths. Johnson, who is familiar with Chesapeake Bay building codes, knew he could not exceed the home’s original footprint. New construction would mean building much farther away from the water.
By the time the plans crystallized, Johnson had transformed the approximately 1200 square-foot house into an 1800 square-foot charmer with a second-floor master suite, complete with a balcony on the Bay; from this vantage point, Debbie has clear vistas and can watch ships, not just boats. Johnson wanted to create big views and also something almost as important: flow. “I did not want to create a box on the back of the house,” he says. “That’s what usually happens when a small cottage like this is remodeled.” To avoid this, he did something dramatic, relocating the front entry from the kitchen to the center of the house. Now guests enter a foyer and can either walk to the right to the kitchen or straight down a hallway to a generous great room that opens to a welcoming covered porch. Friends and family can pass through the living areas and into the kitchen and then loop back around. To unify the floor plan, he used COREtec, waterproof luxury flooring, throughout the house.
 This flooring is so sturdy, it can actually be submerged (Let’s hope that never happens). Johnson fortified the exterior of the building with hardy plank siding, secured with stainless steel fasteners. He also upgraded the shingles, using the same fasteners. These touches went above and beyond the permit requirements.
This flooring is so sturdy, it can actually be submerged (Let’s hope that never happens). Johnson fortified the exterior of the building with hardy plank siding, secured with stainless steel fasteners. He also upgraded the shingles, using the same fasteners. These touches went above and beyond the permit requirements.
Debbie liked her new home so much that she sold her house in Columbia and moved in full time. The flexibility to relocate at a moment’s notice is a skill this former military wife honed over many years; during her married life, she managed 24 moves. Now she is settled just where she wants to be, with a grand view of the bay that all but dwarfs her home. The commute to her job at Ft. Meade doesn’t even bother her a bit—not when she can return to her own piece of peace on the Bay.
RESOURCES
BUILDER: Creative Spaces Remodeling, creativespacesremodeling.com, Edgewater, Maryland | KITCHEN DESIGN: ApplianceLand Kitchen & Bath Design (Aaryn Zablocki), applianceland.com, Annapolis, Maryland | TILE AND STONE: Atlas Marble & Tile, Inc., atlastile.com, Arnold, Maryland | CABINETS: Fieldstone Cabinetry, fieldstonecabinetry.com
Annapolis Home Magazine
Vol. 8, No. 4 2017