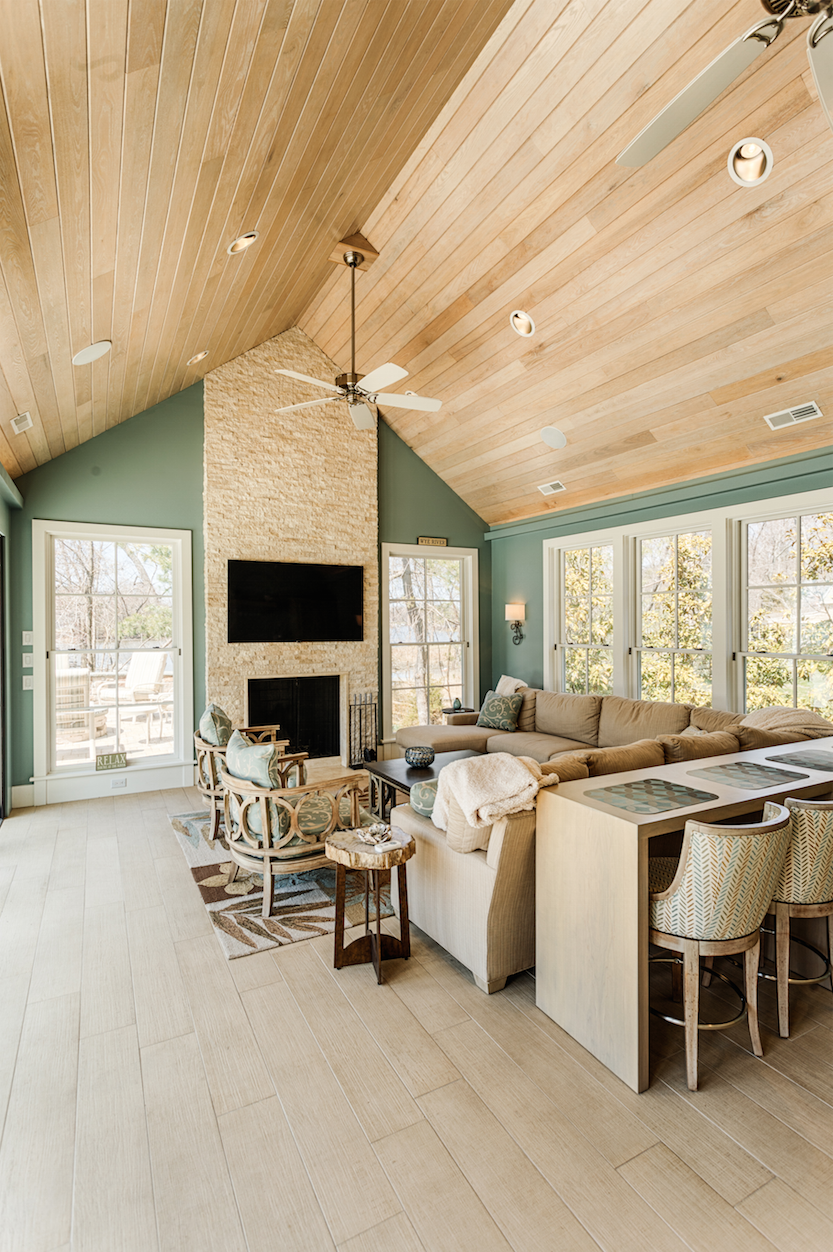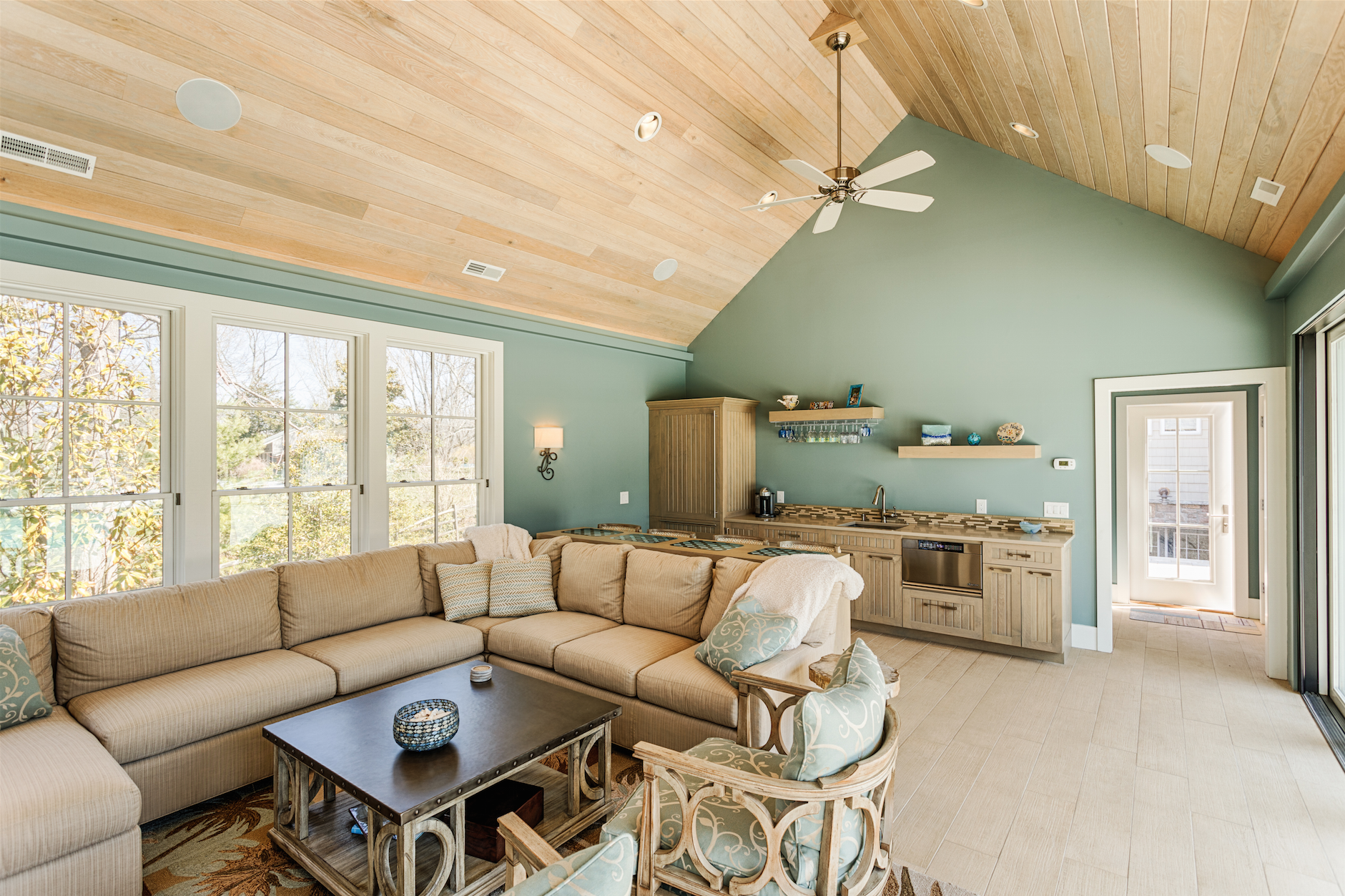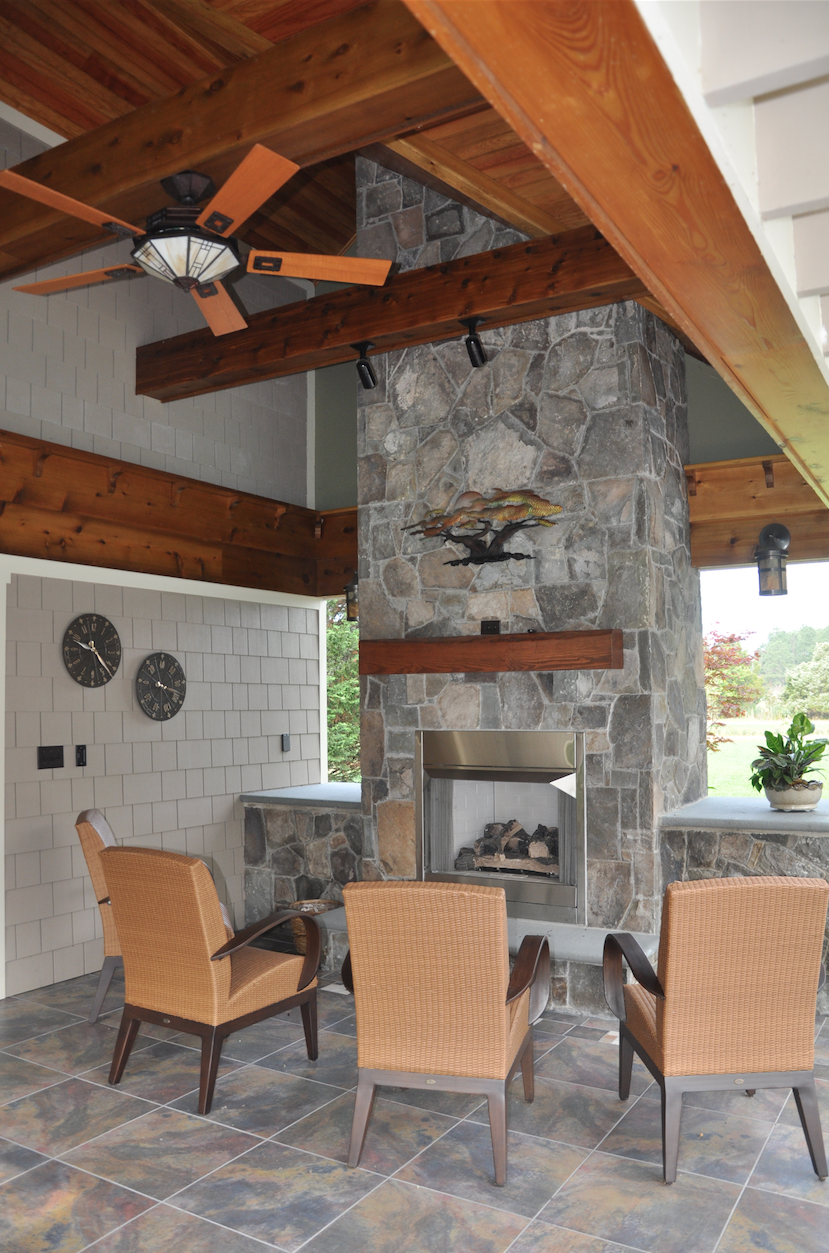- © 2025 Annapolis Home Magazine
- All Rights Reserved
Today’s pool houses are no longer utilitarian structures where you toss your towel before taking a dip. They are mini-retreats designed to echo the architecture of the primary home, joy, the voices of family life.
Photography by Curtis Martin
 Sherri and Larry Gott wanted to create a “gathering place” for friends and family overlooking the pool at their vacation home on the Wye River in Queenstown, Maryland—a place for swimming or dining in summer or watching football by the fireside in winter.
Sherri and Larry Gott wanted to create a “gathering place” for friends and family overlooking the pool at their vacation home on the Wye River in Queenstown, Maryland—a place for swimming or dining in summer or watching football by the fireside in winter.
Designer Bob Moreland of Lundberg Builders in Stevensville, Maryland, was able to fulfill their desire for a pool house echoing the main home’s “staycation” spirit. He and his team created a 21′ x 30′ space that can be used year-round and artfully repeats the main home’s design elements.
“For the exterior, we chose siding, stone veneer and roof shingles that closely matched the materials used for the house,” says Moreland. “We installed new concrete paving stones and pool coping to the existing pool and patio area to match and complement both structures.”
Moreland added a retaining wall, a patio with a fire pit, and cushioned seating on the left side of the small building, all positioned for easy access to the pool and terrace and with extensive views of the river. A cedar-walled outdoor shower flanks the right side.
Interior designer Carole Lindenberg of Bethesda-based Potomac Designs, who worked with the Gotts on the main residence, coordinated with Moreland to create an inviting open floor plan with a cathedral ceiling of 1″ x 6″ tongue and groove oak with a limed finish and floors constructed from porcelain tiles resembling wood. Walls painted a soothing shade of green and earth-toned furnishings complete the picture.
To accommodate the couple’s wish for a shared indoor/outdoor space, Moreland suggested a folding glass wall featuring seven bifold door panels that pivot open and fold against one another to provide an unobstructed view of the pool and terrace. Five additional floor-to-ceiling double hung windows overlook the wide expanse of river.
For those cozy football weekends, there’s a floor-to-ceiling cobbled limestone-faced fireplace with a flat-screen TV and a compact kitchen with custom cabinetry, natural stone countertops, a sink, a refrigerator with icemaker, and a microwave. An integrated bath rounds out the thoughtful design.
 “It’s just a happy, festive place to be . . . we could almost dispense with the main house,” reflects Larry. A pool house that is too successful? That, notes Moreland, is a very good thing.
“It’s just a happy, festive place to be . . . we could almost dispense with the main house,” reflects Larry. A pool house that is too successful? That, notes Moreland, is a very good thing.
Resources:
Lundberg Builders, Inc., lundbergbuilders.com
Potomac Designs, potomacdesigns.com
Photography courtesy of McHale Landscape Design
 Summertime at the craftsman style home of a family near Boone Creek in Oxford, Maryland, is a lively affair with family and friends gathered around Bruce and Carolyn Helmly’s pool and patio. But, the parents were tired of having their teenagers and young children track through the main house with wet feet.
Summertime at the craftsman style home of a family near Boone Creek in Oxford, Maryland, is a lively affair with family and friends gathered around Bruce and Carolyn Helmly’s pool and patio. But, the parents were tired of having their teenagers and young children track through the main house with wet feet.
They needed a poolside bathroom for changing along with a storage room for equipment, chemicals, and pool toys—a sort of open pavilion with a shaded area and fireplace to prolong the seasons. However, the structure should fit in with the architecture of their home. Eager to proceed, they contacted McHale Landscape Design, the company that installed their existing pool, patio, and outdoor kitchen.
Ryan Davis, the lead designer on the project, and Sandra Moffatt, the head of McHale’s construction division, assembled a team to create a pool house to meet the couple’s needs. The resulting craftsman style cottage set against a wooded background and beautifully landscaped reflects the style of the property’s main house. Measuring 24′ x 24′, the cottage’s stonework, shingled gables, and pergola maintain the craftsman feel while concealing the fact that the front wall is open to provide the airflow the Helmlys desired.
The interior is finished in the arts and craft style as well with dark-stained woods and a gas-burning fireplace with a floor-to-ceiling stone surround that enables the family to open the pool house earlier in the season and use it through Thanksgiving.
The Davis/Moffatt team’s biggest challenge was the inclusion of a bathroom and storage room in the open air pavilion. To meet that challenge, they designed a central hallway toward the back of the pool house with a powder room to the left and a storage room to the right. “To add warmth and improve airflow, we vaulted the ceilings and added ceiling fans,” Davis notes. “The tongue and groove Douglas Fir finished ceiling follows the architecture of the roof and the combination of dark woods and a Pennsylvania fieldstone hearth sets off the project.”
Casual furnishings and a tan and cream color palette prevail throughout. A pergola was added in front of the pavilion to help transition from the interior to the pool area and provide a shaded space for outdoor dining. The concrete pavers beneath the pergola mark a transition from the floor tiles of the interior to the more casual pool deck with its outdoor kitchen and subtly concealed shower. Now there is both physical beauty and the beauty of a problem solved; the Helmlys can welcome friends of all ages and say farewell (at least for the most part) to wet footprints.
Resources:
McHale Landscape Design, Inc., mchalelandscape.com
From Vol. 7, No. 3 2016
Annapolis Home Magazine