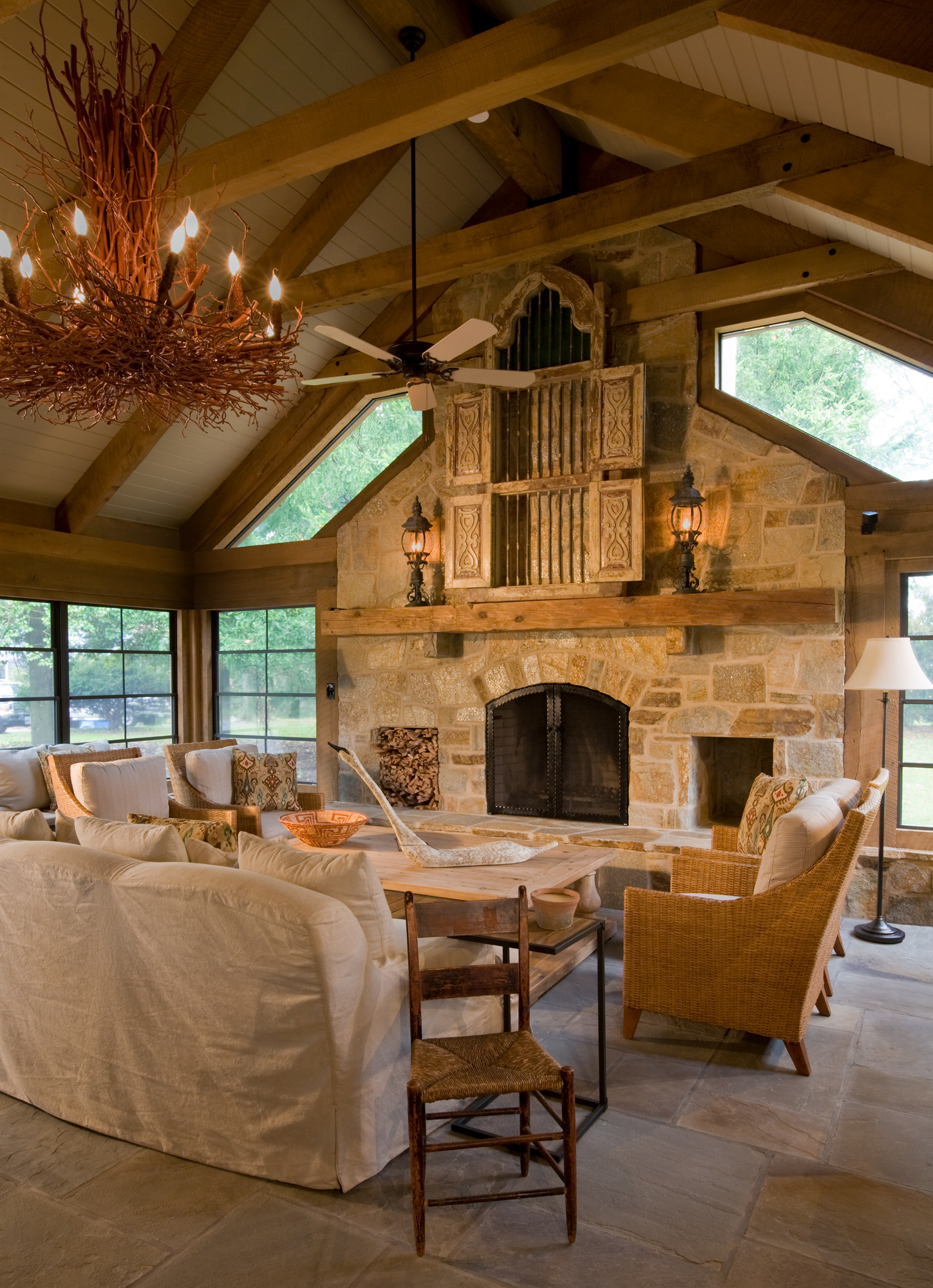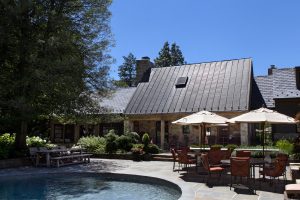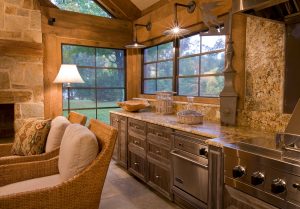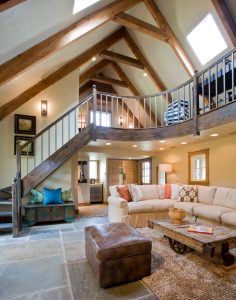- © 2025 Annapolis Home Magazine
- All Rights Reserved

The clients that own an English manor home on rolling farmland in rural Maryland turned to Interior Concepts for help with its interior design. They also needed a design vision for the accessory buildings on their property. In particular, they wanted to remodel the adjacent pool house so it could serve as a guesthouse for visiting family, friends and entertaining.
 The design concept was driven by the structure’s rustic stone exterior architecture and its need to accommodate guests, notes Arlene Critzos, founder of the Annapolis-based Interior Concepts. Pennsylvania bluestone floors, fieldstone fireplace, rough-hewn beams and tongue-in-groove ceiling, all are key components to this pool house. It can function as a small house if needed with two living rooms, a new kitchen, upstairs sleeping loft, and porch leading to the pool.
The design concept was driven by the structure’s rustic stone exterior architecture and its need to accommodate guests, notes Arlene Critzos, founder of the Annapolis-based Interior Concepts. Pennsylvania bluestone floors, fieldstone fireplace, rough-hewn beams and tongue-in-groove ceiling, all are key components to this pool house. It can function as a small house if needed with two living rooms, a new kitchen, upstairs sleeping loft, and porch leading to the pool.
The couple’s notes to Critzos and senior residential designer Andrea Blamphin were to keep the decor “relaxed,” with subtle “neutral and organic” colors in creams with touches of mulberry and blue tones. Because the structure would be used frequently by family and friends, the interior had to be both inviting and accommodating. “The interior portrays casual comfort with total ease of maintenance. The kitchen facilities can handle large parties and catered functions. The dining table likewise can handle a small or large group.
To accomplish a clean simple “textural interior”, they focused on a vernacular mix of natural elements and pure materials. “We chose to use simple linens and cottons as fabrics. We chose warm woods with a touch of some new industrial accessories and furnishings. We mixed metal, wood and stone and one of a kind pieces,” says Critzos.
 One example is the custom-designed and custom-painted red twig chandelier that draws the eye upward toward the 18-foot peaked ceiling, also adding a splash of color in an unexpected way. “The twig chandelier offered a feel of organic whimsy, however the deep terracotta coloring gave it the weight it needed in the room. They can be customized to multiple sizes so we could ensure the correct scale,” says Critzos.
One example is the custom-designed and custom-painted red twig chandelier that draws the eye upward toward the 18-foot peaked ceiling, also adding a splash of color in an unexpected way. “The twig chandelier offered a feel of organic whimsy, however the deep terracotta coloring gave it the weight it needed in the room. They can be customized to multiple sizes so we could ensure the correct scale,” says Critzos.
Another conversation-starting piece is the Tibetan door that acts as a decorative element and is hung over the fireplace. Critzos explains that when working with strong artifacts and stone, “it is more effective to use architectural fragments as art. A framed painting above the mantle would have been lost in the strength of the volume and the texture.”
She adds that when creating a rustic retreat such as this, scale and a mindful combination of finishes and materials are all-important. “The key is bringing exterior organic materials into the interior finishes. If you do not do that there is not harmony between the inside and the out. So, for example, if the walls on the fireplace were all drywall and the floors were ceramic tile it would feel very different.”
 Like the couple, Blamphin notes many homeowners today are drawn to interiors that incorporate natural and recycled objects and collectibles. “The line keeps getting pushed in terms of what can go together,” she says. “You can look to the European influence, where it’s not at all unusual to mix wonderful old architecture with modern furniture, taking the rustic elements such as wood, plaster, and stone and combining them with the current furniture fashion to bring the interior into the present.” The newly added kitchen follows that trend by sporting a sleek industrial design with marble counters, metal lighting fixtures, and stainless Viking appliances.
Like the couple, Blamphin notes many homeowners today are drawn to interiors that incorporate natural and recycled objects and collectibles. “The line keeps getting pushed in terms of what can go together,” she says. “You can look to the European influence, where it’s not at all unusual to mix wonderful old architecture with modern furniture, taking the rustic elements such as wood, plaster, and stone and combining them with the current furniture fashion to bring the interior into the present.” The newly added kitchen follows that trend by sporting a sleek industrial design with marble counters, metal lighting fixtures, and stainless Viking appliances.
When the weather is nice, the couple prepares meals in the outdoor kitchen for family and friends. The furniture is an all-weather rattan, which won’t distress through the seasons, complemented by striped ticking upholstery. Antique rockers and benches encourage visitors to breathe deeply and experience the scenery.
The heavily treed farmland property provides an ever-shifting natural landscape, “almost like a work of art itself,” says Blamphin. Since there are no nearby neighbors, the couple is able to leave the many windows open to take advantage of the bright light and country breezes that stream in.
Immaterial elements such as sunshine, breezes and views are all a part of the design equation. For example, windows were strategically placed to capture special vignettes, notes Critzos. “As you look through the kitchen area, it purposely is a large expanse of glass. The view beyond is a beautiful horse paddock with white horses lingering in the field.” Upon reflection, there is a subtle alchemy to this design. The many aesthetic combinations, perhaps because they are impossible to duplicate, transcend to awaken the senses and make these rooms feel fresh and alive.
RESOURCES:
INTERIOR DESIGN: Interior Concepts, Inc., interiorconceptsinc.com, Annapolis, Maryland | ARCHITECT: Peter W. Ratcliffe, ratcliffearchitects.com, Stevenson, Maryland | LANDSCAPE ARCHITECT: Eric Blamphin, Barks Road Landscape Architecture, barksroad.com, Arnold, Maryland
Annapolis Home Magazine
Vol. 9, No. 5 2018