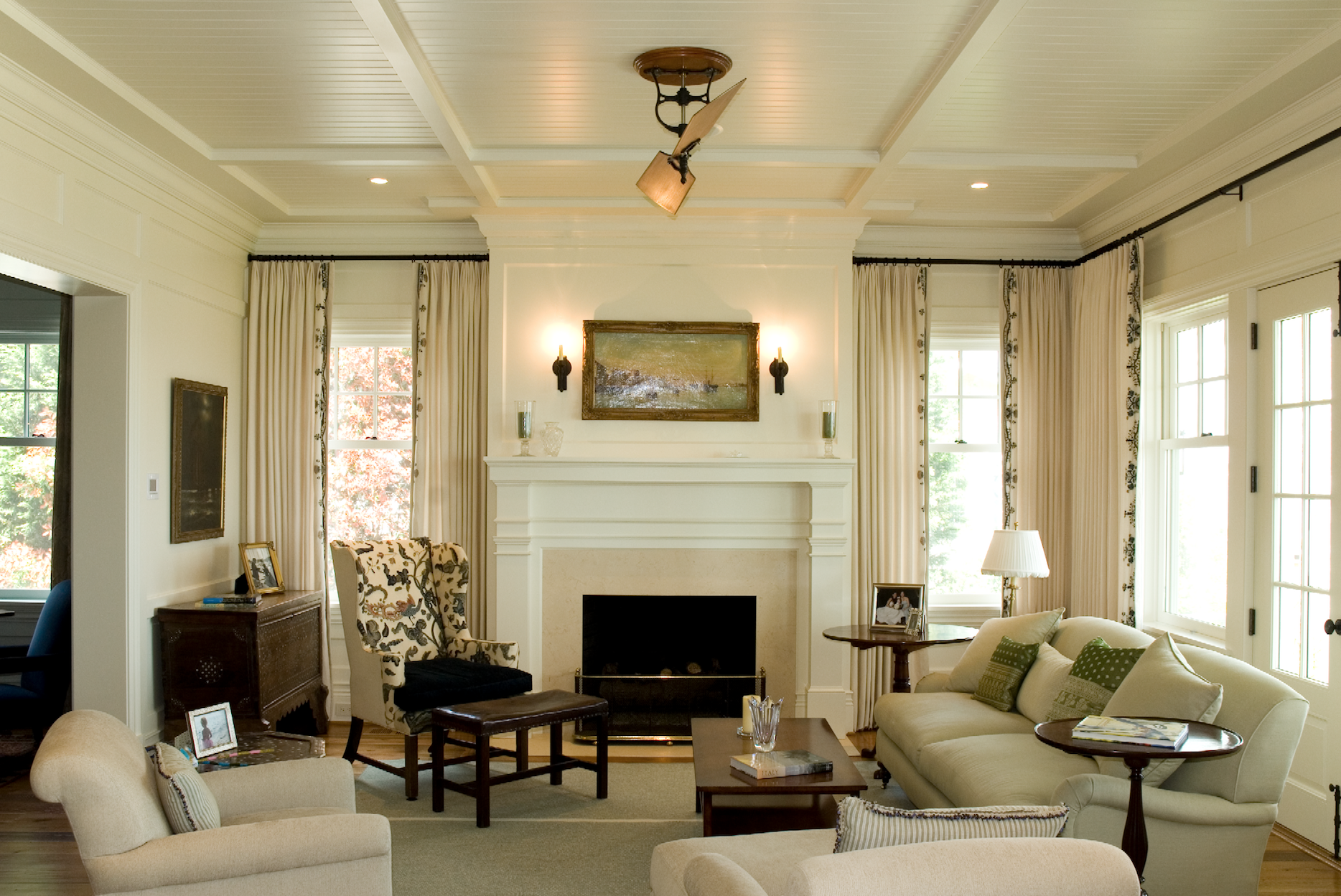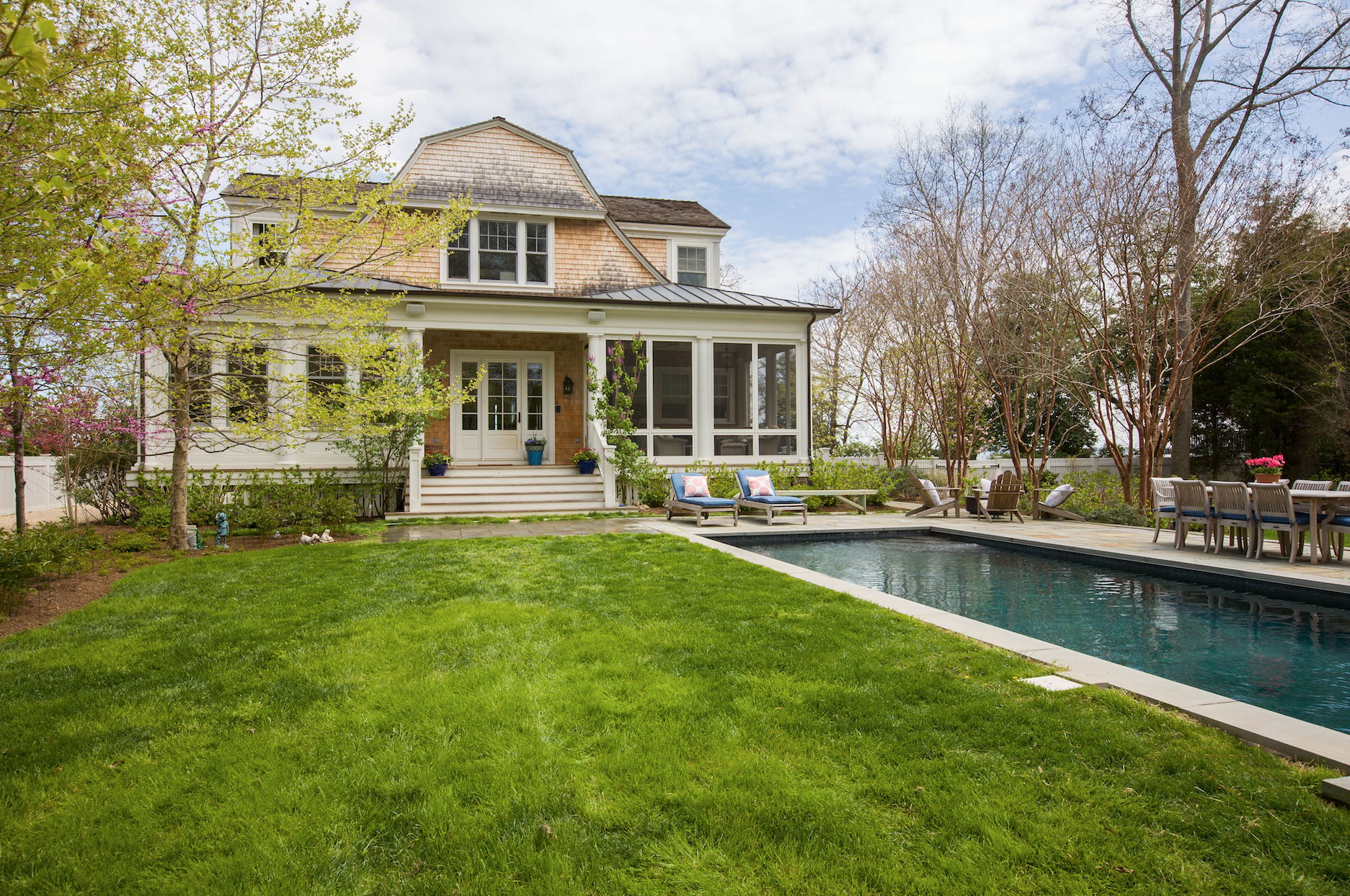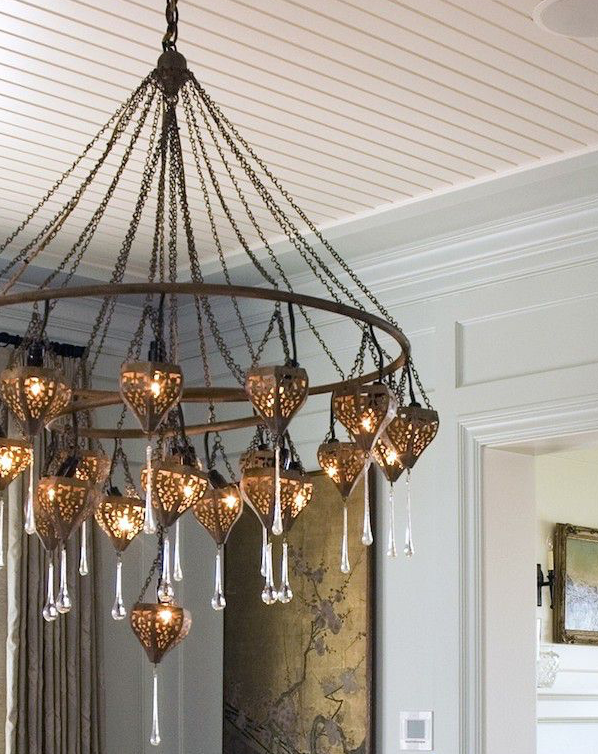- © 2025 Annapolis Home Magazine
- All Rights Reserved

By Tom Levine | Exterior Photography by Geoffrey Hodgdon
Interior Photography Courtesy of Purple Cherry Architects
The community of Bay Ridge enjoys an enviable geography. Just south of Annapolis, it is surrounded by Lake Ogleton on the west and a broad expanse of the Chesapeake Bay on the east. From the air it is shaped like an arrow, pointed due east with two long stretches of beach on either side. It was founded as a summer colony, a place for residents of Baltimore and Washington to enjoy a cool breeze on a sultry day. There is still a relaxed and an informal air to the community, the kind of place where neighbors enjoy potluck suppers and children still ride bikes down the streets. The architecture is diverse but leans toward traditional and if there is a commonality among the newer houses, it is the cedar shingle.
 This house was designed by Annapolis architect Cathy Purple Cherry for an active family with two young daughters. It presents a symmetrical facade to the Bay but is far from formal. The husband notes, “we vacationed a lot in Nantucket,” and they wanted a house reminiscent of the island. Purple Cherry describes the house as “center entrance shingle style,” and it evokes New England coastal architecture from the late nineteenth century. The family liked older houses, the wife says that she “really wanted a traditional center hall house,” and they loved the natural stone and cedar shingles that wrap almost all of the houses on Nantucket (local ordinance forbids siding houses in anything else).
This house was designed by Annapolis architect Cathy Purple Cherry for an active family with two young daughters. It presents a symmetrical facade to the Bay but is far from formal. The husband notes, “we vacationed a lot in Nantucket,” and they wanted a house reminiscent of the island. Purple Cherry describes the house as “center entrance shingle style,” and it evokes New England coastal architecture from the late nineteenth century. The family liked older houses, the wife says that she “really wanted a traditional center hall house,” and they loved the natural stone and cedar shingles that wrap almost all of the houses on Nantucket (local ordinance forbids siding houses in anything else).
 The house Purple Cherry designed is classic but certainly not formal. A wide and deep porch frames the front door. When you step on its stone floor, you begin to fantasize about sitting in a rocking chair whiling away the day sipping a cocktail and drinking in the big, wide watery view. The house is clad in graying cedar shingles with stone chimneys anchoring the long gambrel roof. There is a second floor window bay in a smaller gambrel that Purple Cherry jazzed up a bit with a nicely flaring skirt.
The house Purple Cherry designed is classic but certainly not formal. A wide and deep porch frames the front door. When you step on its stone floor, you begin to fantasize about sitting in a rocking chair whiling away the day sipping a cocktail and drinking in the big, wide watery view. The house is clad in graying cedar shingles with stone chimneys anchoring the long gambrel roof. There is a second floor window bay in a smaller gambrel that Purple Cherry jazzed up a bit with a nicely flaring skirt.
The homeowners wanted a house that was not just traditional on the outside. Unlike many modern day houses where space is wide open and ceilings seem to reach the ionosphere, this one has real old fashioned rooms that are modest in scale. Everything is configured off of a central hall where a handsome staircase rises beneath a small cupola, which discreetly brings natural light to the center of the house.
 Guided by the family’s needs, Purple Cherry created a livable floor plan with beautiful scale, proportion, and flow. Baltimore interior designer Mona Hajj gave the space its soul. She and Purple Cherry covered every wall on the first floor with wood painted in neutral tones. It’s a detail that speaks to a refined sense of design, one that you might not even notice at first. Hajj designed detailing for the custom moldings and had tongue and groove paneling installed on the ceilings. It helps define the orientation of the rooms and is one of the elements that Hajj used to create a house that is, in her words, “very casual, timeless,
Guided by the family’s needs, Purple Cherry created a livable floor plan with beautiful scale, proportion, and flow. Baltimore interior designer Mona Hajj gave the space its soul. She and Purple Cherry covered every wall on the first floor with wood painted in neutral tones. It’s a detail that speaks to a refined sense of design, one that you might not even notice at first. Hajj designed detailing for the custom moldings and had tongue and groove paneling installed on the ceilings. It helps define the orientation of the rooms and is one of the elements that Hajj used to create a house that is, in her words, “very casual, timeless,
and elegant.”
 The furniture and design are a mix of European, Asian, and Islamic antiques and the feeling is never stuffy. When a traditional dining room table threatens to force you to feel underdressed for dinner, it gets tamed with an old tribal rug repurposed as a tablecloth. It’s lit by a vintage Turkish chandelier, a circle of hand tooled brass baskets with a teardrop crystal hanging from each. It’s a great piece and a great example of Hajj’s style marrying a bit of the Islamic world with European elements. It’s typical of the eclecticism in the design, which spills over into the kitchen where a backsplash of antique Tunisian tiles steps from a small wooden French table. The table shows not just the old history of its use but also its recent encounter with one of the family’s four dogs.
The furniture and design are a mix of European, Asian, and Islamic antiques and the feeling is never stuffy. When a traditional dining room table threatens to force you to feel underdressed for dinner, it gets tamed with an old tribal rug repurposed as a tablecloth. It’s lit by a vintage Turkish chandelier, a circle of hand tooled brass baskets with a teardrop crystal hanging from each. It’s a great piece and a great example of Hajj’s style marrying a bit of the Islamic world with European elements. It’s typical of the eclecticism in the design, which spills over into the kitchen where a backsplash of antique Tunisian tiles steps from a small wooden French table. The table shows not just the old history of its use but also its recent encounter with one of the family’s four dogs.
The large yard provides plenty of space for the dogs, along with a pair of roosters and a small brood of chickens, the result of a kindergarten science project gone slightly amok seven years ago. Like the dogs, they are family pets and asked to do no more than supply fresh eggs. Like the rest of the property, the yard is relaxed and informal and when you’re there you could be forgiven for thinking that you are on vacation, much like everyone was in Bay Ridge one hundred years ago.
Architect: Cathy Purple Cherry, purplecherry.com
Custom Builder: Rod Crozier, West River Builders,
westriverbuilders.com
Interior Design: Mona Hajj, monahajj.com
Landscape: Gay Crowther, crowtherlandscapearchitecture.com
Pool: Sunset Group, sunsetgroupmd.com
From Vol. 6, No. 3 2015
Annapolis Home Magazine