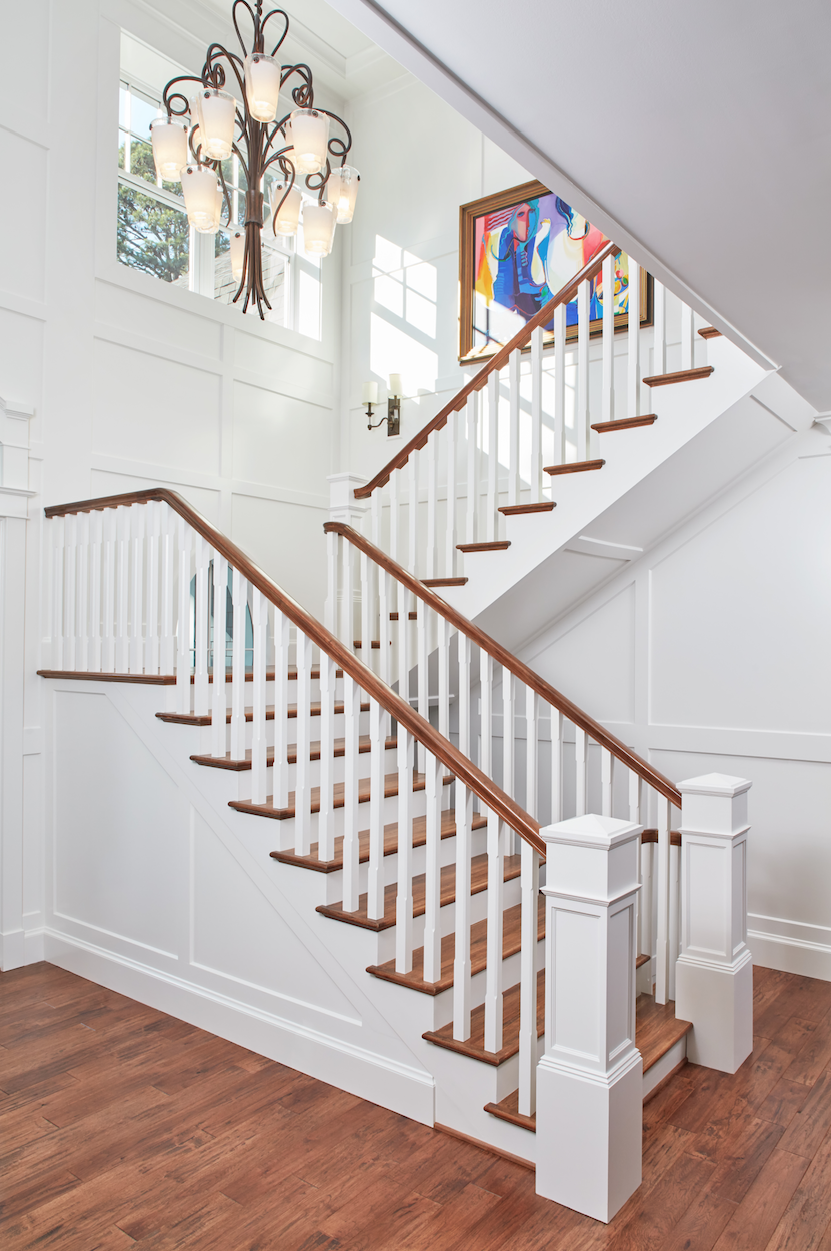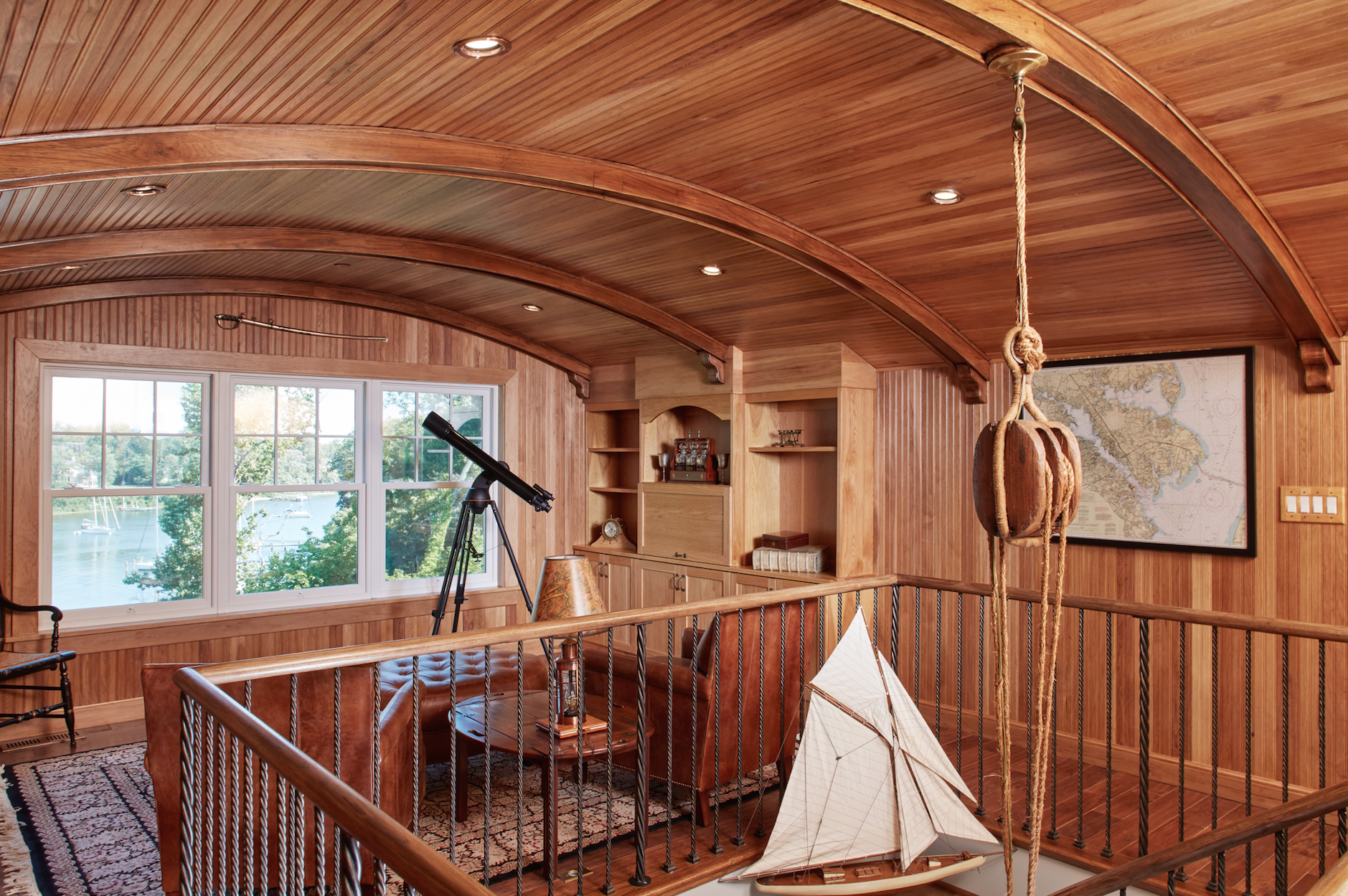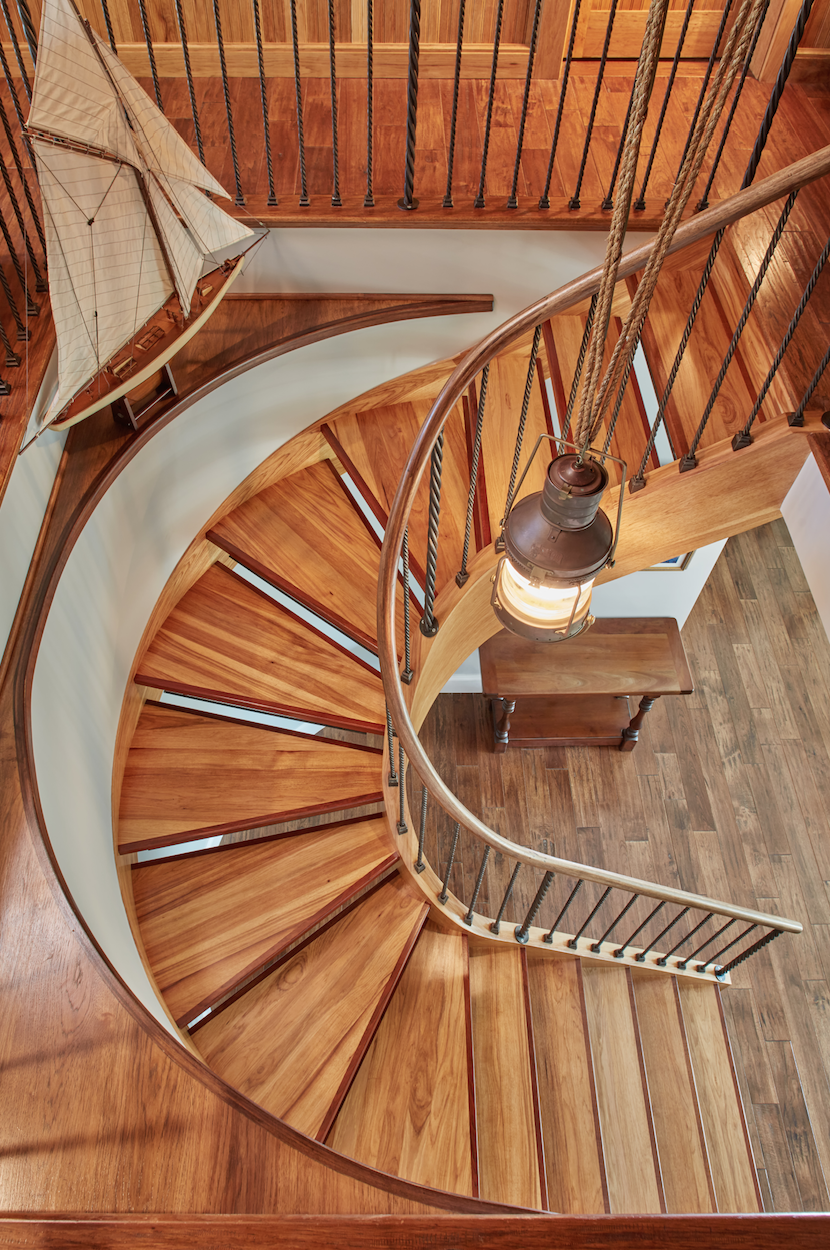- © 2025 Annapolis Home Magazine
- All Rights Reserved
When a couple from Ohio realized that their two grown sons, who now have families of their own, were making their permanent homes in Maryland, they followed, too. Certainly, they could fly in and visit but there is nothing quite like living in the same town and watching one’s grandkids grow up. Many mature couples put down roots and find it hard to make changes. Or if they do, they downsize. But not this sprightly pair who said goodbye to Cleveland, and hello to Annapolis (at least for six months a year; the other half is spent in Florida).
 Their main objective was to spend time with the grandchildren “while they still had time to spend with us.” With this in mind, the couple began looking at homes for sale in the Annapolis area. Their wish list seemed reasonable: to be on the water, with a dock for a sailboat, and close enough to downtown Annapolis that they could drive—or even walk—in on a whim.
Their main objective was to spend time with the grandchildren “while they still had time to spend with us.” With this in mind, the couple began looking at homes for sale in the Annapolis area. Their wish list seemed reasonable: to be on the water, with a dock for a sailboat, and close enough to downtown Annapolis that they could drive—or even walk—in on a whim.
“But we were frustrated with the resales we saw,” the homeowners say. “There weren’t a lot of options, especially [those] that didn’t require major renovations.”
Moving on to Plan B, they began looking at lots for sale. Their realtor introduced them to Annapolis architect Cathy Purple Cherry, who has a special knack for listening to homeowners and helping them find the right property. Purple Cherry, who will soon be opening a second office in Charlottesville, Virginia, talked the couple out of the first property they had been considering, but a year later, when they found a three-quarter-acre waterfront lot on a Severn tributary, they reached out to her again. This time she approved of their choice.
“They knew just what they wanted,” says Purple Cherry. “A home to support the reason they had moved to Maryland in the first place … to welcome their kids and grandkids.”
“Nothing formal or cramped” were the guidelines the couple gave Purple Cherry. And nothing like their more traditional Cleveland home, which they describe as “not kid-friendly.”
 “We gave Cathy free reign,” say the homeowners. And, they happily add, she delivered just what they asked for.
“We gave Cathy free reign,” say the homeowners. And, they happily add, she delivered just what they asked for.
The 7500-square-foot Nantucket shingle-style home has four bedrooms—a first-floor master for the homeowners, a bedroom for each couple, and a bunk room for the four grandkids to share.
Apart from the master bedroom, the main floor, with its durable Mullican hand-scraped hickory flooring, features an open “gathering room” for relaxing, eating and cooking. Three bedrooms and baths can be found on the second floor, which leads by a circular staircase created by Finelli Ironworks in Solon, Ohio, to a barrel-vaulted boat room
made from Douglas fir. The room, inspired by a similar project of Purple Cherry’s, is used as the husband’s study and is a place to “look at the water and daydream.”
 The lower level living space includes a “romp room,” where the kids can make as much of a mess as they want, a game room with exercise equipment and pool table, and a walk-out to the deck with its pool and hot tub.
The lower level living space includes a “romp room,” where the kids can make as much of a mess as they want, a game room with exercise equipment and pool table, and a walk-out to the deck with its pool and hot tub.
From an architectural standpoint, the main design challenge was the relatively small, steeply sloped site, says Purple Cherry. “We had to be very compact in design.”
In addition to the informal flow of the living space, the interiors—primarily done in shades of white and gray—were designed to show off the couple’s many collections, which run the gamut from classic 19th-century English art to 20th-century contemporary and glass art. The gentleman of the house is also a serious wine collector and has a fully stocked wine room, while his wife has her own collections such as small enamels and teapots.
The chef’s kitchen, with coffered ceiling, granite countertops and custom cabinetry by C A Miller Custom Woodworking in Burton, Ohio, was built by Amish craftsmen. (They were driven to the home site since their culture prohibits modern transportation.) The kitchen is a welcoming spot for the couple, who are both vegan and enjoy preparing most of their meals at home.
The only feature the couple might have reconsidered adding to the house is an elevator, as they envision aging in place here. Otherwise, the home does just what it was intended to do—bring the entire family together as often as possible for as long as possible.
“It’s a different atmosphere when you have the time to spend with
each other,” they say.
RESOURCES:
Purple Cherry Architects, purplecherry.com
Finelli Ironworks, finelliironworks.com
C A Miller Custom Woodworking, 440.834.1540
Windows: Andersen E series, 84 Lumber, 84lumber.com
Appliances and Plumbing Fixtures: Ferguson, ferguson.com
Flooring: Baltimore Abbey Carpet & Floor, baltimore.abbeycarpet.com
Amalia Kazali of TW Perry assisted with interior design, twperry.com
Annapolis Home Magazine
Vol. 7, No. 5 2016