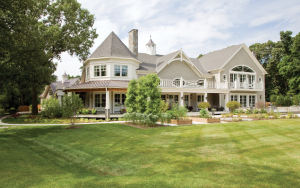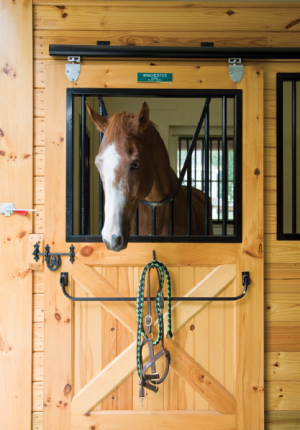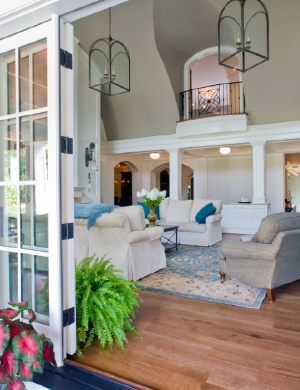- © 2025 Annapolis Home Magazine
- All Rights Reserved
Eight horses graze peacefully upon rolling grounds once inhabited by mastiffs, peacocks, goats, chickens, and, allegedly, a tiger. The land, once called Rocky Hill Farm, belonged to a craftsman who kept a menagerie of wild pets and ran a horse boarding and riding facility. One horse in particular, a thoroughbred named Hollywood, “Woody” for short, still calls the farm home.
 Therese and Jim Roberts, who have lived in the Severna Park area for more than thirty years, purchased the land in 2006 after years of searching for a place where they could build a home and retire. Along the way they viewed and rejected many properties and waterfront lots, which are especially prized in the Chesapeake region. “When Jim suggested we build on the farm instead of waterfront, I said ‘Are you out of your mind?’” says Therese. After all, the couple does not ride and had never owned horses.
Therese and Jim Roberts, who have lived in the Severna Park area for more than thirty years, purchased the land in 2006 after years of searching for a place where they could build a home and retire. Along the way they viewed and rejected many properties and waterfront lots, which are especially prized in the Chesapeake region. “When Jim suggested we build on the farm instead of waterfront, I said ‘Are you out of your mind?’” says Therese. After all, the couple does not ride and had never owned horses.
However, when Rocky Hill Farm was up for sale, they bought the whole package that included two pre-existing houses, three horses, a rickety barn, and riding arena. They sensed tranquility in the lush fields and seized the chance to preserve local history before developers could colonize the area. “What was most important to us was to preserve a farm that has been around for generations. Most kids here are dropped off by parents who took their first riding lesson at this farm,” says Jim.
 They refurbished the stables, injecting fresh life into the riding program with a new craftsman-style barn by an Amish custom barn builder, B & D Builders. For ideas, the Roberts visited barns throughout Maryland and Pennsylvania. The Roberts own three horses and board five. Now, Woody and seven friends dine in style inside handcrafted wood-stained stalls, with engraved nameplates overhead.
They refurbished the stables, injecting fresh life into the riding program with a new craftsman-style barn by an Amish custom barn builder, B & D Builders. For ideas, the Roberts visited barns throughout Maryland and Pennsylvania. The Roberts own three horses and board five. Now, Woody and seven friends dine in style inside handcrafted wood-stained stalls, with engraved nameplates overhead.
For their home, the couple envisioned an old-fashioned country manor, with oversized hallways, doors, and windows, a place surrounded by cottage gardens and embraced by the land. To design their home, they turned to Arnold-based architect Stephen T. Terhune, who conceived the residence with Maryland farmsteads and Churchill Downs in mind. “If I have to be pinned down to a style, let’s call it today’s casual Shingle Style meets Churchill Downs. It is unique, and I try to make all of my projects one of a kind, but with images that are familiar. The architectural equivalent of comfort food with a twist.”
He points out that the post and beam gable decoration is a “gentle nod” to the Victorian traditions of rural homes, many built from Sears Roebuck kits at the turn of the nineteenth century.
The Roberts selected John Riley, president of Riley Custom Homes and Renovations, based in Annapolis, to execute Terhune’s concept. The job, which began in 2011, was supervised by Chuck Russell and took about eighteen months. Riley has perfected his craft for over thirty-five years. After he receives the architect’s plans, there are still hundreds of decisions to make, he says. He is glad he has a reliable team. They came together to handle what may have been one of the biggest surprises on the job: the earthquake that hit Maryland in 2011.
 “It struck right in the middle of the work day, just after the house was framed,” Riley says, “this was a good thing.” “I walked outside of the club room and saw two workers hugging two trusses,” recalls Jim. Luckily, the home withstood the ultimate test of any builder’s talents.
“It struck right in the middle of the work day, just after the house was framed,” Riley says, “this was a good thing.” “I walked outside of the club room and saw two workers hugging two trusses,” recalls Jim. Luckily, the home withstood the ultimate test of any builder’s talents.
Riley notes that, out of the hundreds of custom homes he has built, he still finds the Roberts’ wrap around porches special, with its Douglas fir beams and tongue and groove ceiling construction. The porch is extra wide and topped with a copper roof; an octagonal tower recalls a lookout. Also unusual is the barrel ceiling in the living room and the cherry wall panels and built-ins for the office and clubroom, which required specialized millwork. Fanciful mullions adorn the windows.
The kitchen, designed by Joni Zimmerman, CKD, CBD, president and artistic director of Design Solutions in Annapolis, is sophisticated, earthy, and huge, able to accommodate extended family and lots of friends. There is a fireplace, a square refrigerator recalling an old-fashioned icebox, and few visible appliances. However, don’t let the lack of contraptions fool you. Zimmerman choreographed each workspace for efficiency. “I think about a kitchen as if I am using it, I understand what happens when groups of people come in. There is theory and practice, understanding the difference between the two really influences my design,” says Zimmerman.
Zimmerman believes the best design, the very best rooms, encourage people to relax and communicate. There is no formula for this. “I think the beauty of the space should not distract people from each other, from connecting, it should not overpower the interaction. If it’s overdone, the room is too stimulating, there is too much too look at. And, people feel bored if the room is under done,” she says.
To achieve this delicate balance, Zimmerman used color sparingly, varied the wood finishes, and tucked in surprises. For example, she placed a separate beverage bar near the stairs, far from the commotion of the kitchen and accessible to children. A mixture of antiques forms mini tableaux upon a tabletop; gems outline the cabinet doors flanking the range. “These details are consistent with the level of architectural detail throughout the house,” says Zimmerman. A line of sparkling gems in a genteel country kitchen seems like a contradiction. However, in this space they work beautifully. The home is almost an object in its own right, one you want to hold in your hands and examine again and again.
The presence as well as the absence of detail was important to the designers at Interior Concepts, in Annapolis, whose challenge was to conceive a design palette and furnishings that were substantial, yet deferred to the architecture. Furnishings are purposeful; there is little to distract, senior residential designer Andrea Blamphin notes. “You have to give in to the architecture, you can’t compete with it.” The Interior Concepts designers, like the other professionals working in the home, took time to understand and study the architecture and to design with proportion and perspective in mind. This, perhaps, gives the home its unusual clarity.
With everything in its proper place, the Roberts relax on their wrap around porch and contemplate their pasture, their garden, and their achievements. Therese says she likes builder John Riley so much that she actually misses him. And, they have learned much from their adventure. If you’re planning to build, Jim advises the following: expect to spend more time working with the builders and to have the job take longer than you planned; have a good solid marriage; have Happy Hour when you need it and, importantly, “don’t get tired of it all and then leave decisions to other people.”
Because the couple was involved in every decision, their home, renamed Kilmarnock Farm, is certainly one of a kind, in more ways than one. “The house has a mind of its own,” observes Therese. “It told us it needed the barrel ceiling and we pushed Steve to do it. Now it’s saying to us that it needs a playroom for our grandchildren. It’s been like that all along. It tells us what to build.” It seems that the horses, too, have minds of their own. One day, they all escaped and trotted up the road, she says. Another day, Jim looked up from his office window to see Woody streaking by. It doesn’t matter. The manor’s extra-wide doors welcome all—family, friends, riders, and the occasional equestrian disruption.
Resources:
Riley Custom Homes & Renovations, www.rileycustom.com
Stephen T. Terhune, Architect, LLC, www.steveterhune.com
B & D Builders: Custom Barn Builders, Horse Barns, Equestrian Barns, www.custombarnbuilding.com
Design Solutions, Inc., www.dsikitchens.com
Barks Road Landscape Architects, www.barksroad.com
Interior Concepts, Inc., www.interiorconceptsinc.com
The Appliance Source, www.theappliancesource.com
From Vol. 4, No.5 2013
Annapolis Home Magazine