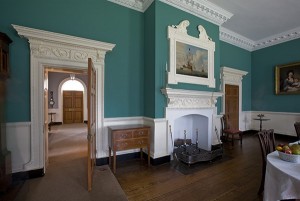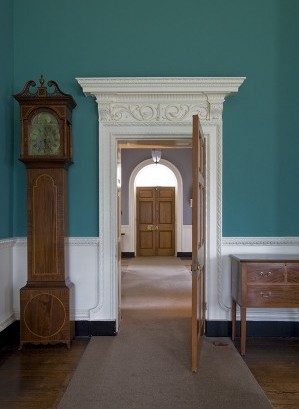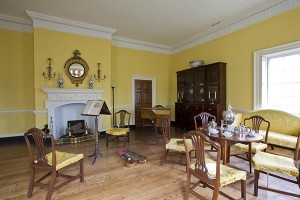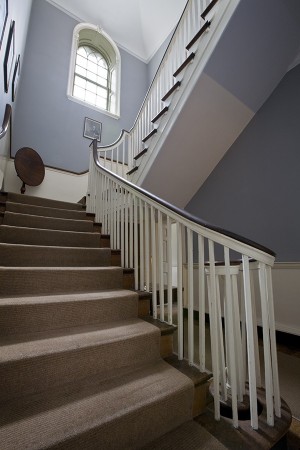- © 2025 Annapolis Home Magazine
- All Rights Reserved
 Hammond-Harwood House
Hammond-Harwood House
The Hammond-Harwood House is  a masterpiece of architectural design. It has been described as “the most beautiful house in colonial America.” There are no challengers. Architect William Buckland designed the house in 1773. With his knowledge of English Palladian architecture he refined the typical Annapolis five part plan concept and created a house of transcendent wholeness, harmony and balance. William Buckland (1734-74) was born in London where he apprenticed in woodworking and carving. His talents drew the attention of George Mason in Virginia, who provided him with indentured passage for the purpose of completing the interior of his home Gunston Hall. Buckland excelled, building a substantial business in the design and interior finishing of homes for the wealthy. Moving to Annapolis in 1772 was a deliberate decision to elevate his family’s living standards, and to expand his business into a vibrant sophisticated market. His posthumous portrait by Charles Wilson Peale depicts the architect with drafting tools and his drawings of the Hammond-Harwood House on the table.
a masterpiece of architectural design. It has been described as “the most beautiful house in colonial America.” There are no challengers. Architect William Buckland designed the house in 1773. With his knowledge of English Palladian architecture he refined the typical Annapolis five part plan concept and created a house of transcendent wholeness, harmony and balance. William Buckland (1734-74) was born in London where he apprenticed in woodworking and carving. His talents drew the attention of George Mason in Virginia, who provided him with indentured passage for the purpose of completing the interior of his home Gunston Hall. Buckland excelled, building a substantial business in the design and interior finishing of homes for the wealthy. Moving to Annapolis in 1772 was a deliberate decision to elevate his family’s living standards, and to expand his business into a vibrant sophisticated market. His posthumous portrait by Charles Wilson Peale depicts the architect with drafting tools and his drawings of the Hammond-Harwood House on the table.
Buckland designed the exterior and t he interior of the Hammond-Harwood House simultaneously, as a singular composition. Rarely in colonial America were homes designed and built in one immediate campaign. Most were built over an extended period of time, and designed jointly by the owners, builders and craftsmen. Here, Buckland designed it all at once: the floor plan, the giant Tuscan pilasters on the garden elevation, and the delicate mantle carvings in the dining room. The house exhibits the same human scale and classical proportions throughout: from the street, the garden, the dining room and the stair hall. All of the building elements are arranged to stimulate the eye and to arouse through beauty. Buckland accomplishes what all great works of art achieve: the coexistence of unity and variety.
he interior of the Hammond-Harwood House simultaneously, as a singular composition. Rarely in colonial America were homes designed and built in one immediate campaign. Most were built over an extended period of time, and designed jointly by the owners, builders and craftsmen. Here, Buckland designed it all at once: the floor plan, the giant Tuscan pilasters on the garden elevation, and the delicate mantle carvings in the dining room. The house exhibits the same human scale and classical proportions throughout: from the street, the garden, the dining room and the stair hall. All of the building elements are arranged to stimulate the eye and to arouse through beauty. Buckland accomplishes what all great works of art achieve: the coexistence of unity and variety.
One example of Buckland’s mastery is his use of the horizontal belt course between the first and second floor windows. We see the belt course used extensively in Annapolis grand houses during this period, sometimes with marginal success as at the James Brice House (see Annapolis Home Magazine, Vol. 2, Nov. 4, 2011). Buckland’s placement of the belt courses is perfect. At the central block he polished the bricks smooth to make slight variation in the brick sheen and color, as he did at the window arches. This belt course runs uninterrupted completely around the central block. On the two flanking wings, the belt course is made of regular brick and is placed lower than the central block belt course. The placement, detailing and proportion of these three belt courses are used to heighten the importance of the central section, and define the subservient roles of the flanking wings. Buckland imbued the belt courses with English Palladian sensibilities of unity and variation at the same time he made a reference to an architectural element familiar to Annapolitans. Thomas Jefferson visited the Hammond-Harwood House in 1783 prior to embarking on his major addition to Monticello. He admired the semi octagonal walls of the wings, which he incorporated into his home design, and prepared a carefully drafted drawing of the front elevation of the house. What is most interesting in Jefferson’s drawing is that his only written dimensions describe the location of the Buckland’s belt courses.
Buckland transformed the grand, som etime ungainly, five part plan Annapolis house into an elegant singular composition where every element is composed into a thoughtful coherent whole. His command of architectural scale, proportion and composition is exceeded only by his use of architectural ornament. Look at the front door, the second floor window, and the round window in the pediment above. These are intensely carved, wildly ornamental objects. Yet they are balanced in a composition that includes severely plain brick walls of subtle delineation. This rare achievement of architectural ornamentation that is simultaneously restrained and exuberant is a sophistication that Buckland extended to the interior. The dining room is the largest first floor room overlooking the garden and clearly the most important social room of the house. The joyously carved woodwork is balanced against the plain plaster wall surfaces in the same way that the exterior carvings play against the plain brick walls. Notice the gadroon rope carving on the chair rail. It is a staggering carving effort. The carving, room cornice and mantle ornamentation combine to create a room exuding, within its elegant repose, a heightened energy.
etime ungainly, five part plan Annapolis house into an elegant singular composition where every element is composed into a thoughtful coherent whole. His command of architectural scale, proportion and composition is exceeded only by his use of architectural ornament. Look at the front door, the second floor window, and the round window in the pediment above. These are intensely carved, wildly ornamental objects. Yet they are balanced in a composition that includes severely plain brick walls of subtle delineation. This rare achievement of architectural ornamentation that is simultaneously restrained and exuberant is a sophistication that Buckland extended to the interior. The dining room is the largest first floor room overlooking the garden and clearly the most important social room of the house. The joyously carved woodwork is balanced against the plain plaster wall surfaces in the same way that the exterior carvings play against the plain brick walls. Notice the gadroon rope carving on the chair rail. It is a staggering carving effort. The carving, room cornice and mantle ornamentation combine to create a room exuding, within its elegant repose, a heightened energy.
One must walk through the Hammond -Harwood House to witness its harmonious movement and sensual grace. Multiple tours will reveal for the visitor additional complexity and refinement. We are lucky to have this precious treasure—Annapolis almost lost it forever. Hester Ann Harwood, the last surviving member of the family lineage, died in 1924, and the house went to auction. One of the interested parties was Henry Ford who wanted to dismantle the Hammond-Harwood House brick by brick and ship it to his museum in Michigan. The president of St. John’s College traveled to Michigan to personally dissuade Ford from removing the house. St. John’s College purchased the house in 1926. In 1940 the ladies of the Federated Garden Clubs and other concerned citizens formed the Hammond-Harwood House Association and purchased the house. Today they continue to preserve the estate and build their wonderful collection of furnishings and paintings. The Hammond-Harwood House exists today because of the vision, care and pride that Annapolitans have lavished on their city for generations.
-Harwood House to witness its harmonious movement and sensual grace. Multiple tours will reveal for the visitor additional complexity and refinement. We are lucky to have this precious treasure—Annapolis almost lost it forever. Hester Ann Harwood, the last surviving member of the family lineage, died in 1924, and the house went to auction. One of the interested parties was Henry Ford who wanted to dismantle the Hammond-Harwood House brick by brick and ship it to his museum in Michigan. The president of St. John’s College traveled to Michigan to personally dissuade Ford from removing the house. St. John’s College purchased the house in 1926. In 1940 the ladies of the Federated Garden Clubs and other concerned citizens formed the Hammond-Harwood House Association and purchased the house. Today they continue to preserve the estate and build their wonderful collection of furnishings and paintings. The Hammond-Harwood House exists today because of the vision, care and pride that Annapolitans have lavished on their city for generations.
By Chip Bohl
Photography by Geoffrey Hodgdon
From Annapolis Home Magazine
Vol. 2, No. 7 2011