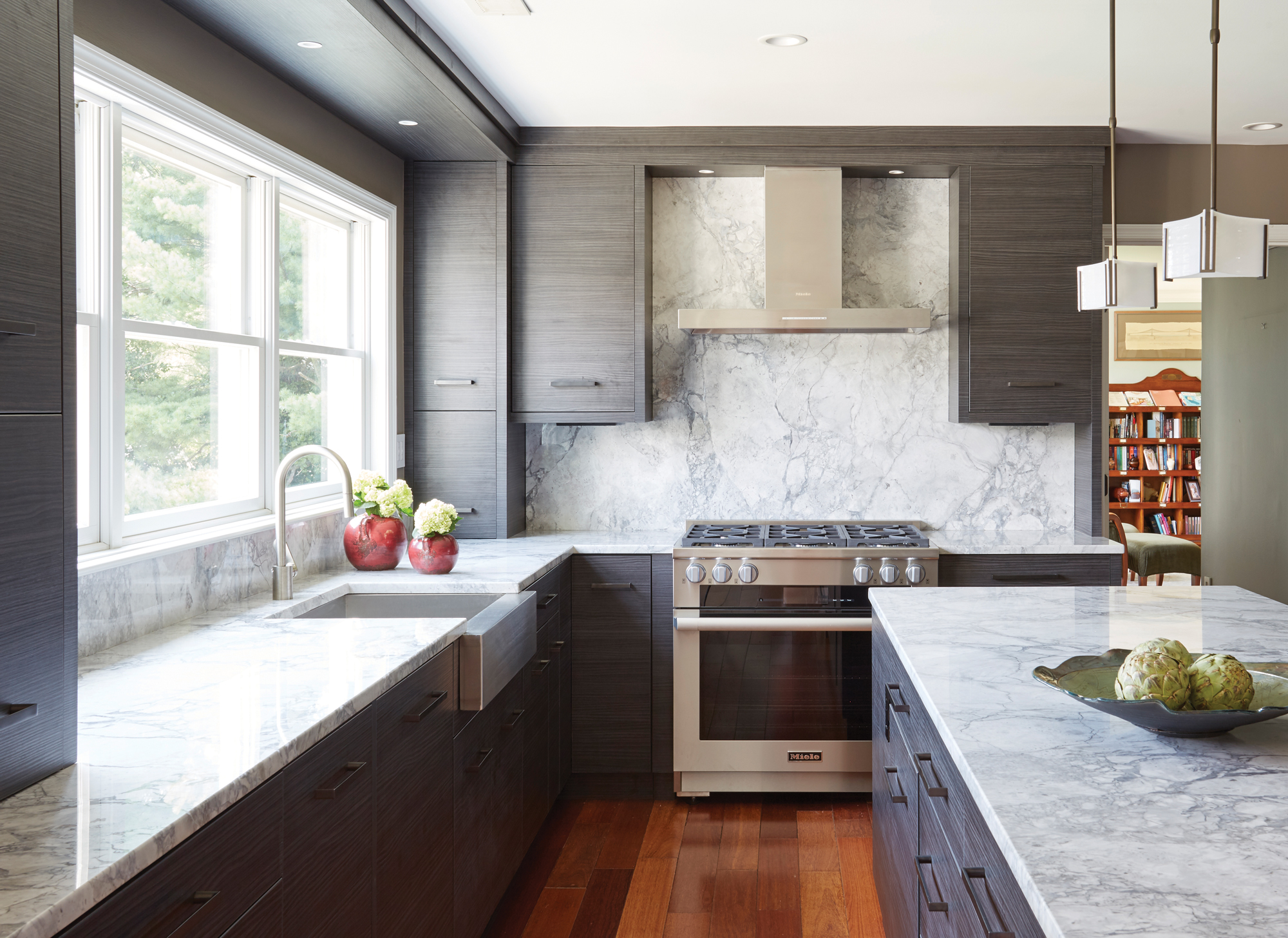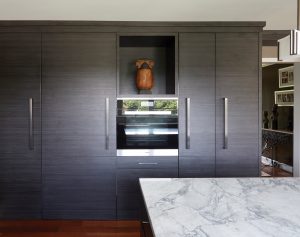- © 2025 Annapolis Home Magazine
- All Rights Reserved
By Carol Sorgen | Photography by Mike Kaskel

The current owners of this traditional Annapolis center-hall Colonial had already updated the exterior of their home to suit their more contemporary taste. With that taken care of, it was time to turn their attention to the kitchen. The hardwood Brazilian cherry floors remained, but out went the traditional white Shaker cabinets, and in came a sleek, modern space with up-to-date colors, cabinetry, lighting, and most importantly, plenty of storage. The homeowners, who favor European design and clean, modern lines, explain that “we wanted a very flat set of cabinets in a dark gray color. We wanted a generous island with no sink, cooktop or other obstruction, but since we live where we do, we wanted something that would also marry well with the style of design popular in
this area.”
Changing out the old to the new was the project of Kitchen Encounters, led by owner Mark White and designer Cathy Terranova, with Brightview Builders handling construction and installation.
 Kitchen Encounters prides itself on its “Interactive Design Process,” which helps ensure that clients geta both what they envision and what will work best for
Kitchen Encounters prides itself on its “Interactive Design Process,” which helps ensure that clients geta both what they envision and what will work best for
their needs.
“Using our ‘Design Survey Form’ to gather all the pertinent information about how the homeowners use their kitchen and what some of their preferences are,
we then prepared a variety of floor-plan options showing different appliance positions, island shapes and sizes, traffic and work patterns, and other ideas,” says White. The homeowners reviewed the different sketches to select their preferred design elements.
“The design focused more on reconfiguring space to make the room more functional than on new construction,” says Terranova. A pantry and cooktop, for example, were moved from their original locations, while the center island seating was eliminated in order to make the island countertop strictly a workspace. High-grade appliances were added, including a Miele range, oven, dishwashers, and refrigerator; a Sub-Zero freezer and refrigerator drawers; and a Wolfe microwave drawer. The homeowners explain that space “dictated some of our choices. It’s long and narrow. Within those parameters we feel we got the most optimal design possible. We achieved a European look that works well with the view, the windows, and the constraints of a traditional colonial home.”
The sophisticated aesthetic was accomplished with textured, faux wood-grained cabinetry in a cool gray by Elmwood Cabinets, “Super White” quartzite (more durable than granite) countertops, and Hubbardton Forge island pendants. The gray cabinets and precise lines of the cabinetry give the kitchen a calm, contemporary look. Appliance garages, recessed ceiling lighting, and under-mount lighting in the cantilevered island shelves add to the
clean-lined design.
The project was not without its challenges, says Brightview Builders owner Mark vanReuth, due to the tight tolerances of the cabinetry, which required particular attention to be paid to make the trim details fit correctly. An additional challenge was found with the flooring. “Since we moved the island, we had to carefully reclaim wood flooring from the basement to reuse in the kitchen so it matched exactly,” vanReuth says.
All challenges were successfully overcome, however, and the design and construction team was able to give the homeowners a functional, contemporary kitchen that is in keeping with their individual design style—one that is reflected throughout
the house.
RESOURCES:
CUSTOM BUILDER: Brightview Builders, brightviewsiding.com, Arnold, Maryland | KITCHEN DESIGN: Kitchen Encounters, kitchenencounters.biz, Annapolis, Maryland | COUNTERTOPS AND BACKSPLASH: In Home Stone, inhomestone.com, Annapolis, Maryland | LIGHTING: Annapolis Lighting, annapolislighting.com, Annapolis, Maryland | APPLIANCES: The Appliance Source, theappliancesource.com, Annapolis, Maryland
Annapolis Home Magazine
Vol. 9, No. 2 2018