- © 2025 Annapolis Home Magazine
- All Rights Reserved
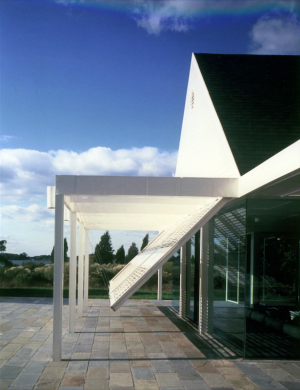 All the Zamoski family wanted from architect Hugh Jacobsen was a refuge on the Chesapeake Bay that they could leave for long periods of time without fear of vandals or Chesapeake Nor’easters. What they received is their now-famous home in Oxford, still renowned for its ingenuity. Built in 1980, the home is an early work, an experiment, if you wish, notes Simon Jacobsen, Hugh’s son. It is here that Hugh developed and honed many ideas about linear design and invented features that now appear in more mature variations in his most celebrated residences. These include the Buckwalter House in Lancaster, Pennsylvania, the Boxwood Winery in Middleburg, Virginia, his luminous glass addition to the United States Capitol, and private residences of Meryl Streep, Jacqueline Kennedy Onassis, and the Forbes family, to name a few.
All the Zamoski family wanted from architect Hugh Jacobsen was a refuge on the Chesapeake Bay that they could leave for long periods of time without fear of vandals or Chesapeake Nor’easters. What they received is their now-famous home in Oxford, still renowned for its ingenuity. Built in 1980, the home is an early work, an experiment, if you wish, notes Simon Jacobsen, Hugh’s son. It is here that Hugh developed and honed many ideas about linear design and invented features that now appear in more mature variations in his most celebrated residences. These include the Buckwalter House in Lancaster, Pennsylvania, the Boxwood Winery in Middleburg, Virginia, his luminous glass addition to the United States Capitol, and private residences of Meryl Streep, Jacqueline Kennedy Onassis, and the Forbes family, to name a few.
“We invent often non-industry details and fabrications and when they are successful and prove robust, we incorporate them again into the new progressing set of projects,” says Simon, an award-winning architect in his own right, and partner of Jacobsen Architecture, in Washington, D.C.
Each project is a continuation of the last, not a repetition. “That’s why when you look at our recent work, you can spot features and fabrications from earlier works. They have just been improved and tweaked for each new residence. But Hugh Jacobsen’s Zamoski house was a series of little genius maneuvers. It is what he didn’t do that makes it so profound,” Simon recalls.
What he did not do includes placing doors, kitchen, bedrooms, and living room in a conventional, or even convenient, configuration. Or, rather, he redefined, with the Zamoskis, the notion of “convenient.” And, the residence does not have a traditional “center.” The home is composed of four pavilions, each heated separately by a geothermal system. They are linked by glass and a linear “street” joining living and entertaining areas.
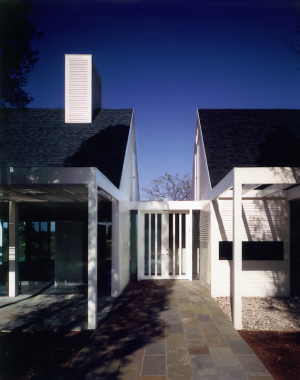 At its heart is a series of fine lines, lines that become roofs, walls, hallways, and pathways, lines that become living rooms, bedrooms, and kitchens. “‘Line’ means to many people a sort of boundary, but in architecture it is a feature. Line is often the center, or an axis, or a forced perspective. It is intended to be crossed and investigated and messed with,” says Simon. “The ‘center’ is not the center at all, but center can mean many things. The house has a crescendo as one travels through the spaces, and it is the glass cube at the end of the plan.”
At its heart is a series of fine lines, lines that become roofs, walls, hallways, and pathways, lines that become living rooms, bedrooms, and kitchens. “‘Line’ means to many people a sort of boundary, but in architecture it is a feature. Line is often the center, or an axis, or a forced perspective. It is intended to be crossed and investigated and messed with,” says Simon. “The ‘center’ is not the center at all, but center can mean many things. The house has a crescendo as one travels through the spaces, and it is the glass cube at the end of the plan.”
This “crescendo,” the sunken living room that looks out over the water towards the town of Oxford, is an intentional part of the experience. “As with all Jacobsen houses, one knows that they have ‘arrived,’” explains Simon. For this room, Hugh developed his now signature cut-outs. Neat, rectangular and almost invisible, they replace conventional heating and cooling vents protruding from walls.
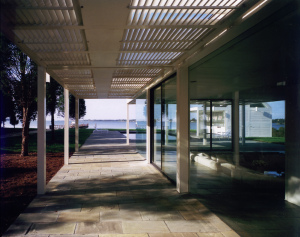 Also, Hugh did not create typical windows with frames and shutters for protection. Instead, there are giant glass panels. Floor-to-ceiling shutters, operated by electrically driven winches, seal the entire exterior. What is exquisite here are the pure forms of the roof lines and the seamless transition of wood siding to glass. When the house is occupied and the shutters are in horizontal position, they serve as sunscreens, while also reducing the heat load inside the house. Their adjustable louvers cast light patterns on interior and exterior spaces.
Also, Hugh did not create typical windows with frames and shutters for protection. Instead, there are giant glass panels. Floor-to-ceiling shutters, operated by electrically driven winches, seal the entire exterior. What is exquisite here are the pure forms of the roof lines and the seamless transition of wood siding to glass. When the house is occupied and the shutters are in horizontal position, they serve as sunscreens, while also reducing the heat load inside the house. Their adjustable louvers cast light patterns on interior and exterior spaces.
Many tidewater homes are designed to look larger from the waterside, with diminutive front facades. However, explains Simon, Hugh positioned the house to look smaller than its apparent size, at least from the water. Instead, shielded by a double screen of cedar, its linearity is emphasized.
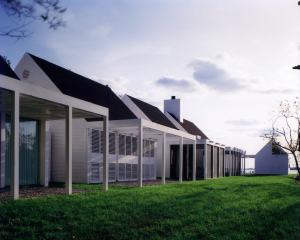 What are not lost, though, are connections to water and forest. The living room has a magnificent vista of the Chesapeake Bay. Yet, the other pavilions share closer, more intimate views of a freshwater pond. The home itself is a kind of filter for the natural world, the inhabitant both spectator and mediator. The Bay’s waters are ever changing, as are shadows and weathers, the movements of quail, turkey, geese, and deer. Here is a different kind of beauty, composed of pure lines and thepassage through them.
What are not lost, though, are connections to water and forest. The living room has a magnificent vista of the Chesapeake Bay. Yet, the other pavilions share closer, more intimate views of a freshwater pond. The home itself is a kind of filter for the natural world, the inhabitant both spectator and mediator. The Bay’s waters are ever changing, as are shadows and weathers, the movements of quail, turkey, geese, and deer. Here is a different kind of beauty, composed of pure lines and thepassage through them.
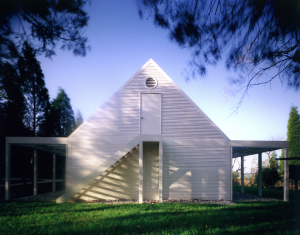
Resources: Jacobsen Architecture
www.jacobsenarchitecture.com
Kymberly Taylor has a BA in Journalism from Boston University and an MFA in
Creative Writing from Columbia University.
From Vol. 4, No.6 2013
Annapolis Home Magazine