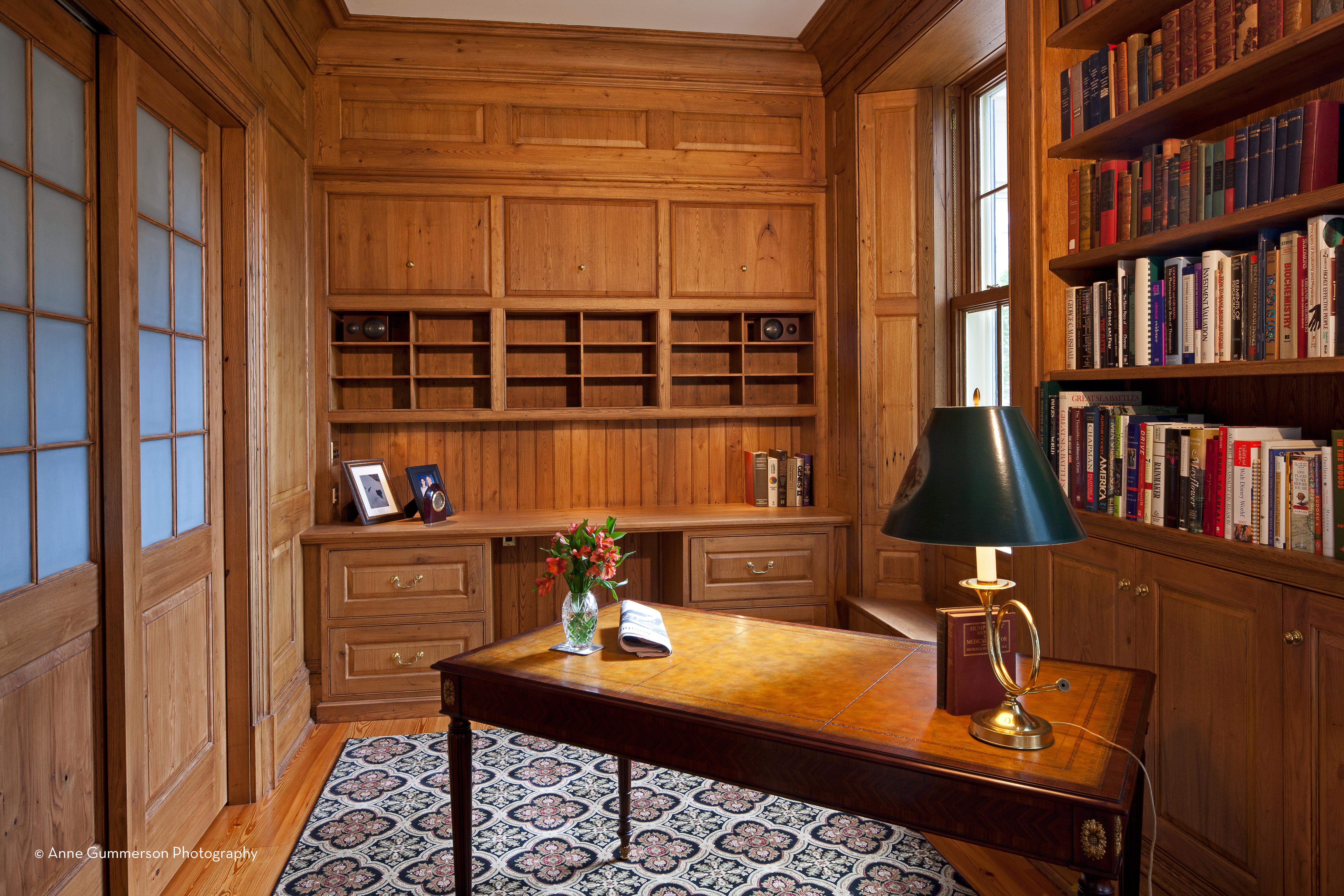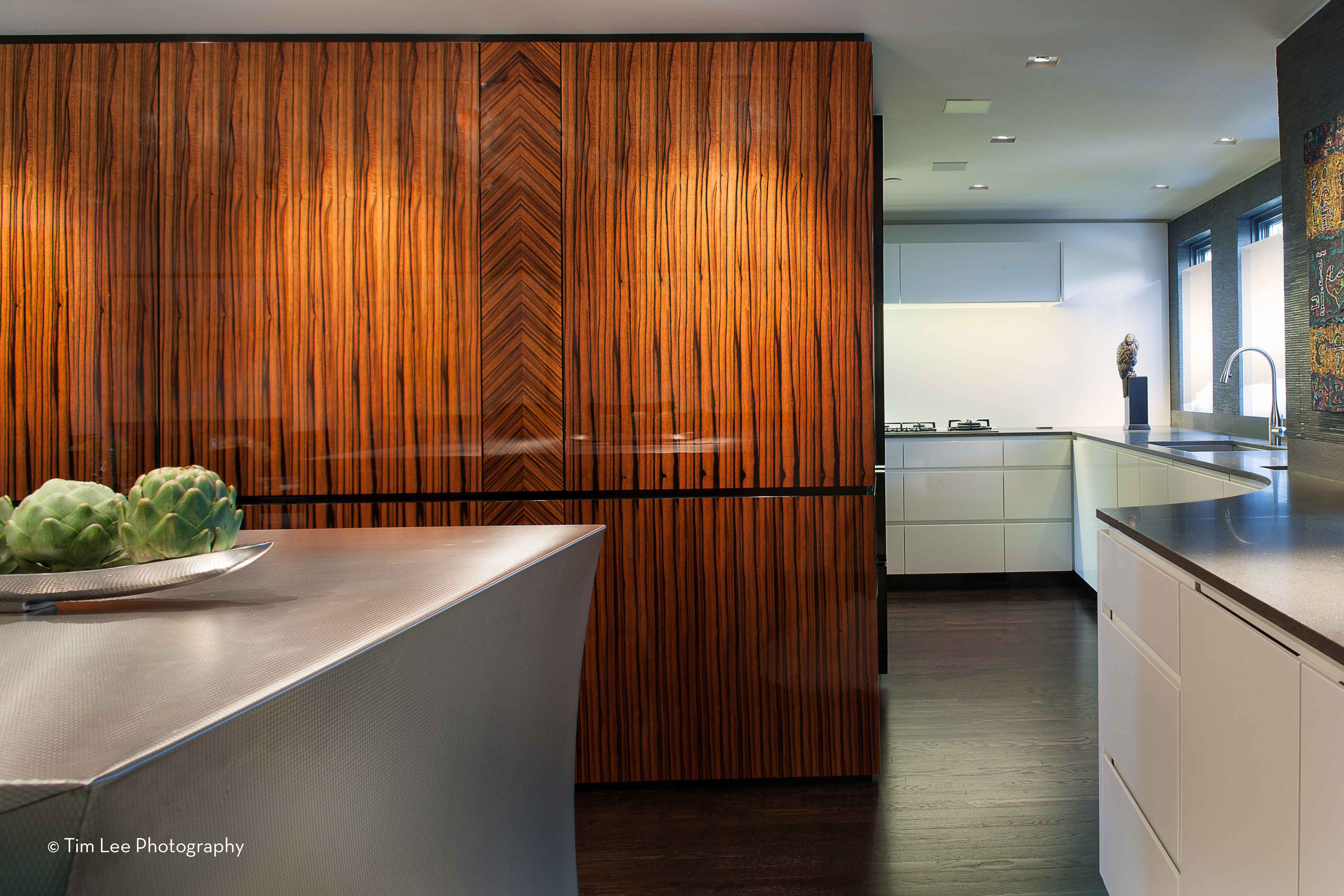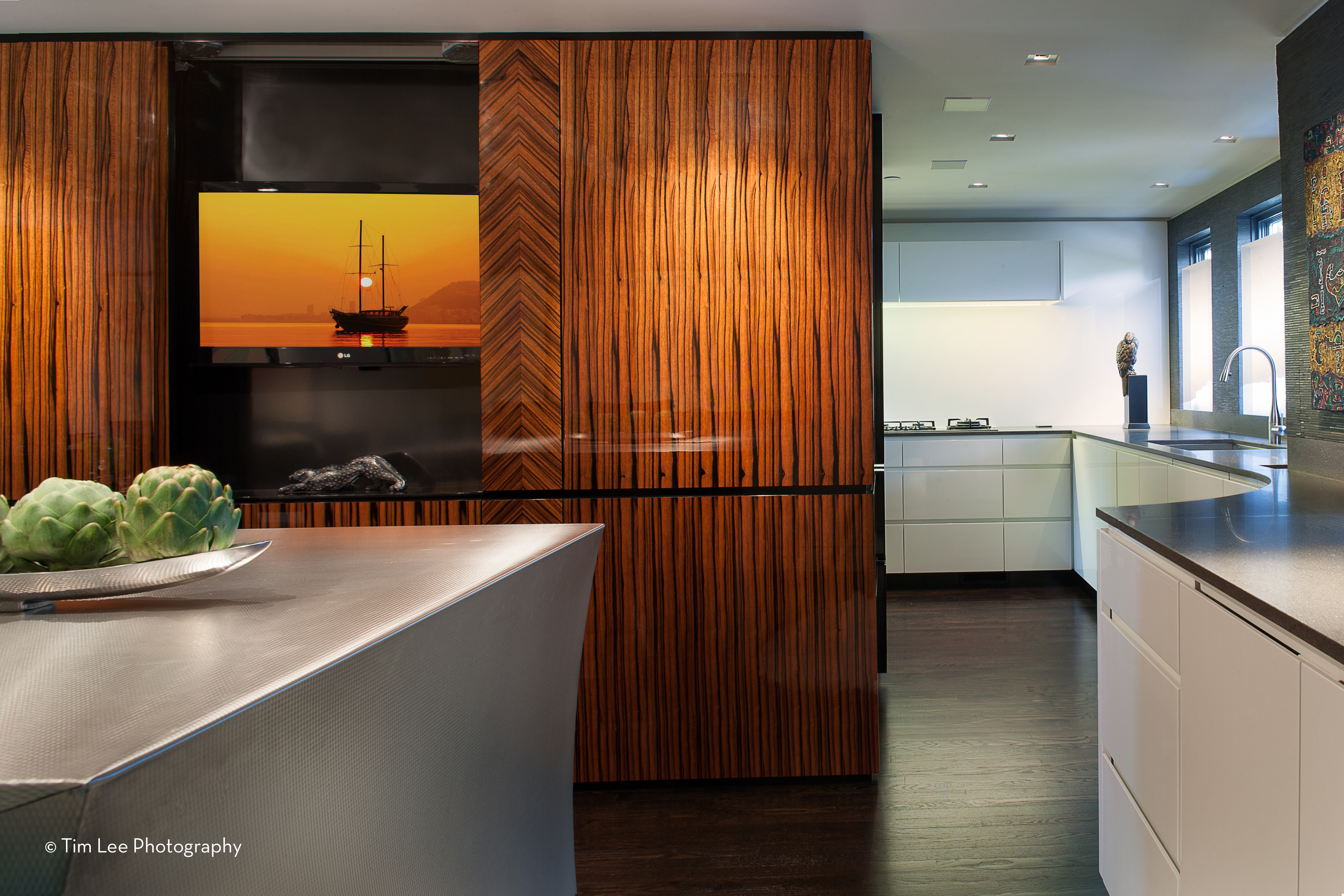- © 2025 Annapolis Home Magazine
- All Rights Reserved
If you wish to impart architectural interest and beauty to your space, consider custom built-ins. There are many styles and materials to complement any interior design, from traditional to contemporary, gothic to postmodern. When you enter a space containing built-in cabinets and shelves, you sense them before you see them. When executed and designed well, a room is suddenly more interesting architecturally, more intelligent and elegant.
 At Lynbrook of Annapolis we begin our built-in process by working with the architect’s or interior designer’s drawing and confirming with our client the purpose for their built-in. The builder’s job is to take the client’s and designer’s inspiration and adjust it to the existing conditions that might affect the built-in’s construction. The location of the built-in is field measured to verify that the exact space dimensions match the design because what is on paper does not always translate into the actual space.
At Lynbrook of Annapolis we begin our built-in process by working with the architect’s or interior designer’s drawing and confirming with our client the purpose for their built-in. The builder’s job is to take the client’s and designer’s inspiration and adjust it to the existing conditions that might affect the built-in’s construction. The location of the built-in is field measured to verify that the exact space dimensions match the design because what is on paper does not always translate into the actual space.
The builder will also verify plumbing and electric fixture locations if the built-in design requires them, or if the built-in has a conflict with placements of electrical outlets or HVAC vents. We have constructed built-ins that actually have the HVAC vents built in, so your eye is not drawn to them and you do not notice they are there.
This is the case of this award-winning library inspired by Yves Saint Laurent, and designed by Alt Breeding Schwarz Architects, pictured above. Since this room is virtually all built-ins, Lynbrook did extensive shop drawings to fit our perfectly square plumb and true built-in into an 1870s home, which had no level, square or plumb areas. By working closely with the architect we were able to build what the client and designer envisioned and still achieve full function of the library that the client needed.
 When building kitchens or butler’s pantries, we take a complete inventory of what the homeowner wants to store or display to ensure an exact fit and a perfect outcome. For example, while a serving platter will want to be displayed behind glass doors, a large crab pot is more likely to be stored in a deeper drawer and hidden behind solid panel doors.
When building kitchens or butler’s pantries, we take a complete inventory of what the homeowner wants to store or display to ensure an exact fit and a perfect outcome. For example, while a serving platter will want to be displayed behind glass doors, a large crab pot is more likely to be stored in a deeper drawer and hidden behind solid panel doors.
The built-ins that are the most challenging to construct are those that need to appear concealed. In the office/library, pictured left, there are four pocket doors that are controlled by belt-driven hardware, meaning you only need to open or close one door and all four will move together. The panels above the desk appear to be nonfunctional panels, but in fact have unique hardware that allows them to swing up to open.
Our favorite types of built-ins are the designs with a “secret” component. We enjoy building the secret space and researching and selecting the special hardware needed to open and close the doors. The secret aspect is also thrilling for the owners, who can choose to reveal their secret to guests, or just keep it for themselves.
 Especially beautiful built-ins may be created with exotic materials. An example is the Macassar Ebony veneered cabinets pictured in the kitchen and dining room, pictured right. Within the veneered walls are a bathroom, an elevator, kitchen appliances and an entertainment center. Everything is built in and hidden away but easily accessible.
Especially beautiful built-ins may be created with exotic materials. An example is the Macassar Ebony veneered cabinets pictured in the kitchen and dining room, pictured right. Within the veneered walls are a bathroom, an elevator, kitchen appliances and an entertainment center. Everything is built in and hidden away but easily accessible.
Built-ins bring a creative flair to your space, adding architectural beauty that enhances any room. The best built-ins are a result of effective teamwork. The client’s vision, the designer’s drawings, and the builder’s execution all cohere. The wonderful result of the built-in can infuse any space with confidence, beauty, and the serenity of precise design.
Raymond J. Gauthier is the founder and president of Lynbrook of Annapolis located in West Annapolis since 1994. Lynbrook is a general contractor for residential architect-designed homes. For more information visit lynbrookofannapolis.com.
From Vol.7, No. 4 2016
Annapolis Home Magazine