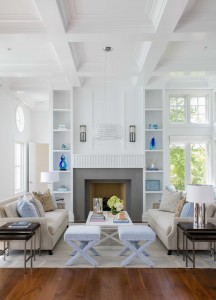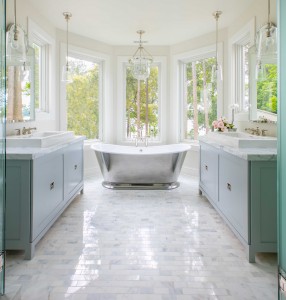- © 2025 Annapolis Home Magazine
- All Rights Reserved
When Mario and Katarina Todorov hired interior designer Erin Paige Pitts to renovate and design their Salisbury, Maryland, home, they had every intention of staying there forever. Midway through the project, however, they called Pitts and put the project on hold. It turned out that their dream house wasn’t in their dream location. So the couple, both physicians at Peninsula Regional Medical Center, started anew, and when they found a buildable waterfront lot in Bishopville, they once again called on Pitts and architectural designer Christopher Pattey, a senior associate with Becker Morgan Group.
The house, which spans two building lots consolidated into one, is situated on an isthmus that provides both intimate creek views and wide-open river and distant bay panoramas. For Pattey, the challenge of the design was the site itself, which dictated the shape of the architecture.
“The narrow house design was conceived not only to comply with limited building envelope setbacks and waterfront regulations, but to afford spectacular water views,” he explains. Almost every room showcases windows on multiple walls, bathing the interior in natural light and orienting those inside toward the unique site amenities. Thirteen-foot-high ceilings on the main level allow tall doors and rows of transoms to bring in even more natural light to the bright, airy mostly white interiors.
 The architecture combines East Coast vernacular with modern forms. Crisp stucco and numerous contemporary windows blend the owners’ European roots and sensibilities with the coastal textures of Eastern white cedar shingles. Four tall chimneys echo adjacent majestic pine trees and add another dimension to the balanced proportions of the façade. Sleek silver metal roofs are juxtaposed with the home’s multi-textural characteristics, while a crisp white Realstone veneer, used as a water table around the foundation as well as on the walls surrounding the main front entry, adds another textural element with a clean and modern feel.
The architecture combines East Coast vernacular with modern forms. Crisp stucco and numerous contemporary windows blend the owners’ European roots and sensibilities with the coastal textures of Eastern white cedar shingles. Four tall chimneys echo adjacent majestic pine trees and add another dimension to the balanced proportions of the façade. Sleek silver metal roofs are juxtaposed with the home’s multi-textural characteristics, while a crisp white Realstone veneer, used as a water table around the foundation as well as on the walls surrounding the main front entry, adds another textural element with a clean and modern feel.
“This house is all about the light and the views,” says Pitts. The open floor plan—with as few interior walls as possible—allows light to pass from front to back with no architectural obstruction.
“There are stunning views from every room and the house is flooded with light even on the cloudiest day,” notes Pitts.
On the interior, the homeowners wanted the same coastal but con-temporary look, accomplished by a predominantly subtle palette of taupe, gray and light blue—“the colors of the horizon,” says Pitts—complemented by a pristine architectural environment that doesn’t compete with the natural landscape visible throughout the home.
 Pitts saw the kitchen as the hub of the house, and designed it with light, views and family entertaining in mind. Like the color palette, the selection of the finishes was chosen not to detract from the views but to complement them. The elegant Calcutta Gold marble countertops, for example, are subtly veined in shades of gray, while the tiled backsplash is handmade with an iridescent finish in both white and light blue. “The tiles not only reflect light but emulate the colors of the surrounding water,” she notes..
Pitts saw the kitchen as the hub of the house, and designed it with light, views and family entertaining in mind. Like the color palette, the selection of the finishes was chosen not to detract from the views but to complement them. The elegant Calcutta Gold marble countertops, for example, are subtly veined in shades of gray, while the tiled backsplash is handmade with an iridescent finish in both white and light blue. “The tiles not only reflect light but emulate the colors of the surrounding water,” she notes..
The cozy, family-friendly family room is a direct extension of the kitchen with wide unadulterated views of the water beyond. The visual interest in the room is not so much color but texture, a frequent theme in Pitts’s work. “From the wave tile on the fireplace surround to the woven benches to the fossilized wood coffee table, the room has interest without interfering with the view, which is the main event,” says Pitts.
In the main living space, windows overlooking the infinity pool run the length of the room. The extensive millwork, from the coffered ceiling to the paneled staircase and fireplace surround, are all intended to give intimacy to an otherwise grand space. The walnut floors add a warm glow, while the polished nickel lighting was chosen for its ability to reflect light. Pitts selected living room furnishings in softer hues of blue, taupe and gray, and with comfort in mind. And tucked under the stairs is a baby grand piano that can be heard throughout the first floor.
“This special home embraces waterfront living,” says Pitts. “It lives and breathes its location and its environment.”
There are no photos with those IDs or post 3201 does not have any attached images!
RESOURCES
Interior Design: Erin Paige Pitts, Erin Paige Interiors, erinpaigepittsinteriors.com, Gibson Island, Maryland | Architectural Design, Christopher Pattey, Becker Morgan Group, beckermorgan.com, Salisbury, Maryland | Kitchen and Butler’s Pantry countertops: Atlas Stone Fabricators, Inc., atlasstonefabricators.com, Odenton, Maryland | Kitchen Cabinets (excluding design): Giorgi Kitchens & Designs, Inc., giorgikitchens.com, Wilmington, Delaware (Rutt Handcrafted Cabinetry, ruttcabinetry.com) | Tile Installation: McAllister & Son Custom Tile, Ocean View, Delaware | Wood Floors: Shannon & Waterman, shannonwaterman.com, Keene, New Hampshire
Annapolis Home Magazine
Vol. 8, No. 2 2017