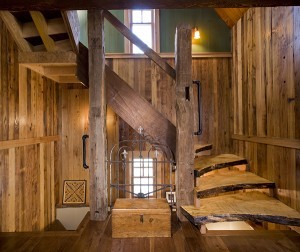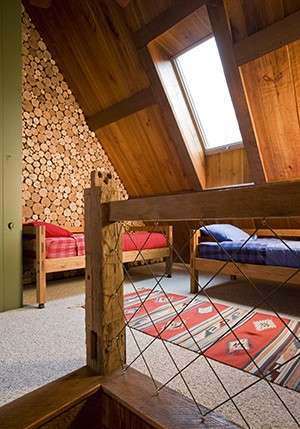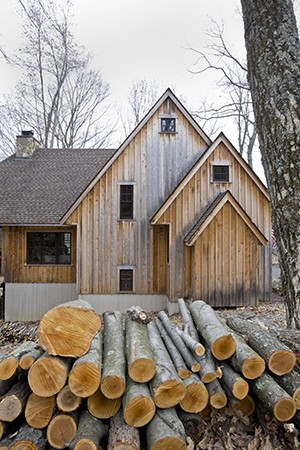- © 2025 Annapolis Home Magazine
- All Rights Reserved
Together, Brad and Gail Lundberg built a cabin near Alpine Lake in West Virginia from the forest floor up, using seventeen different species of wood. They furnished their mountain retreat, built on a lot purchased by Brad’s father over thirty years ago, with finds from antique shops, local shops, fields, exotic wood outlets, and lumberyards. And, stayed married during the process. The home, perhaps, drew them closer together. The project summoned the most inventive and even zaniest parts of each. In this heightened state, their creativity double-blossomed, even quadrupled—they shopped, chopped, sawed, framed, cemented, and furnished every room, creating in fifteen months a space alive with infinite wood tones and textures, and with something rare, surprise.
For instance, when have you last seen a bear hanging from a tree limb in a living room? The couple discovered Willy the bear in the backroom of a dusty shop in West Virginia, owned by a taxidermist who displayed his animals and other oddities. “I had this perfect place for Willy. But the owner really didn’t want to sell him because it was one of his very early efforts,” says Gail. Eventually, she won the battle: Willy now overlooks the living room.
Also in the living room are whimsical rocking chairs hand-made from hemlock and redwood. These were the first furnishings the couple bought, even before they broke ground; in fact, the design of the entire cabin evolved around the rocking chairs. They came across the pair in an antique shop in upstate New York and planned to buy just one thing. However, they departed with three seminal furnishings: two rocking chairs and an unusual pinecone table. The cabin’s architecture and interior design evolved in just this way, chair by chair, shop by shop, board by board, bear by bear.

Brad, who owns Lundberg Builders in Stevensville, MD, is at his heart a custom builder, a craft that offers him a chance to manipulate his favorite material: lumber. He has more than an average builder’s sensitivity to wood. As the cabin reveals, he has a gift for spotting planks, trees, stone, and granite that to anyone else would look ordinary, useless, ruined, or intimidating. From a chaos of disparate parts, he is able to fashion a design almost instinctively that is unified and dynamic.
The cabin draws its power from the wood itself, which is left as exposed and as natural as possible. The eye is drawn to precious heartwood, growth rings revealing many lives. Old barn beams with splinters, dents, and holes rise, rugged and unfinished. Rough edges, saw marks, dents, splinters, and fungus and worm patterns are not planed away, but cherished; there is great beauty in such contained damage. It is these imperfections, says Brad, that hint at forgotten trades, lost eras. How does he choose one barn beam over another? “I probably can’t tell you what it is . . . it is the same when I look at my wife. I just know. You really can’t quantify it, why one person is attractive to you or not and vice versa.”

Brad, a reserved kind of guy who, among many other things, is a seasoned Boy Scout leader, went all out, perhaps happy to be building, uncensored, a cabin straight from his imagination. The ceilings are antique pine, the floors hickory, and walls in kitchen, living room, and bathroom wormy chestnut. The kitchen island and first four stairs leading to the second level are composed of three slabs of spalted maple. Spalted means “almost rotten,” infested with a fungus and harvested at just the right time: the fungus has had time to form unusual patterns but has not yet destroyed the wood, explains Brad. One massive maple slab forms the kitchen island. Two other slabs were damaged so Brad split each in two to create the first four stairs leading to the second floor. The remaining stairs are circle-sawn oak, which is oak still retaining its saw marks.
Each item, each room, has a story, laugh Brad and Gail. The table in the living room is a giant blacksmith’s bellows from the nineteenth century that still works. “The kids put notes inside and blow them out,” says Brad. The kids love the cabin and the couple built it with them and future generations in mind. Brad used to hide money in one of the barn beam’s holes at the base of the stairway. His youngest grandchild would pocket the money year after year, without telling his brother and sister. “It was the first thing he did when he got here. He would reach up and there was always money up there. He couldn’t figure out why,” says Brad.
Along with barn beams holding endless money, the home has many other special elements. The kitchen is an example. Dominated by the island with its dramatic rough edge, it looks almost free of appliances, which is what Gail had in mind. Toaster, microwave, and refrigerator are unobtrusive, with the cook top, a black piece of glass atop a hunk of black granite, almost vanishing into black granite counters.
 Other ingenious touches include a bathroom with a shower floor made of river pebbles and an antique canoe suspended by its paddles from the back porch ceiling. The Lundberg’s reflect on the early days, when they had nothing to sit on but folding chairs. Today, the cabin feels finished. It exudes something dear to Gail and Brad, the elusive quality writer David M. Foley speaks about: “Do you know that it’s possible (although very, very hard) to create a building that makes you feel the way you do when a loved one smiles at you or when a child holds your hand?” This cabin has a big heart. In fact, you could say the home is full of itself. Yet, this is a compliment, for this house is full to overflowing. It shares itself with you; it is honest, beautiful, unabashed by its rough edges. There is humor in the very air as if the cabin is chuckling to itself in a pleased kind of way. It knows Gail and Brad will never be done. After all, says Gail, they still need something for the left-hand side of the living room to offset Willy.
Other ingenious touches include a bathroom with a shower floor made of river pebbles and an antique canoe suspended by its paddles from the back porch ceiling. The Lundberg’s reflect on the early days, when they had nothing to sit on but folding chairs. Today, the cabin feels finished. It exudes something dear to Gail and Brad, the elusive quality writer David M. Foley speaks about: “Do you know that it’s possible (although very, very hard) to create a building that makes you feel the way you do when a loved one smiles at you or when a child holds your hand?” This cabin has a big heart. In fact, you could say the home is full of itself. Yet, this is a compliment, for this house is full to overflowing. It shares itself with you; it is honest, beautiful, unabashed by its rough edges. There is humor in the very air as if the cabin is chuckling to itself in a pleased kind of way. It knows Gail and Brad will never be done. After all, says Gail, they still need something for the left-hand side of the living room to offset Willy.
From Vol. 4, No.4 2013
Annapolis Home Magazine