- © 2026 Annapolis Home Magazine
- All Rights Reserved
By Tom Levine | Photography by Ken Wyner
Travis Price is answering questions that most architects haven’t even thought to ask. When he designed a house for Margaret and Terry Lenzner in Washington D.C., he started as he always does. The usual questions about lifestyle, budget and bathrooms and such could wait. First Price needed to create poetry. Not the poetry of balance and proportion, but the poetry of the soul. The kind of poetry he writes:
Hovering Hands Holding . . .
Collection of Timeless Pieces . . .
Endless Vistas Framed . . .
Price, who is based in Georgetown, creates buildings that are intellectually challenging. More uniquely, his designs are imbued with spirituality and informed by mythology.
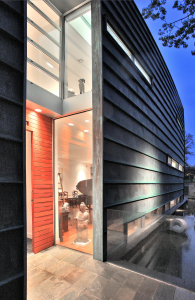 The defining design feature of the Lenzner house is the pair of long copper clad walls that embrace it. The walls are like fins, following a long gentle curve in opposing directions each terminating in a razor’s edge. They are graceful and elegant and metaphorical, “hovering hands holding” that, in Price’s words, “embrace the Lenzners and protect what is important to them.” To the Lenzners that is not just family but also art. They are avid collectors of both painting and sculpture. The high ceilinged living room provides the optimal setting for their large modern abstract oils, bronze statues, and family antiques, a “collection of timeless pieces.”
The defining design feature of the Lenzner house is the pair of long copper clad walls that embrace it. The walls are like fins, following a long gentle curve in opposing directions each terminating in a razor’s edge. They are graceful and elegant and metaphorical, “hovering hands holding” that, in Price’s words, “embrace the Lenzners and protect what is important to them.” To the Lenzners that is not just family but also art. They are avid collectors of both painting and sculpture. The high ceilinged living room provides the optimal setting for their large modern abstract oils, bronze statues, and family antiques, a “collection of timeless pieces.”
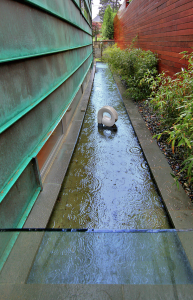 Price’s handling of the natural light in the Lenzner house is masterful. Even on a deeply overcast day in the midst of our endless winter, natural light fills the house. The front and back walls are glass but sheltered from the direct power of the sun by the extended copper fins. The sidewalls are punctured with narrow horizontal windows, some as high as the ceiling, others hugging the floor. They let light in and provide curated views of the outside world. Clerestory windows on the second floor bring a defused light to the core of the house.
Price’s handling of the natural light in the Lenzner house is masterful. Even on a deeply overcast day in the midst of our endless winter, natural light fills the house. The front and back walls are glass but sheltered from the direct power of the sun by the extended copper fins. The sidewalls are punctured with narrow horizontal windows, some as high as the ceiling, others hugging the floor. They let light in and provide curated views of the outside world. Clerestory windows on the second floor bring a defused light to the core of the house.
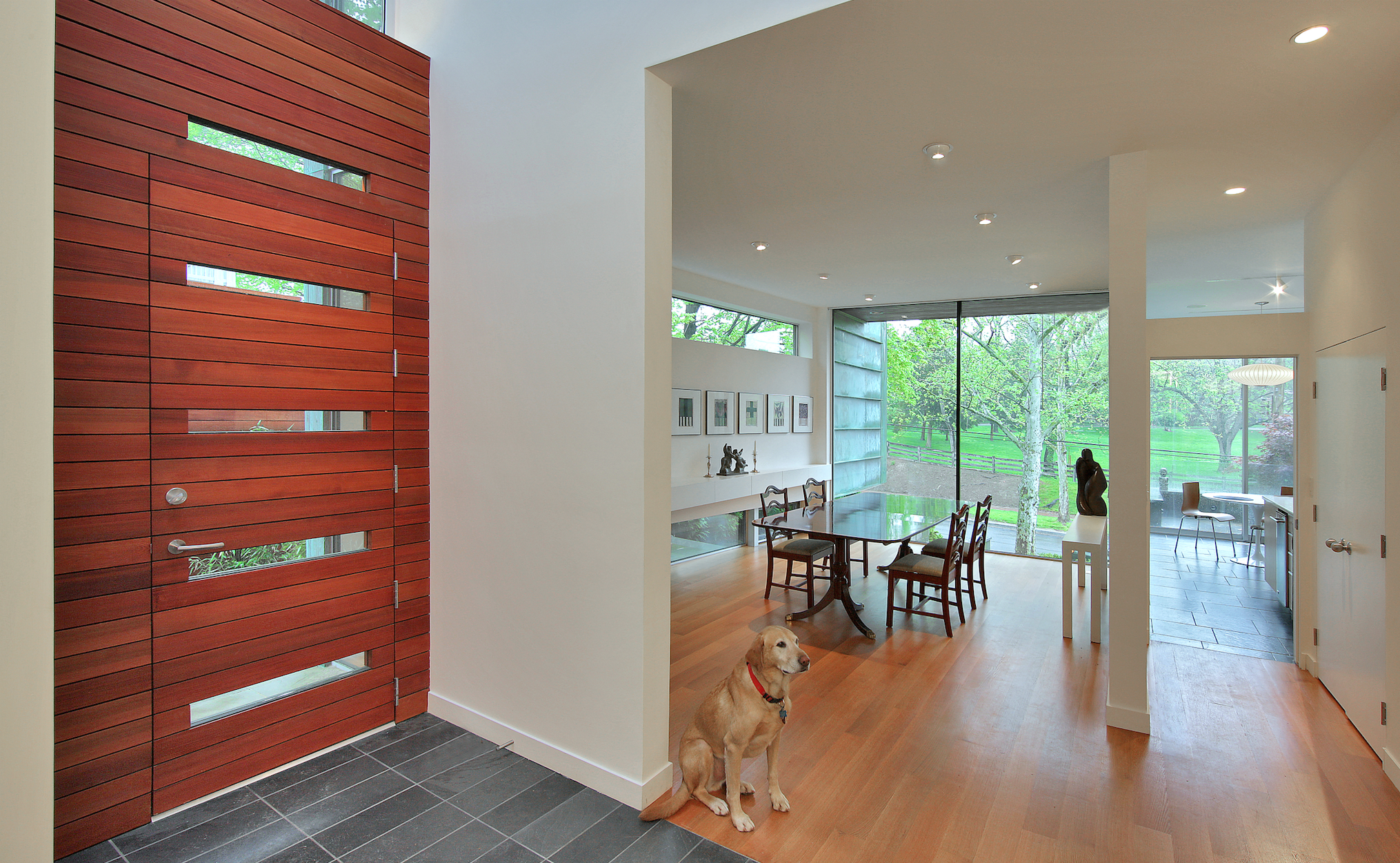 The front and back views provide “endless vistas framed,” another set of pictures for the collection. The living room and the master bedroom above have walls of glass framing the back sculpture garden and the pool, which is perfectly aligned with the geometry of the house. Price cleverly took the concept of an infinity pool and reversed it. The end that would normally disappear faces the house. Instead of vanishing, the pool is elevated atop a short waterfall. Beyond this and above the back tree line is a Gothic tower of the National Cathedral. The front of the house—art studio dining room, kitchen and guest room—enjoys a view of the Rosedale Conservancy, once a farm and now a verdant open space in this urban neighborhood.
The front and back views provide “endless vistas framed,” another set of pictures for the collection. The living room and the master bedroom above have walls of glass framing the back sculpture garden and the pool, which is perfectly aligned with the geometry of the house. Price cleverly took the concept of an infinity pool and reversed it. The end that would normally disappear faces the house. Instead of vanishing, the pool is elevated atop a short waterfall. Beyond this and above the back tree line is a Gothic tower of the National Cathedral. The front of the house—art studio dining room, kitchen and guest room—enjoys a view of the Rosedale Conservancy, once a farm and now a verdant open space in this urban neighborhood.
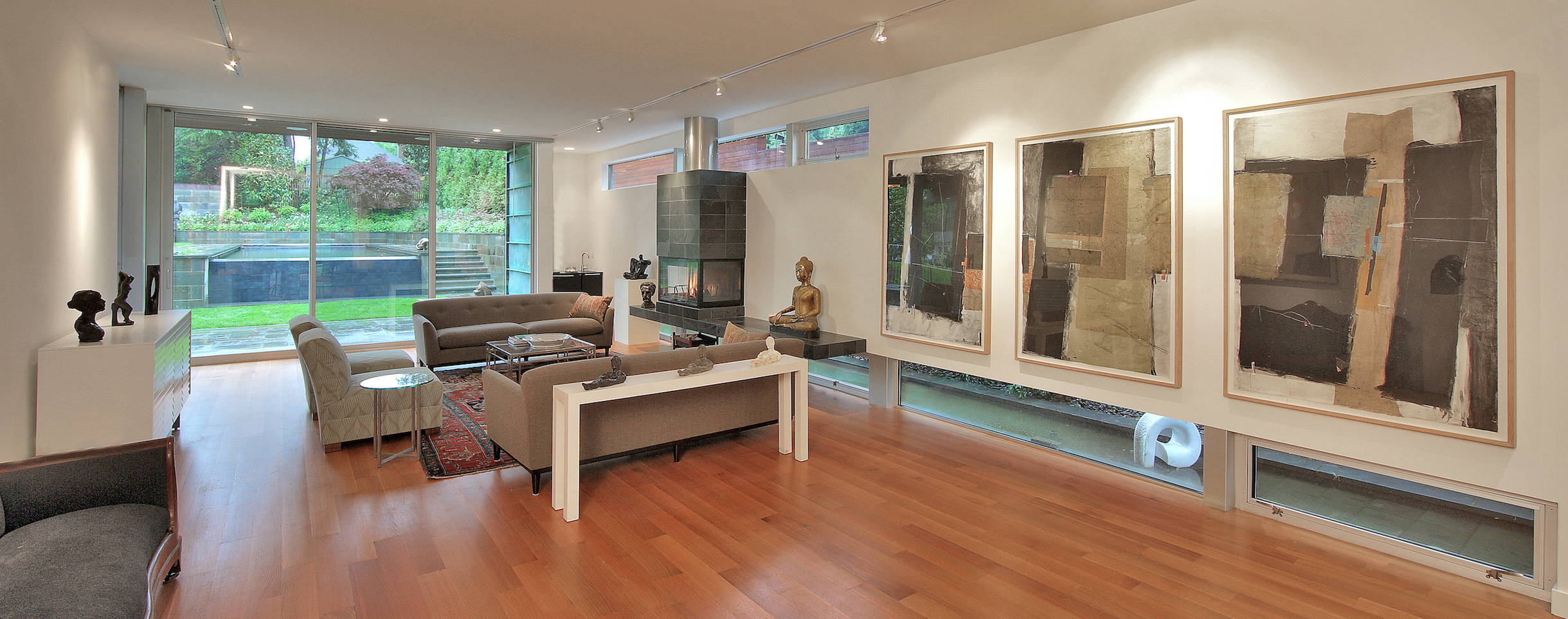
Price is a modernist rooted in mythology. His work is informed by the ancient and the sacred and the need to interpret our stories in volume, space, and line, transparency and opaqueness. His designs are written in a modern language that simultaneously embraces the tools and techniques of a technologically advanced world while never cottoning to homogeneity. In Price’s words he strives for creations of “cultural lyricism” presented with “poetic diversity.” Materials—patinated copper, broad expanses of glass, wood and stone—are repeated, but no two buildings are alike. The voice is clearly Price’s and it is never boring or repetitious. His work challenges you to see beyond the surface of the house and to think about the meaning of what lies within.
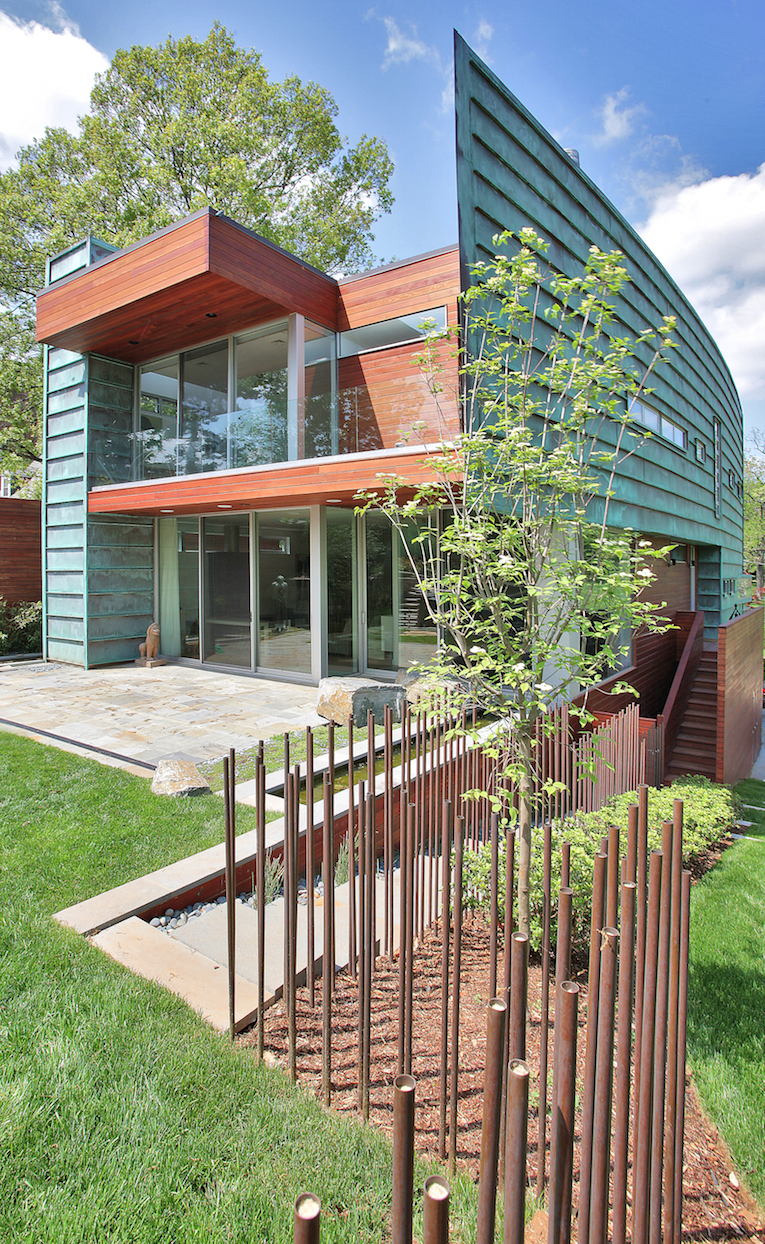 When you look at the Lenzner house, you don’t see the front door. There are steps up from the street and then a path that follows the long gentle curve of a copper clad wall. Price is engaging in storytelling here, providing us with a bit of mystery and anticipation as the doorway slowly comes into view. The door is surrounded by a two-story glass vestibule, the denouement of the story, a beautiful little space that lets you feel as though you are in the house even before the door opens. The line of the walk is continued by a long “canal” that follows the curve of the house, leading your eye to the back garden. Several pieces of sculpture seem to float on the water and a moongazer statue stands at the end, looking across the back garden, a bit more mystery and drama unfolding.
When you look at the Lenzner house, you don’t see the front door. There are steps up from the street and then a path that follows the long gentle curve of a copper clad wall. Price is engaging in storytelling here, providing us with a bit of mystery and anticipation as the doorway slowly comes into view. The door is surrounded by a two-story glass vestibule, the denouement of the story, a beautiful little space that lets you feel as though you are in the house even before the door opens. The line of the walk is continued by a long “canal” that follows the curve of the house, leading your eye to the back garden. Several pieces of sculpture seem to float on the water and a moongazer statue stands at the end, looking across the back garden, a bit more mystery and drama unfolding.
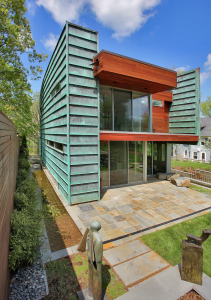 When you ask Price about the influences on his buildings he doesn’t respond with a list of great modernist architects, but rather the words of Plato, Carl Jung, and other great thinkers, philosophers, and scientists. It comes as no surprise to learn that Price is an alumnus of St. John’s College. Eighteen years ago the college commissioned him to design a renovation of its library. Behind the library’s brick façade, which remained unchanged, he created a strikingly modern space, a three story atrium bathed in light from a large elliptical skylight and traversed by curved floating staircases. The line and shape of the space directly drew off of the discoveries of Ptolemy, Copernicus, and Kepler, the ancient mappings of the universe that are a core part of the freshman curriculum. Annapolis architect Catherine Purple Cherry worked with Price at the time before starting her own firm in Annapolis. Cherry describes Price as someone with a “big vision” who makes “bold moves.”
When you ask Price about the influences on his buildings he doesn’t respond with a list of great modernist architects, but rather the words of Plato, Carl Jung, and other great thinkers, philosophers, and scientists. It comes as no surprise to learn that Price is an alumnus of St. John’s College. Eighteen years ago the college commissioned him to design a renovation of its library. Behind the library’s brick façade, which remained unchanged, he created a strikingly modern space, a three story atrium bathed in light from a large elliptical skylight and traversed by curved floating staircases. The line and shape of the space directly drew off of the discoveries of Ptolemy, Copernicus, and Kepler, the ancient mappings of the universe that are a core part of the freshman curriculum. Annapolis architect Catherine Purple Cherry worked with Price at the time before starting her own firm in Annapolis. Cherry describes Price as someone with a “big vision” who makes “bold moves.”
Margaret Lenzner knew that when they hired Price he would “design the house as a piece of sculpture” and that “he wasn’t going to budge.” The first thing he told them was that he only did original modern design, saying, “I’m not going to take anything off the shelf.” He stayed true to his word. The poem became a house.
Resources:
Travis Price Architects: travispricearchitects.com
Books by Travis Price:
The Archaeology of Tomorrow: Architecture and the Spirit of Place (2006)
The Mythic Modern: Architectural Expeditions into the Spirit of Place (2012)
From Vol. 6, No. 2 2015
Annapolis Home Magazine