- © 2025 Annapolis Home Magazine
- All Rights Reserved
Designers and Artists Join Together to Support the Wellness House
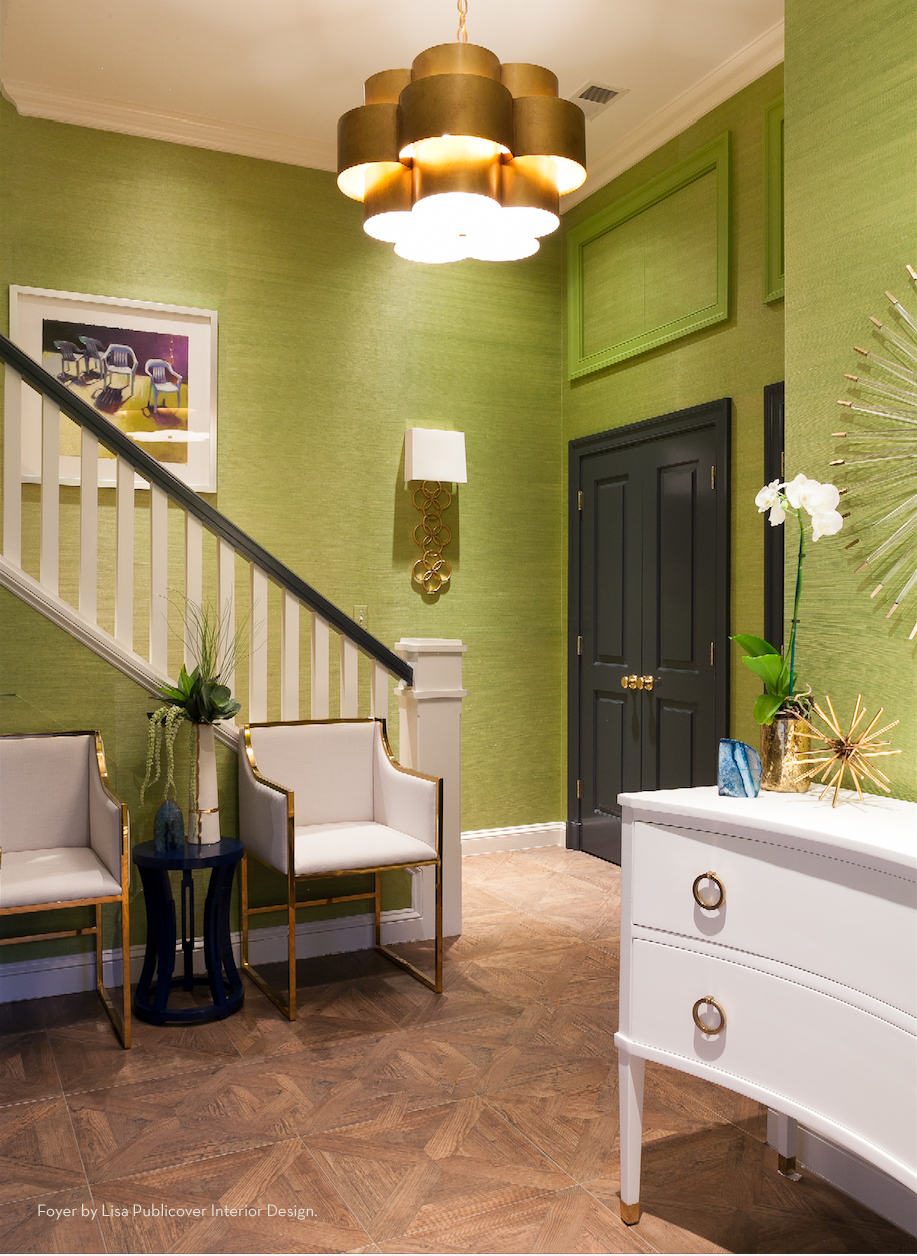 This past December a group of Annapolis interior designers came together to create the Design Collaborative Art Showhouse, dramatically repurposing a 1890s Gothic Revival church in the heart of the historic district. The church had found new life ten years ago when its interior was smartly redesigned into four condominiums, one of which, owned by Marc Schwartz and Nicole Lombardi was used for the showhouse. Conceived by Katalin Farnady and presented with Liz Heinsohn, the showhouse donated its ticket sales to the Wellness House, which provides nonmedical wellness and support services to cancer patients. Each designer was paired with a local artist so that art accented each room, conceived with the theme “Urban Chic.”
This past December a group of Annapolis interior designers came together to create the Design Collaborative Art Showhouse, dramatically repurposing a 1890s Gothic Revival church in the heart of the historic district. The church had found new life ten years ago when its interior was smartly redesigned into four condominiums, one of which, owned by Marc Schwartz and Nicole Lombardi was used for the showhouse. Conceived by Katalin Farnady and presented with Liz Heinsohn, the showhouse donated its ticket sales to the Wellness House, which provides nonmedical wellness and support services to cancer patients. Each designer was paired with a local artist so that art accented each room, conceived with the theme “Urban Chic.”
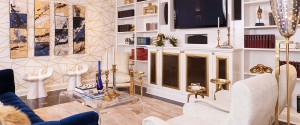 For the ground floor entry, Lisa Publicover of Lisa Publicover Interior Design papered the walls in a bright green grasscloth but faced a challenge with six doors in the small space. She looked at the brass hardware and decided that a “nod to the Academy” was in order with a deep navy blue paint job. Furnishing and light fixtures were kept modern and clean in white and brass with a repetition of circular shapes.
For the ground floor entry, Lisa Publicover of Lisa Publicover Interior Design papered the walls in a bright green grasscloth but faced a challenge with six doors in the small space. She looked at the brass hardware and decided that a “nod to the Academy” was in order with a deep navy blue paint job. Furnishing and light fixtures were kept modern and clean in white and brass with a repetition of circular shapes.
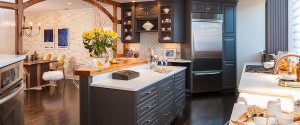 On the main floor, Katalin Farnady of Farnady Interiors designed the living and dining rooms, with beautiful hardwood floors provided by Beers Flooring. Like the bedrooms above, the only natural light came from the large window at the street end. The walls have been papered with a bold geometric gold pattern that gives a boost of Hollywood via New York glamour to the room and adds a charge of brightness. A large custom walnut table has a natural crevasse in the middle with a set of gold Phillippe Starck Ghost Chairs.
On the main floor, Katalin Farnady of Farnady Interiors designed the living and dining rooms, with beautiful hardwood floors provided by Beers Flooring. Like the bedrooms above, the only natural light came from the large window at the street end. The walls have been papered with a bold geometric gold pattern that gives a boost of Hollywood via New York glamour to the room and adds a charge of brightness. A large custom walnut table has a natural crevasse in the middle with a set of gold Phillippe Starck Ghost Chairs. 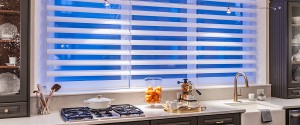 She adds some great vintage modernist pieces: two Hungarian Art Deco lights from the 1930s, both gleaming brass, one a chandelier over the table, the second a floor lamp illuminating a pair of fantastic 1950s Italian (likely Marco Zanuso) chairs.
She adds some great vintage modernist pieces: two Hungarian Art Deco lights from the 1930s, both gleaming brass, one a chandelier over the table, the second a floor lamp illuminating a pair of fantastic 1950s Italian (likely Marco Zanuso) chairs.
The kitchen, also on the main floor, got a revisit from Kitchen Encounters, which had done the initial design ten years ago. Designer Tracy McGuinness retained the unique y-shaped floor plan, but gave the cabinets a fresh coat of deep grey paint and sleek Caesarstone marblelike counters, provided by In Home Stone.
For the large kitchen window, Margaret Blunt of Sew Beautiful had to contend with a tall Gothic arch window that rises three stories. She decided that an operable window treatment that can filter the light without blocking the natural light source would be best. Toward this end, she installed a Hunter Douglas Pirouette shading with a PowerView motorized system.
One floor above, Gina Fitzsimmons of Fitzsimmons Design Associates used a sophisticated neutral palate allowing the brilliantly colored rosette window to shine through. Entering the bedroom, the stained glass “physically drew you into” the adjacent sitting room. Fitzsimmons added some texture to the bare bedroom walls with an upholstered headboard mounted on roughhewn shiplap planking.
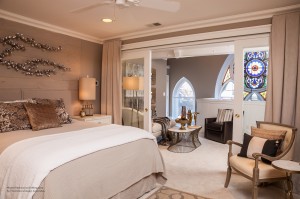 The top floor like the rest of the apartment is two rooms deep, with a guest bedroom and a sitting room. For the bedroom, Kim Mohr and the Dream House Studios design team found color inspiration in the large stained glass window, picking up a shade of pink from the stained glass. They’ve papered the walls in pink and placed a pair of vintage high, arched-back Florentine chairs, upholstered in an age-softened pink velvet.
The top floor like the rest of the apartment is two rooms deep, with a guest bedroom and a sitting room. For the bedroom, Kim Mohr and the Dream House Studios design team found color inspiration in the large stained glass window, picking up a shade of pink from the stained glass. They’ve papered the walls in pink and placed a pair of vintage high, arched-back Florentine chairs, upholstered in an age-softened pink velvet.
For the sitting room, Courtney Griffin and Samantha Sopp-Wittwer of Interior Concepts. have given us a fantasy rock and roll aerie. Complete with a stack of 70s vinyl scattered on the floor, a bass guitar against the wall, and a silent loop of the White Stripes projected on a rectangle of wall off the end of a balcony, three floors above the kitchen. The original hand-carved buttresses, built to support a soaring roof forty feet above worshipers’ heads, define the space. Over a century later they provide a wonderful visual frame for the top third of the three-story Gothic arch stained glass window.
Designer showhouses are always ephemeral and a bit of fantasy. The designers get free reign but the whole affair is only temporary. After a week, the homeowners moved back in and anything that was not bolted down—furniture, artwork, books, and vintage vinyl—was packed up and moved out. Hopefully, what will stay is the philanthropic mood and passion for interior design.
Designers
California Closets
Dream House Studios
Farnady Interiors
Fitzsimmons Design Associates
Interior Concepts
Kitchen Encounters
Lisa Publicover Interior Design
Quayle & Company
Sew Beautiful
Artists
Amanda Boutwell
Jonnie Friedman
Patrice Drago
Kellee Wynne Studios
Gail Higginbotham
Kate Hooray Osmond
Carol Donahue
Kendyl Lawson
C L Bigelow