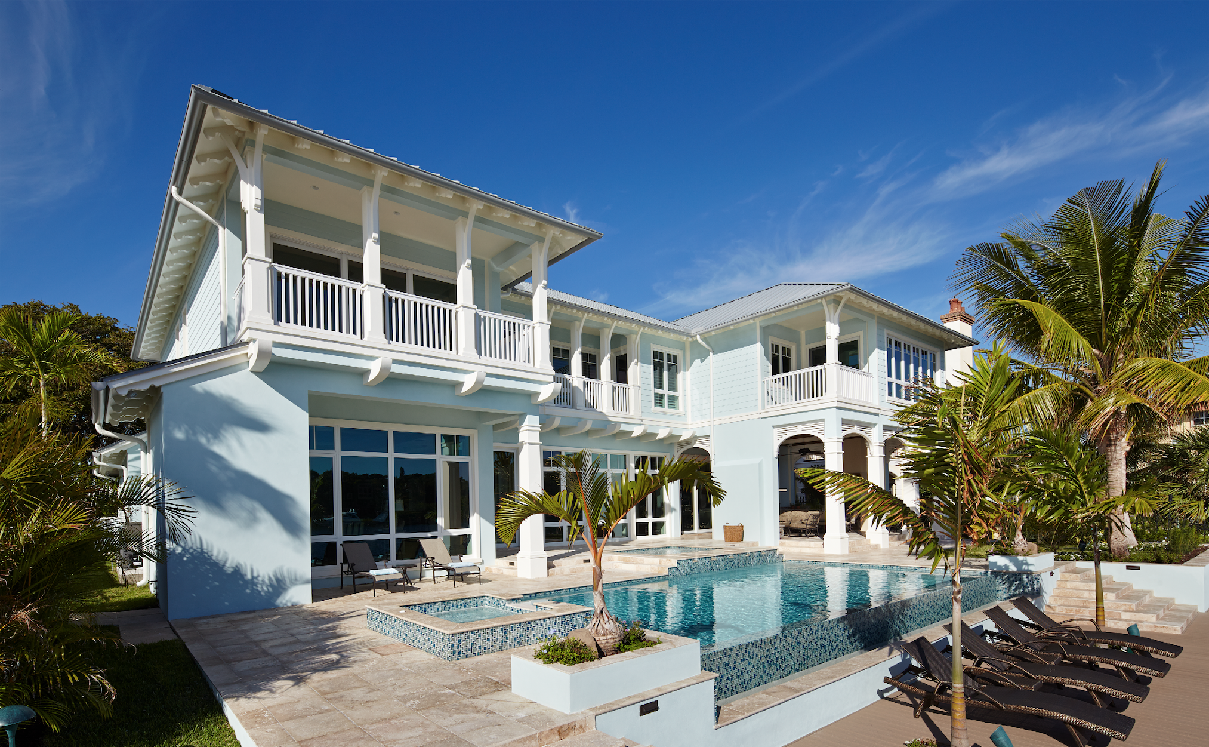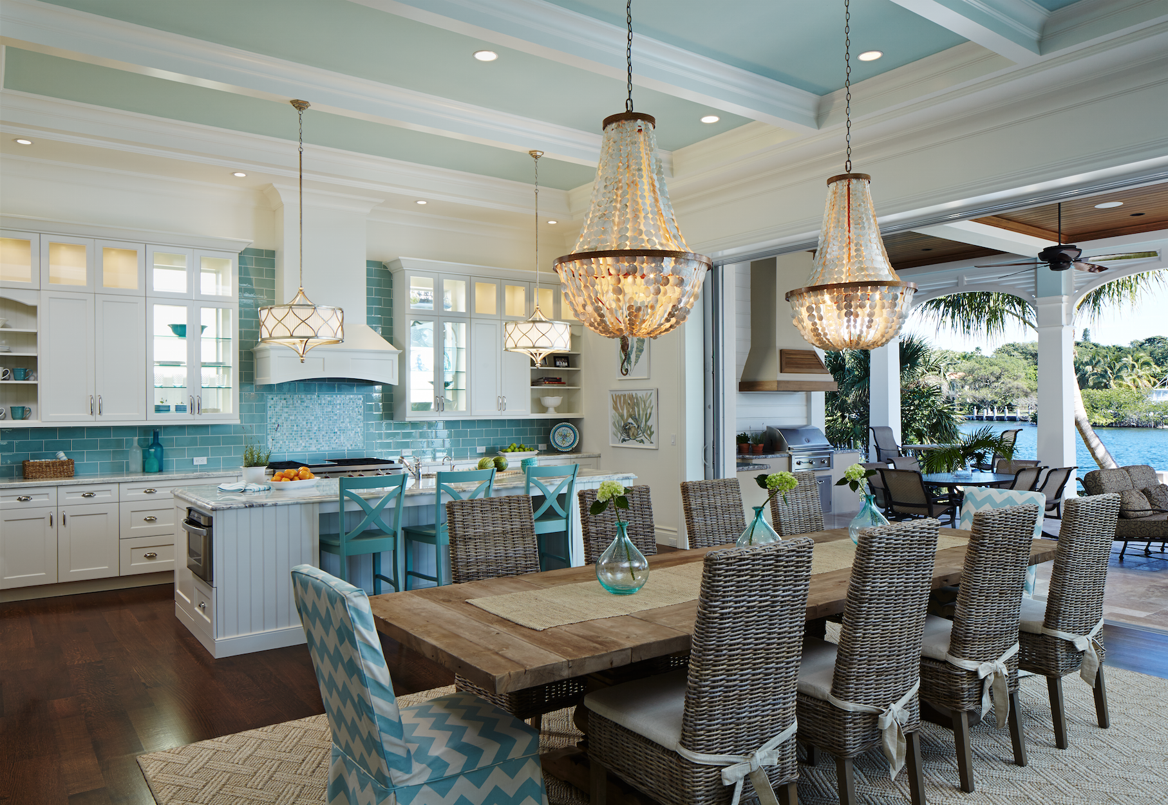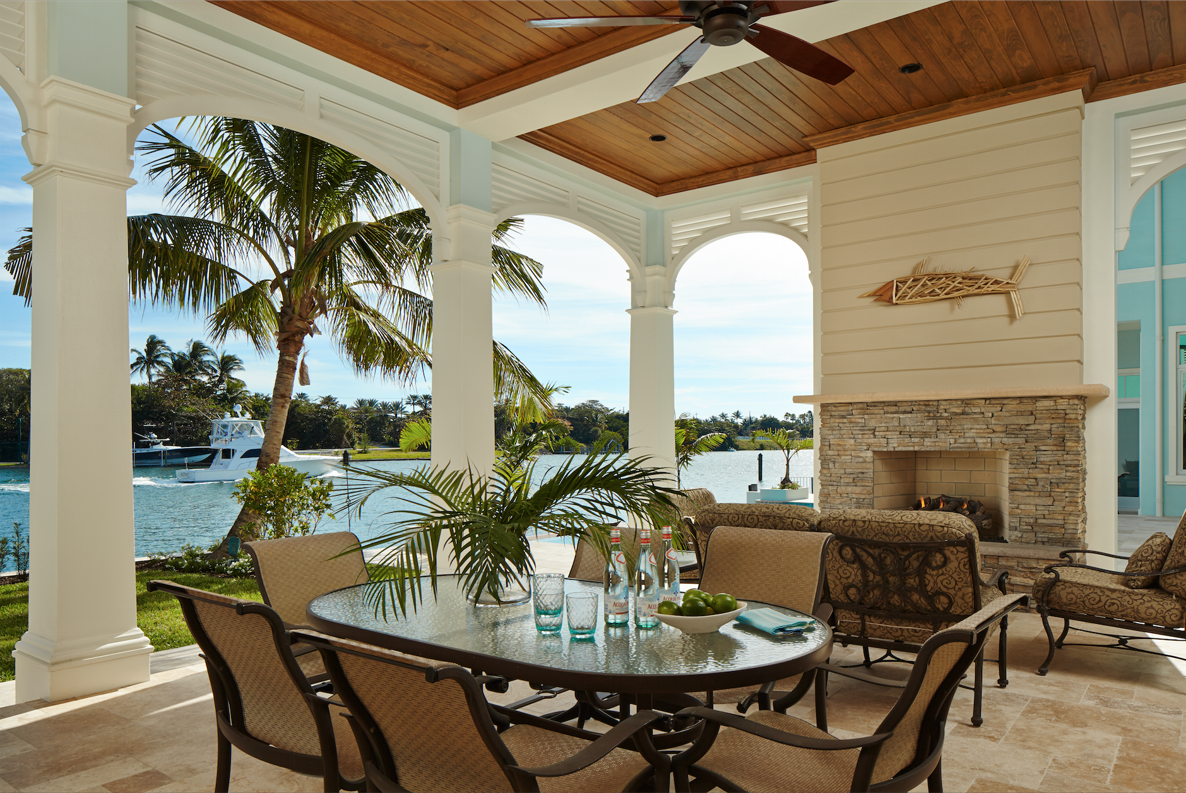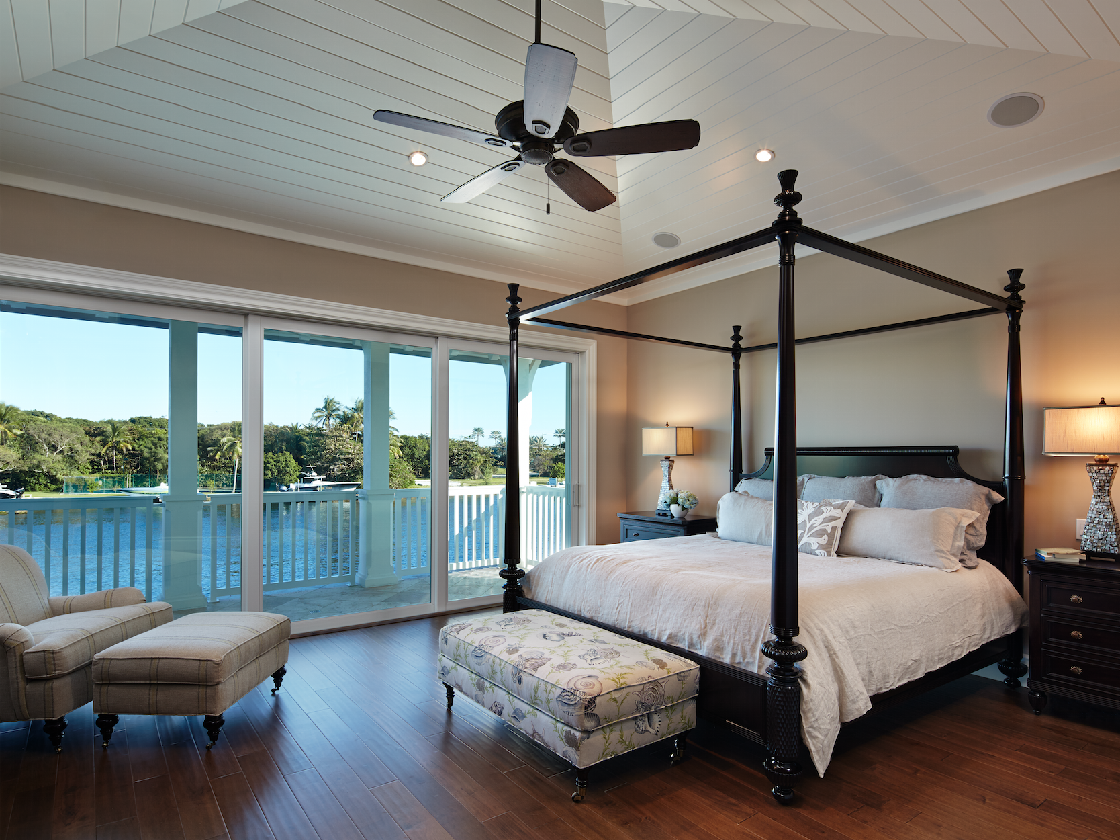- © 2025 Annapolis Home Magazine
- All Rights Reserved
Annapolis-based Lisa Publicover designed her client’s main residence on the Severn River in Crownsville in 2009. In the fall of 2015, she designed the same client’s second home in Lighthouse Point, Florida, just south of Boca Raton. A family vacation spot since the 1960s, the home is owned by the client and her two sisters. The three sisters, one from Annapolis and two from the Pittsburgh area, share the home with their families as a luxurious getaway. Though both homes are waterfront, one facing the sultry Severn, the other on the seductive intracoastal waterway, the second home is nothing at all like the first. In fact, Publicover explains that a second home is often an opportunity for clients to expand their sensibilities and take risks, to venture outside design boundaries and try something new.
 “My design approach for the Florida house or any other second home is quite different than when working with a client’s primary residence. I have always felt that a second home should feel different than a primary residence. I look at it as an oasis, a special retreat, a place to get away from it all. Clients are often willing to use different colors or more contemporary designs in a second home than they would in their primary residence. . . . I find this gratifying because the clients are so excited about a vacation home.”
“My design approach for the Florida house or any other second home is quite different than when working with a client’s primary residence. I have always felt that a second home should feel different than a primary residence. I look at it as an oasis, a special retreat, a place to get away from it all. Clients are often willing to use different colors or more contemporary designs in a second home than they would in their primary residence. . . . I find this gratifying because the clients are so excited about a vacation home.”
The design aesthetic for the Florida retreat in Lighthouse Point is casual sophistication, explains Publicover. In exchange for the Chesapeake’s more restrained tones, its greys, greens and weathered creams, the second home’s canvas is composed of Florida’s natural materials, stones and tiles. Buoyant blues abound as do the calm pastels accentuated by the Atlantic’s moody, more intense hues.
 In the kitchen and great room, Publicover used the colors of the pool and intracoastal waters, choosing aquas, whites and greens. “When I am using vibrant colors in my fabrics I try to balance it with natural materials—the seagrass coffee table, woven accent chairs and sisal rugs,” she notes. “I also like to keep the largest piece of furniture in a space the most neutral and layer the other fabrics with bolder colors and patterns. I love color and love experimenting with how I want to use it. It is a process and usually the design evolves and comes together as each element finds its place in the puzzle.”
In the kitchen and great room, Publicover used the colors of the pool and intracoastal waters, choosing aquas, whites and greens. “When I am using vibrant colors in my fabrics I try to balance it with natural materials—the seagrass coffee table, woven accent chairs and sisal rugs,” she notes. “I also like to keep the largest piece of furniture in a space the most neutral and layer the other fabrics with bolder colors and patterns. I love color and love experimenting with how I want to use it. It is a process and usually the design evolves and comes together as each element finds its place in the puzzle.”
She explains that some of the home’s most transformative features are the glass cabinets that flank the range in front of a fixed glass window wall. Light and its energy spill into the space and invigorate the mind, body and soul, contributing to a feeling of well being. Another distinctive design feature are the stacked cabinets in the kitchen. These unify the space and accentuate the 12-foot ceiling height. The armoire-style refrigerator is paneled to match cabinets. The island houses two dishwashers, trash container, a microwave drawer and shelves for cookbooks.
 Publicover was a natural choice for the job since she has designed several homes in South Florida and worked on the new build in Crownsville, notes the client. “I can’t say enough about Lisa,” the owner tells us. “She is a gem. She was there from the very beginning [of planning the Lighthouse Point home]. She was invaluable when it came to space planning, product knowledge and material selections. Choices can be overwhelming and she has a knack for narrowing it down to the very best.”
Publicover was a natural choice for the job since she has designed several homes in South Florida and worked on the new build in Crownsville, notes the client. “I can’t say enough about Lisa,” the owner tells us. “She is a gem. She was there from the very beginning [of planning the Lighthouse Point home]. She was invaluable when it came to space planning, product knowledge and material selections. Choices can be overwhelming and she has a knack for narrowing it down to the very best.”
In Florida, the team included Randall Stofft Architects and Cudmore Builders. The family had seen examples of Stofft’s wide variety of designs in the area (“as diverse as his clients’ tastes”) and was particularly taken with a style Stofft refers to as “a West Indies tropical influence.” Stofft was also eager to take advantage of the waterfront location and tackle the challenge of incorporating three master suites—all with those water views. “We were able to give all three master suites intracoastal views and private terraces by arranging them linearly across the rear and offsetting the spaces below,” Stofft explains.
 When asked what’s her favorite component in the design, the Annapolis owner doesn’t hesitate: “The slider/pocket doors in the kitchen that open up to the outside!” It’s yet another way Stofft took advantage of the waterside setting. In the great room, an unusual element brings the outside in as well—in a most inventive way. The cabinets on each side of the range in the kitchen are actually built right in front of windows. That’s natural light coming into the kitchen. And speaking of natural . . . the materials used in the dining table and its seating add a rustic chic to the room, an effect only enhanced by the chandeliers. Look closely—they are made of capiz shells. The splash of color (“Let’s call it Spa Blue,” Lisa Publicover says, smiling) is all natural as well when favorably compared to the water right outside their door.
When asked what’s her favorite component in the design, the Annapolis owner doesn’t hesitate: “The slider/pocket doors in the kitchen that open up to the outside!” It’s yet another way Stofft took advantage of the waterside setting. In the great room, an unusual element brings the outside in as well—in a most inventive way. The cabinets on each side of the range in the kitchen are actually built right in front of windows. That’s natural light coming into the kitchen. And speaking of natural . . . the materials used in the dining table and its seating add a rustic chic to the room, an effect only enhanced by the chandeliers. Look closely—they are made of capiz shells. The splash of color (“Let’s call it Spa Blue,” Lisa Publicover says, smiling) is all natural as well when favorably compared to the water right outside their door.
The most dramatic feature is probably the glass doors that are 20-feet wide and completely disappear into a pocket in the wall, agrees Publicover with her client. And indeed, awash in blues and light, one can wander these rooms easily, progressing through glass as clear as that of an explorer’s telescope. Each wide doorway is a portal, beckoning one to retreat or wander on, depending on what the hour calls for or calls forth.
Resources:
Lisa Publicover Interior Design, lpiddesign.com
Randall E. Stofft Architects, stofft.com
Cudmore Builders, cudmorebuilders.com
Boca Kitchen and Floors, Designer: Shuky Conroyd, bocakitchens.com
From Vol.7, No. 4 2016
Annapolis Home Magazine