- © 2025 Annapolis Home Magazine
- All Rights Reserved
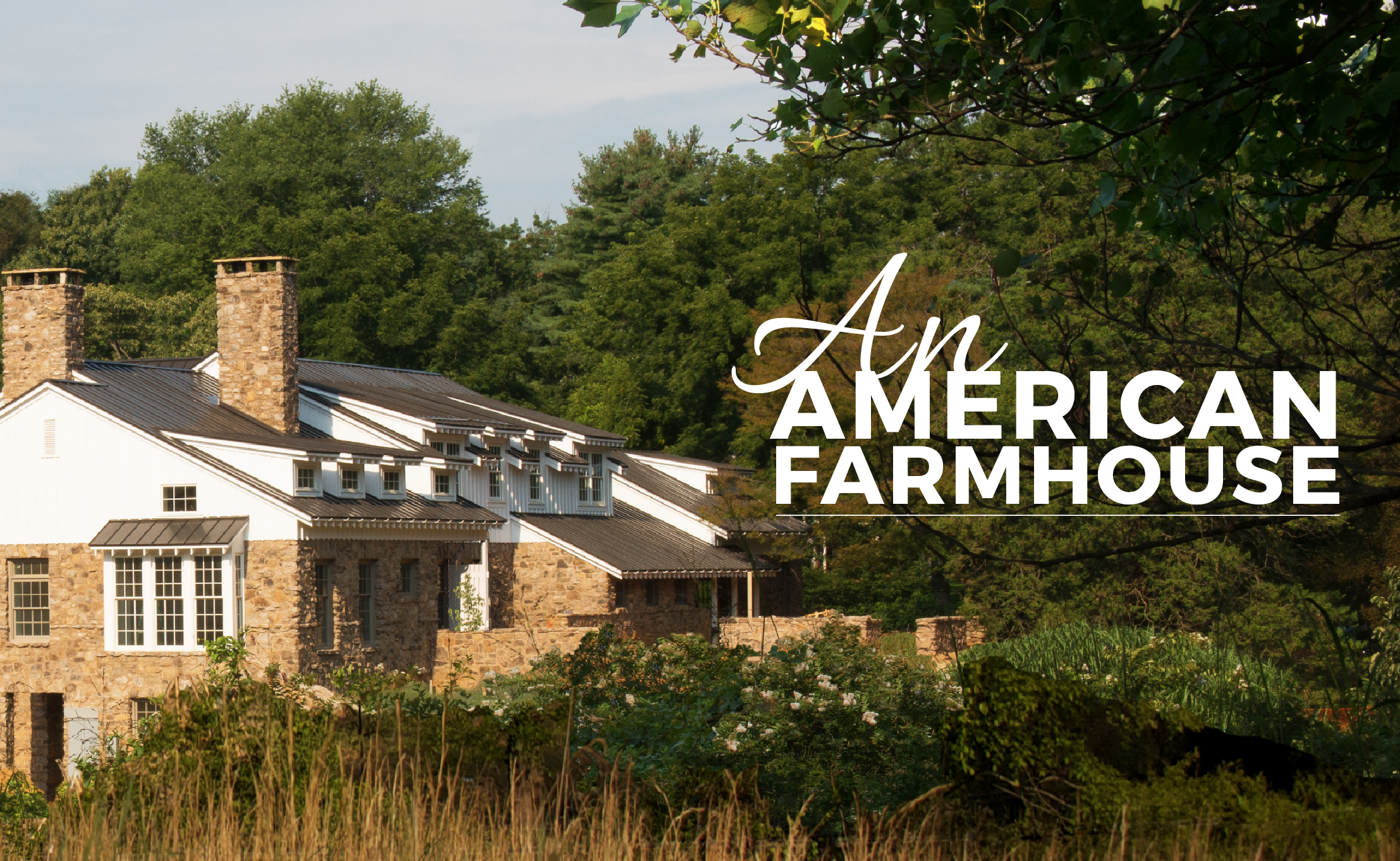
By Sarah Hagerty | Photography by John Cole
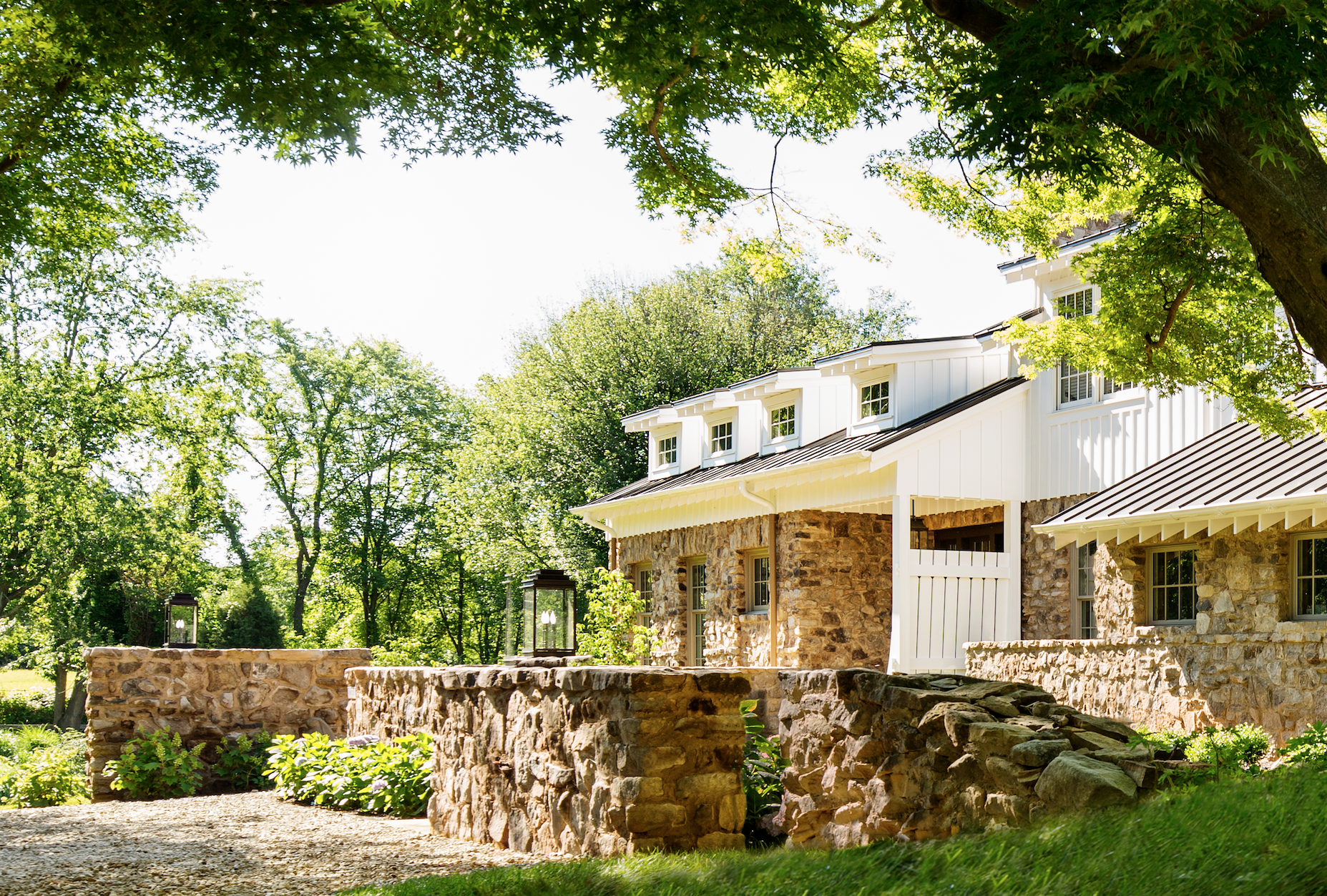 Successful, fully realized architectural projects inevitably share an undeniable sense of harmony: harmony with the location, the various design elements, and harmony with the vision of its owners. The latter was one of the biggest hurdles for the firm of Donald Lococo Architects of Washington, D.C., when creating this McLean, Virginia estate home. The couple, parents to three children, clashed on the basic tone of the design. One was a proponent of a rustic take. The other favored a more formal voice. Donald Lococo was the first architect they had spoken with who was able to conjure a compatible combination of the two styles.
Successful, fully realized architectural projects inevitably share an undeniable sense of harmony: harmony with the location, the various design elements, and harmony with the vision of its owners. The latter was one of the biggest hurdles for the firm of Donald Lococo Architects of Washington, D.C., when creating this McLean, Virginia estate home. The couple, parents to three children, clashed on the basic tone of the design. One was a proponent of a rustic take. The other favored a more formal voice. Donald Lococo was the first architect they had spoken with who was able to conjure a compatible combination of the two styles.
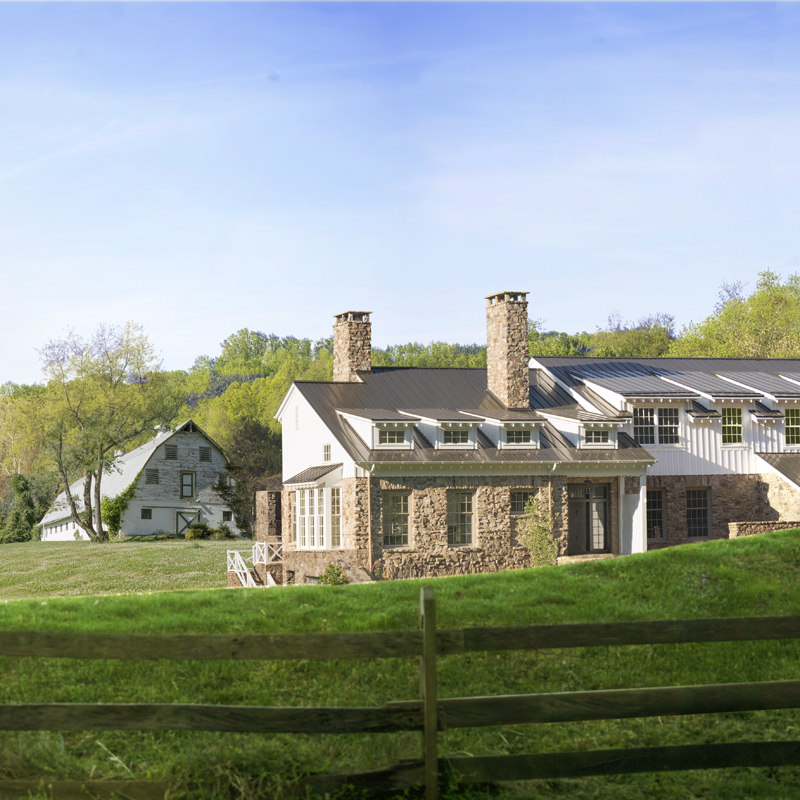 The more rustic elements begin at the lower levels of the home and gradually rise to the introduction of the formal aspects. Stone is the first ingredient to make its statement, both on the house itself and in the walls surrounding the home that act like hedges, in some cases, to divide and define outdoor green spaces. While rustic field stone defines the first floor, white board and batten dormer walls and rafter tails characterize the second. This duality of wood combined with hard surfaces first appears on the historic barn on the property.
The more rustic elements begin at the lower levels of the home and gradually rise to the introduction of the formal aspects. Stone is the first ingredient to make its statement, both on the house itself and in the walls surrounding the home that act like hedges, in some cases, to divide and define outdoor green spaces. While rustic field stone defines the first floor, white board and batten dormer walls and rafter tails characterize the second. This duality of wood combined with hard surfaces first appears on the historic barn on the property.
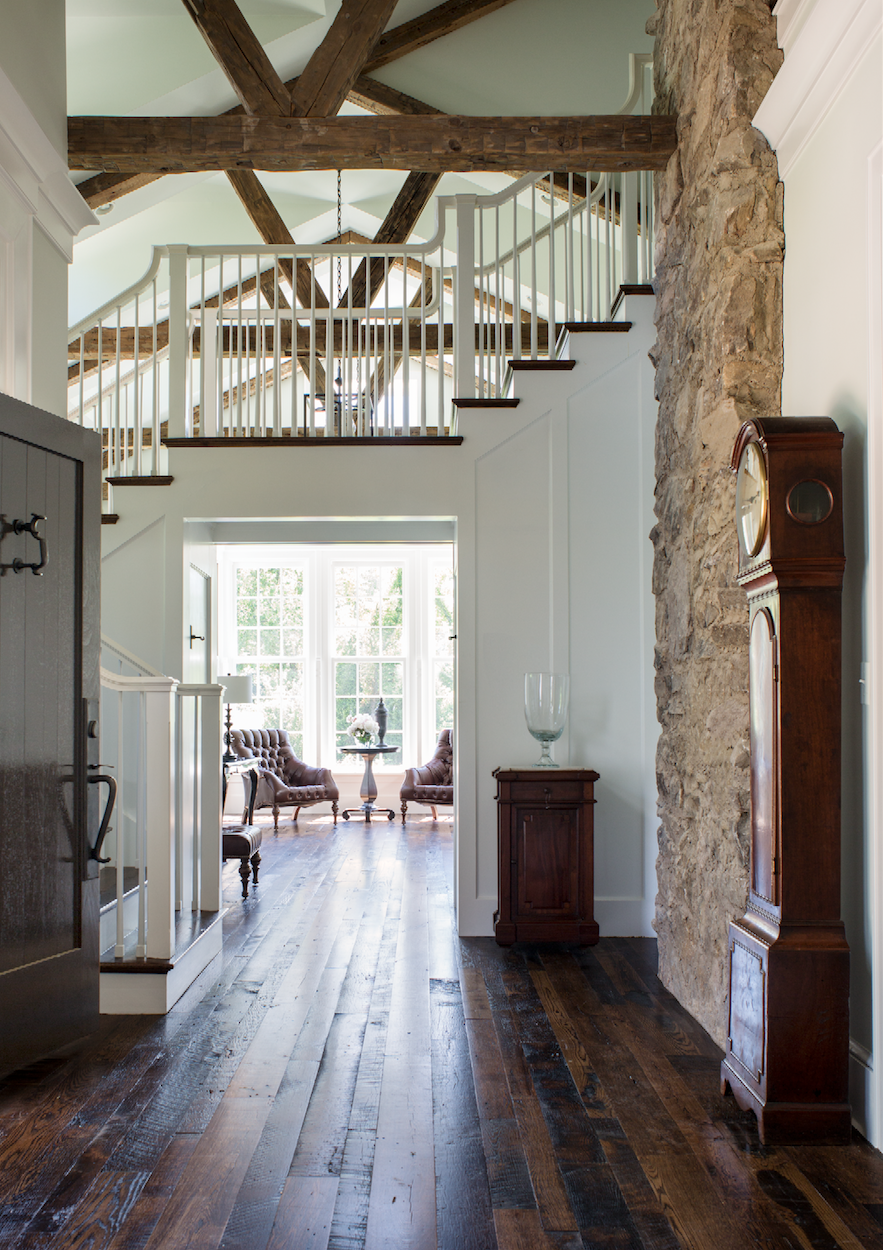 Reclaimed lumber also has a starring role in the signature hardwood floors inside. It’s a look that cannot be faked, both materials voicing a provincial and polished narrative through most of the downstairs. The exception on the first level is the slate floor in the kitchen area, a room where country meets refreshing refinement. “We searched and searched for that paint color,” Donald Lococo recalls. They felt this green had just the right amount of farmhouse warmth. It may surprise you that the architect was so closely involved in the minutia of the process. But the firm also provided all of the interior design services. Even the gravel used for the drive included an extensive Goldilocks-type search by Lococo’s firm for just the right size pebbles.
Reclaimed lumber also has a starring role in the signature hardwood floors inside. It’s a look that cannot be faked, both materials voicing a provincial and polished narrative through most of the downstairs. The exception on the first level is the slate floor in the kitchen area, a room where country meets refreshing refinement. “We searched and searched for that paint color,” Donald Lococo recalls. They felt this green had just the right amount of farmhouse warmth. It may surprise you that the architect was so closely involved in the minutia of the process. But the firm also provided all of the interior design services. Even the gravel used for the drive included an extensive Goldilocks-type search by Lococo’s firm for just the right size pebbles.
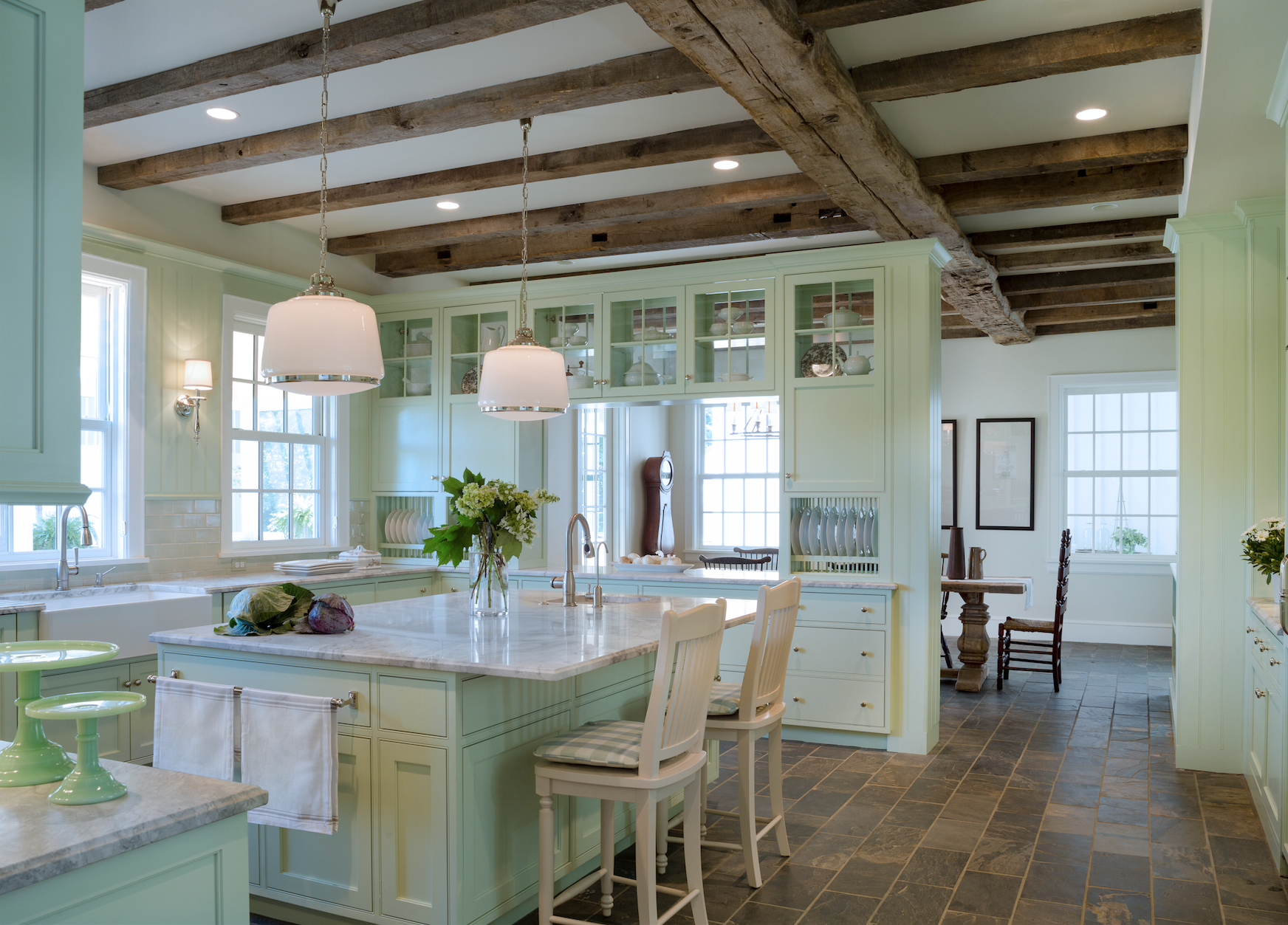 As the plans were finalized, one of the focal chimneys, which is seen as you drive up to the home, needed to be moved from the fireplace that fed it in the living room plan. “To keep both the fireplace and its chimney in perfect visual location, both driving up to the house and in the living room,” notes Lococo, “the chimney had to shift two feet on the exterior from where the fireplace sat.”
As the plans were finalized, one of the focal chimneys, which is seen as you drive up to the home, needed to be moved from the fireplace that fed it in the living room plan. “To keep both the fireplace and its chimney in perfect visual location, both driving up to the house and in the living room,” notes Lococo, “the chimney had to shift two feet on the exterior from where the fireplace sat.”
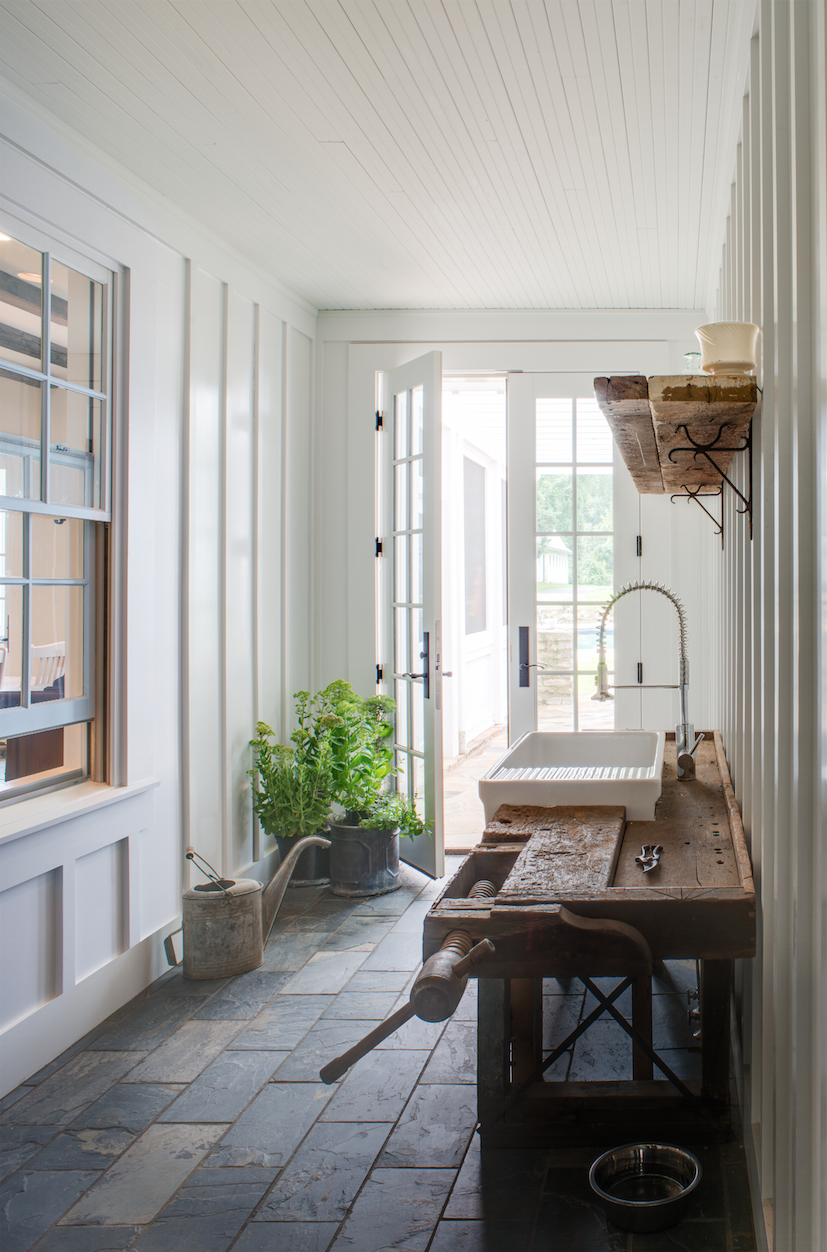 Of course, modern, more opulent touches weren’t neglected in the design. This family of five can convivially share five bedrooms, five full baths, and two half baths, as well as a pristine pool complete by a whimsically renovated pool house/studio that was already on the property. It’s all effectively part of the bucolic symmetry of the property, while providing entertainment and relaxation for the occupants.
Of course, modern, more opulent touches weren’t neglected in the design. This family of five can convivially share five bedrooms, five full baths, and two half baths, as well as a pristine pool complete by a whimsically renovated pool house/studio that was already on the property. It’s all effectively part of the bucolic symmetry of the property, while providing entertainment and relaxation for the occupants.
A perfect example of the interior touches and the harmony of objects is the antique tanner’s bench containing the sink in the mudroom. A shelf above the sink also has a special significance. It is made from a piece of wood found in the barn on the property—the all-important barn, an American icon that is slowly disappearing from the Virginia countryside.
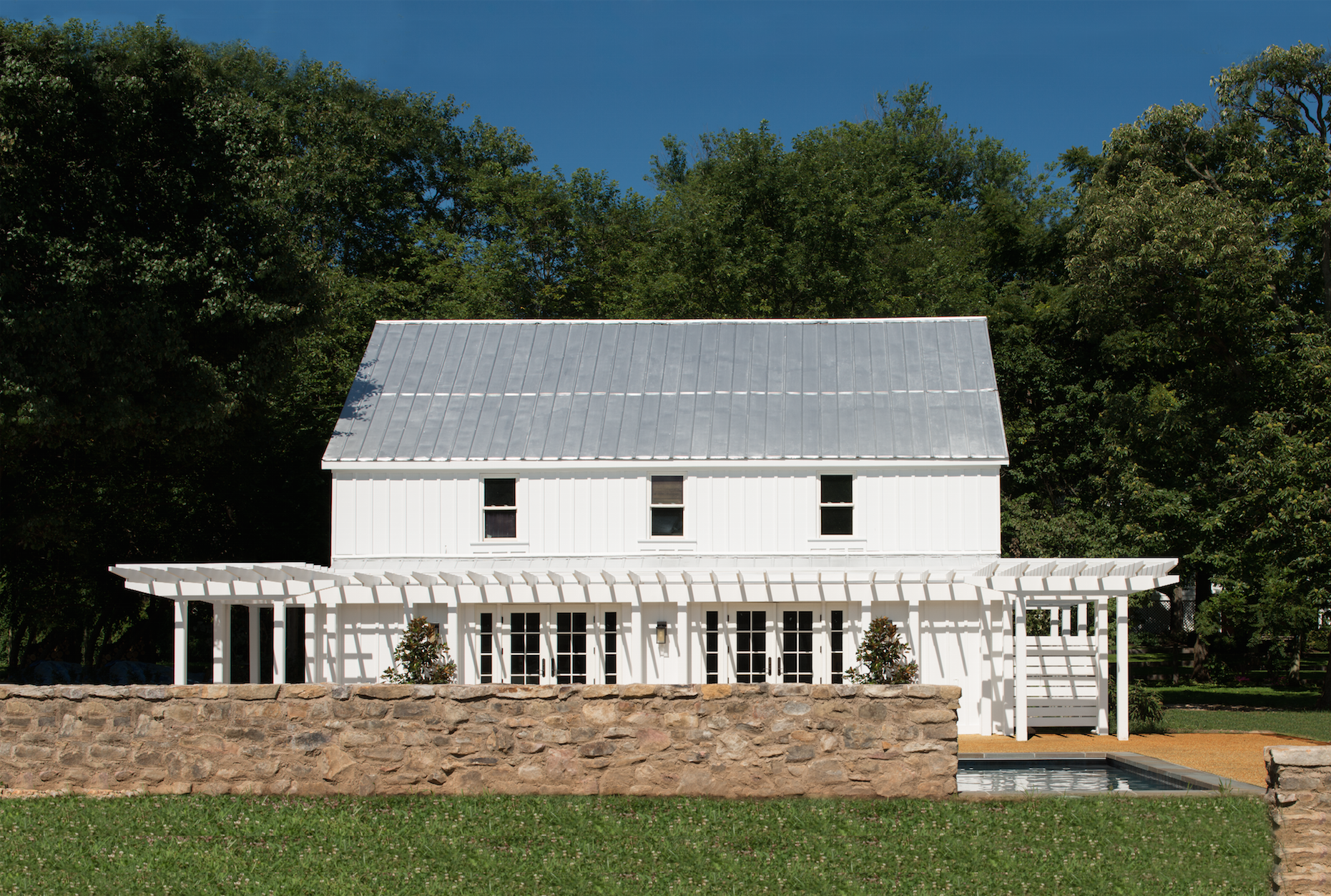 The owners loved the barn and briefly considered renovating it for their house. The extensive property already contained a variety of buildings, both large and small, when the family purchased it. The couple had owned the property for years, but couldn’t decide which structure, if any, to renovate for their permanent home. All agreed, however, that one edifice stood out: the barn. Though actually smaller than the home they eventually built, the barn looms large as the aesthetic center of this world.
The owners loved the barn and briefly considered renovating it for their house. The extensive property already contained a variety of buildings, both large and small, when the family purchased it. The couple had owned the property for years, but couldn’t decide which structure, if any, to renovate for their permanent home. All agreed, however, that one edifice stood out: the barn. Though actually smaller than the home they eventually built, the barn looms large as the aesthetic center of this world.
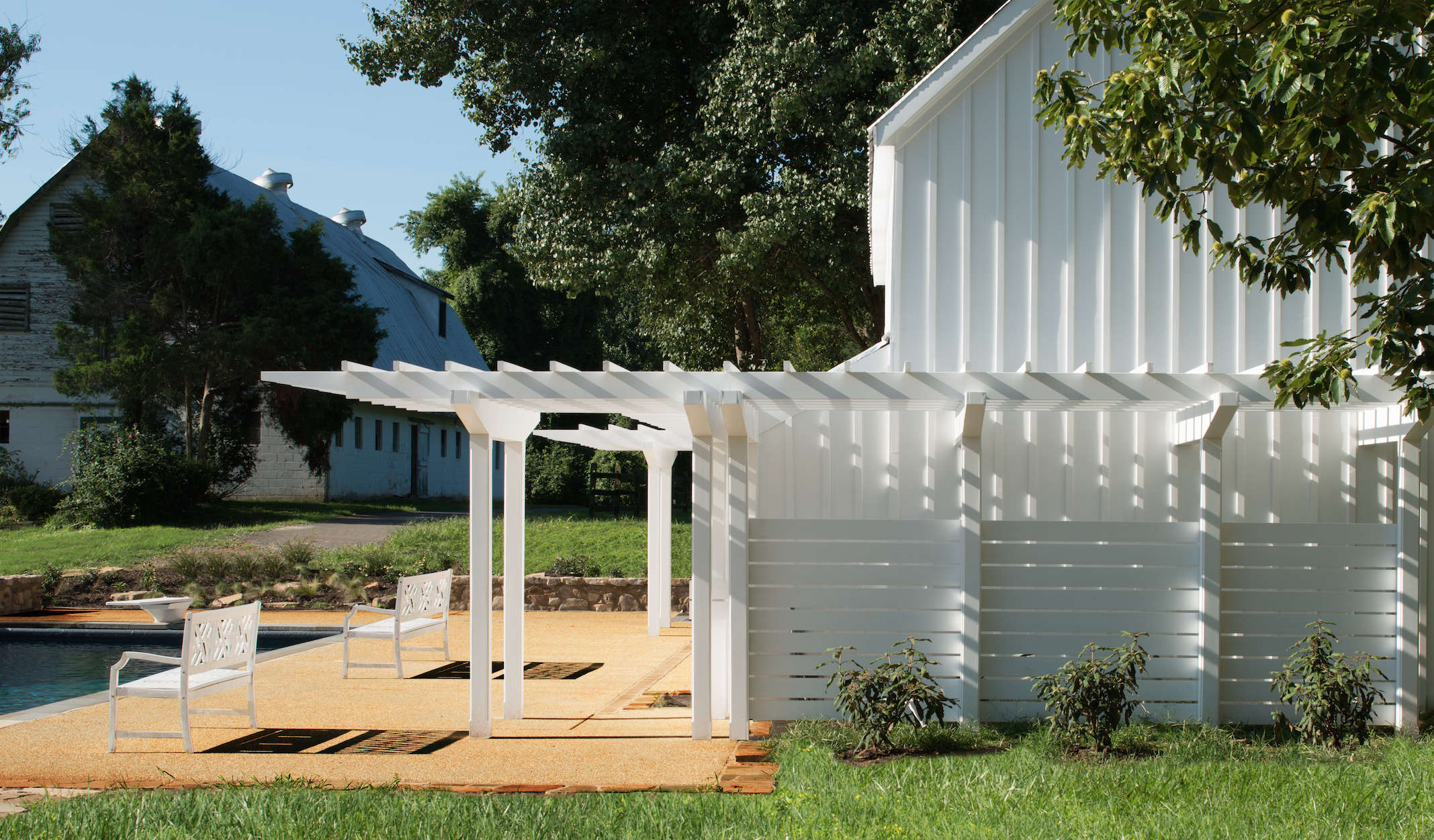 Donald Lococo explains: “The biggest challenge of the house was trying to make the home genuflect and defer to the barn despite the fact that the house was double the size and complex by its sheer nature. We achieved this by adding the horizontal change in material from stone to wood and low-slung roofs, both of which make it feel humble compared to the barn. Also, the staggering of the house’s massing and repetition of similar elements and textures made the home feel added on to . . . contrasting the simple and monolithic form of the barn.”
Donald Lococo explains: “The biggest challenge of the house was trying to make the home genuflect and defer to the barn despite the fact that the house was double the size and complex by its sheer nature. We achieved this by adding the horizontal change in material from stone to wood and low-slung roofs, both of which make it feel humble compared to the barn. Also, the staggering of the house’s massing and repetition of similar elements and textures made the home feel added on to . . . contrasting the simple and monolithic form of the barn.”
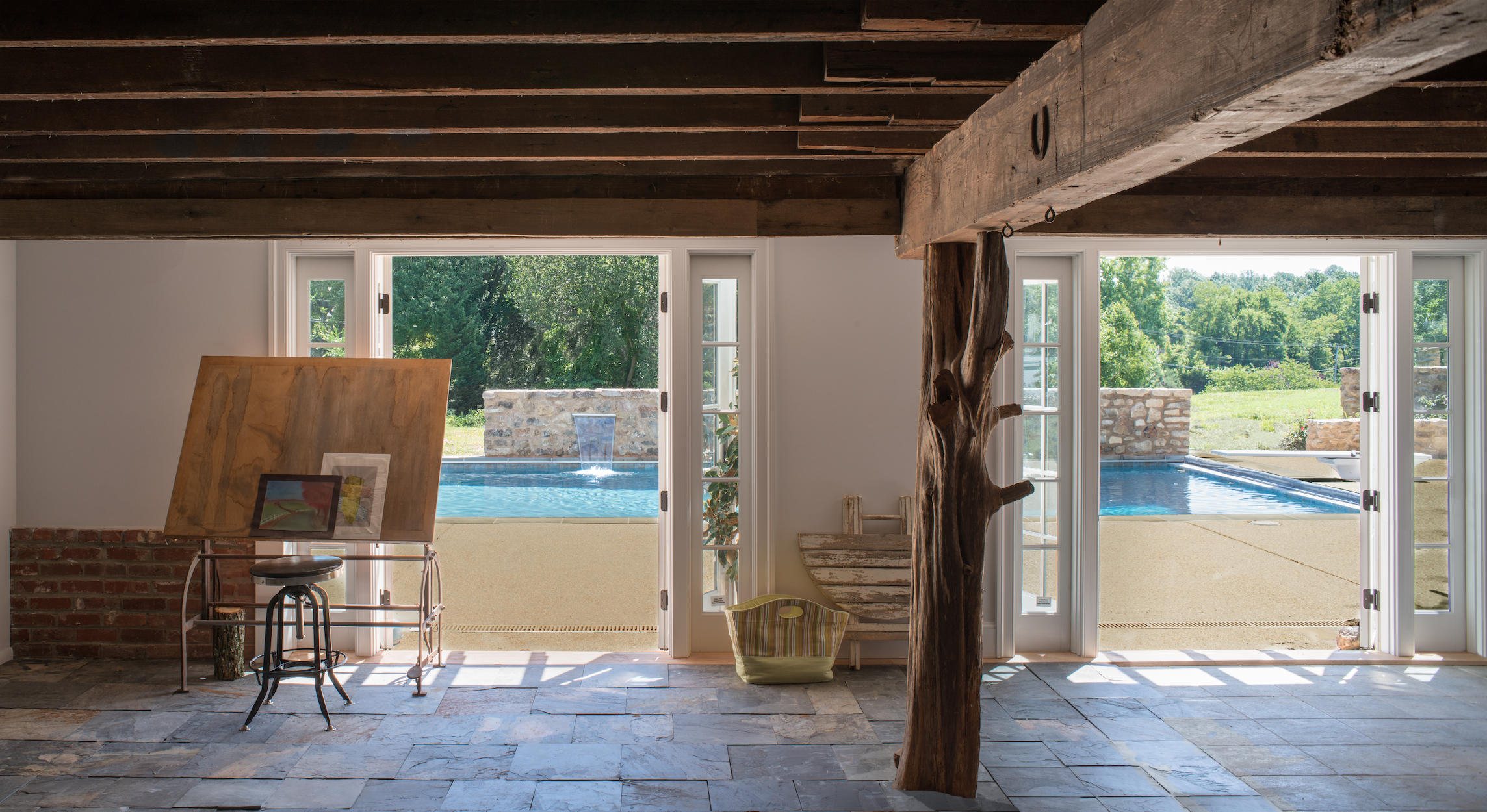 Harmony. Its notes are unmistakable throughout the project. The architectural accord and creative consensus achieved may be more easily appreciated when you learn of the background of architect Lococo. At one point in his life he was heading toward a career in piano performance. Even in those early years, classical mixed with modern moments. “The day I changed from a classical pianist to an architect,” he says, “it seemed as if I would need to start from scratch.” Donald Lococo now realizes the parallel pursuits have provided a very distinctive design advantage, one that strikes the perfect pitch in the McLean countryside.
Harmony. Its notes are unmistakable throughout the project. The architectural accord and creative consensus achieved may be more easily appreciated when you learn of the background of architect Lococo. At one point in his life he was heading toward a career in piano performance. Even in those early years, classical mixed with modern moments. “The day I changed from a classical pianist to an architect,” he says, “it seemed as if I would need to start from scratch.” Donald Lococo now realizes the parallel pursuits have provided a very distinctive design advantage, one that strikes the perfect pitch in the McLean countryside.
Resources:
Architect & Interior Design: Donald Lococo Architects, donaldlococoarchitects.com
Builder: Tony Paulos, Block Builders Group, blockbuildersgroup.com
Landscape Architect: Joan Honeyman, Jordan Honeyman Landscape Architecture, LLC, jordanhoneyman.com
From Vol. 6, No. 6 2015
Annapolis Home Magazine