- © 2025 Annapolis Home Magazine
- All Rights Reserved
The AIA Chesapeake Bay recognizes distinguished architectural achievement by honoring the architects, clients, and consultants who work together to improve the built environment and shape the quality of life through design excellence. The winning projects were selected through a blind judging process by a panel of distinguished architects. Carl Elefante, AIA National 2018 President-Elect, was the keynote speaker at the event. Annapolis Home congratulates the awardees and is pleased to present the winning projects here.
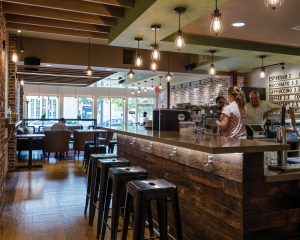
Location: Laurel, MD
Photo Credit: Paul Burk Photography
Ragamuffins Coffee House was started by Redemption Community Church as an opportunity to reach the local residents of Laurel, Maryland. The exterior façade was re-clad with new siding and trim to maintain the existing color palette and complement the look and scale of the surrounding buildings. The inspiration for the interior space was derived from the desire to have a peaceful and tranquil space with a palette that represents calmness and the blend of coffee and milk.
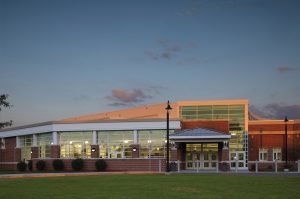 Non-Residential Citation Award
Non-Residential Citation AwardLocation: Snow Hill, MD
Photo Credit: Matt Wargo Architectural & Interior Photography
The additions and renovations to Snow Hill High School encompassed a complex process which included four phases of construction completed over a three-year period while the school remained occupied. The new additions envelope the existing structure, adding new Cafeteria, Gymnasium and Music Rooms to the North, a new Administration and Media Center space along the front and new Science Classrooms along the South.
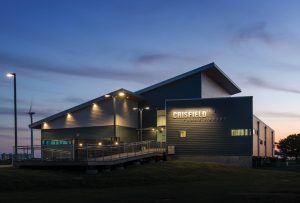 Non-Residential Merit Award and People’s Choice Winner
Non-Residential Merit Award and People’s Choice WinnerLocation: Crisfield, MD
Photography Credit:Paul Burk Photography
Serving the waterside community of Crisfield, the southernmost town in Maryland, the new Crisfield Library replaces an aging limited facility while providing nearly four times the amount of space. The design takes its cues from the regional vernacular of waterfront industries and watermen shanties which are integral to Crisfield’s heritage.
 Non-Residential Merit Award
Non-Residential Merit AwardLocation: Annapolis, MD
Photo Credit: Buchanan Studios
This renovation focuses on the creation of an invitingly open office space that both acknowledges its history and reestablishes a connection between the building and the street. The building, a historic 1940s theater, was converted to densely packed medical offices in the 1970s and our client, an aerospace property developer occupying the second floor, wanted to expand into the ground floor.
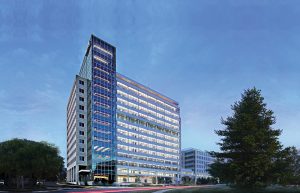 Non-Residential Honor Award
Non-Residential Honor AwardLocation: McLean, VA
Photo Credit: Duane Lempke
The MITRE 4 building is a state-of-the-art, 340,000 square foot, 225 foot tall high-rise accommodating office, R&D lab, and amenity spaces including a coffee shop, lecture hall, a conference center, and 4 levels of below-grade parking. The design features environmentally sensitive initiatives including, for example, a cistern for stormwater retention and reuse, high performance skin systems.
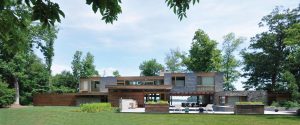 Residential Citation Award
Residential Citation AwardLocation: Kennedyville, MD | Photo Credit: Ambit Architecture
A new construction 6,000 sf 6-bedroom residence on the Sassafras River in Kennedyville,MD. The home was designed to blend with its site via its use of natural materials–slate shingles, cedar clapboard, and field stone are used both inside and out as sculptural elements to enclose the home and complement its surroundings.
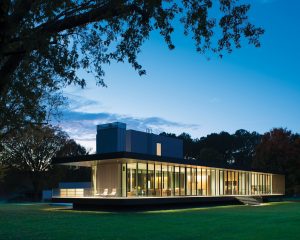 Residential Citation Award
Residential Citation AwardLocation: Easton, MD
Photography Credit: Maxwell MacKenzie
Arising from the gravel drive and hedge-lined parking court, this new house is unveiled as three solid volumes, linked together with glass bridges that are suspended above the landscape. The central 36-foot high volume is mostly devoid of fenestration, punctuated only by the recessed 10-foot high entry door and narrow sidelights.
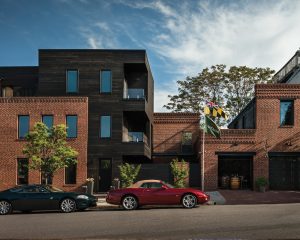 Residential Merit Award
Residential Merit AwardLocation: Baltimore, MD
Photo Credit: Paul Burk Photography
Nestled between Frederick Law Olmstead’s Patterson Park and Baltimore’s historic waterfront, Taphouse emerges as a typical, unassuming, sixteen foot wide corner rowhouse common to the urban fabric. The design of the house, and its inherent civic presence, amplifies the unique relationship between the client and their neighbors.
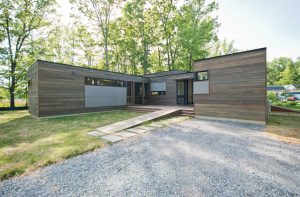 Residential Merit Award
Residential Merit AwardLocation: North Beach, MD
Photo Credit: Resolution: 4 Architecture
Three Pines is tucked along the edge of the Chesapeake Bay wetlands in southern Maryland. Designed for a soon-to-be retiring couple, the home is sensitive to the needs of aging inhabitants. The vast majority of the home was fabricated off-site at a modular manufacturing facility in Pennsylvania.
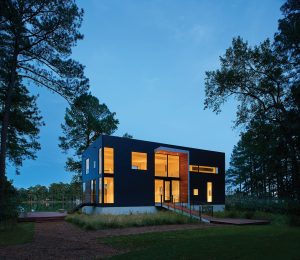 Residential Honor Award
Residential Honor AwardLocation: St. Michaels, MD
Photo Credit: Anice Hoachlander
The design of this house in St. Michaels, Maryland was greatly influenced by environmental regulations, zoning requirements and restrictive building codes specific to this site. The goals of the project were to take advantage of water views and provide light filled spaces, while accommodating the owners’ collection of modern art, which includes works by one owner, who is an artist specializing in abstract paintings.
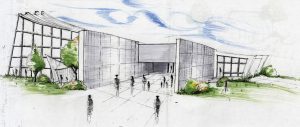 Community College Student Design Project Honor Award
Community College Student Design Project Honor AwardLocation: Kinshasa, Democratic Republic of Congo
The idea of designing the Museum of Rebirth was to create an environment in which the government and the population get to understand the actual situation of the country and the causes of the crisis in order to recreate and reengage a new relationship between both parts for a brighter future.
Annapolis Home Magazine
Vol. 9, No. 1 2018