- © 2025 Annapolis Home Magazine
- All Rights Reserved
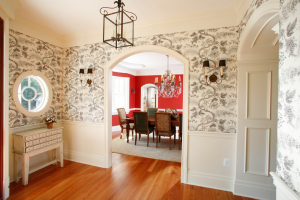 Twelve years ago, Stacy and Steve Labbe began looking for a home in the Annapolis area. They soon found an older cottage on a small lot in Bay Ridge. With two young children, they would need a larger, more modern space. However, the spectacular view won their hearts. The waters of the Chesapeake stretched almost to the horizon. Kent Island, long and low, hugged the water’s edge, five miles to the east. The Bay Bridge stood majestically to the north. An ever-changing nautical parade, from dinghies to super tankers, passed by daily.
Twelve years ago, Stacy and Steve Labbe began looking for a home in the Annapolis area. They soon found an older cottage on a small lot in Bay Ridge. With two young children, they would need a larger, more modern space. However, the spectacular view won their hearts. The waters of the Chesapeake stretched almost to the horizon. Kent Island, long and low, hugged the water’s edge, five miles to the east. The Bay Bridge stood majestically to the north. An ever-changing nautical parade, from dinghies to super tankers, passed by daily.
The Labbes moved in and began to plan for a new house. After interviewing seven architects they hired Tom Davies. Davies, whose practice is based in Annapolis, is a self-described traditionalist. Probably more than any other architect, he has left his mark on Bay Ridge. He has designed more than thirty houses in the eclectic neighborhood, from relatively modest renovations to large custom homes.
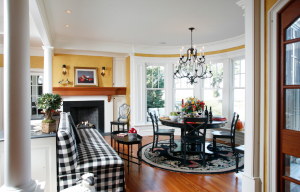 Davies recommended tearing down the old house and began consulting with the Labbes about a floor plan for the new house. Over two years, a plan was developed that met the Labbes’ desire to have a home that would be both intimate and open. And, of course, they wanted to take full advantage of that view. The finished house more than meets their wishes.
Davies recommended tearing down the old house and began consulting with the Labbes about a floor plan for the new house. Over two years, a plan was developed that met the Labbes’ desire to have a home that would be both intimate and open. And, of course, they wanted to take full advantage of that view. The finished house more than meets their wishes.
The heart of the house is a flowing space on the first floor. The entry hall opens on one side to a large kitchen and family dining area. On the other is a living room whose coffered ceiling defines the space. Two large window bays bring the water views deep into the house. The intimacy and warmth are in the details. Heart of pine floors. Multiple fireplaces. A kitchen island countertop crafted of reclaimed barn wood by an Eastern Shore artisan. The soft curves of plaster walls.
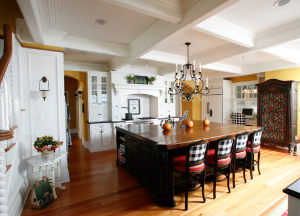 A central staircase, modest in scale but rich in detail leads to the bedrooms. The second floor is run amok with ceiling angles that reflect the lines of the roof and window bays. There is a bit of quirkiness to the whole affair. It is a private reward for the family, the reverse image of the face presented to the world.
A central staircase, modest in scale but rich in detail leads to the bedrooms. The second floor is run amok with ceiling angles that reflect the lines of the roof and window bays. There is a bit of quirkiness to the whole affair. It is a private reward for the family, the reverse image of the face presented to the world.
The complexity of the roof construction is but one example of the skills needed to build this house. When the Labbes hired Geaton “Guy” DiZebba as their general contractor they were engaging a company started by Guy’s grandfather in the 1930s. The elder DiZebba was an Italian immigrant who brought his building and masonry skills to Maryland eighty years ago when he founded what later became DiZebba & Sons. As a teenager Guy’s grandfather, father, and uncles taught him the art of stone and brick masonry. While growing the general contracting business and developing a team known for high quality custom home construction, DiZebba, now a master builder, never lost his passion for masonry. It is in his DNA. Really, really, deep in his DNA. He is a seventh generation stone and brick mason whose family traces its roots to Roseto degli Abruzzo, an Italian town on the Adriatic coast.
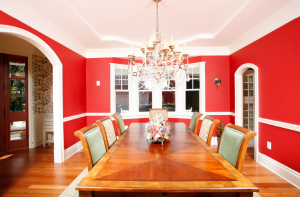 That heritage is evident in the fireplace on the porch. DiZebba will tell you, “I use old chisels and hammers from my grandfather and his friends to create the finish on the stones.” But more important is the masterfully balanced placement of the stones, which creates a subtle balance of color, shape, and line. “This is the old world way to build a fireplace. It takes more effort, but it is the right way.” As with so much good design, one can look at this fireplace unaware of exactly what the mason has done, but know that it just feels right. The firebox is designed to maximize heat while burning less wood. The engineering is a great innovation in green technology. But hardly a new one. Called a Rumford stove it is named for Count Rumford, an eighteenth-century American inventor. Brilliant, but a turncoat and a bit of a scoundrel, Rumford fled to Europe in the 1770s (hence his title). His fireplace with its shallow firebox and unique flue structure was so innovative that even Thomas Jefferson turned a blind eye to his shenanigans and installed them at Monticello.
That heritage is evident in the fireplace on the porch. DiZebba will tell you, “I use old chisels and hammers from my grandfather and his friends to create the finish on the stones.” But more important is the masterfully balanced placement of the stones, which creates a subtle balance of color, shape, and line. “This is the old world way to build a fireplace. It takes more effort, but it is the right way.” As with so much good design, one can look at this fireplace unaware of exactly what the mason has done, but know that it just feels right. The firebox is designed to maximize heat while burning less wood. The engineering is a great innovation in green technology. But hardly a new one. Called a Rumford stove it is named for Count Rumford, an eighteenth-century American inventor. Brilliant, but a turncoat and a bit of a scoundrel, Rumford fled to Europe in the 1770s (hence his title). His fireplace with its shallow firebox and unique flue structure was so innovative that even Thomas Jefferson turned a blind eye to his shenanigans and installed them at Monticello.
According to Tom Davies, “if the floor plan makes sense, the façade will work.” This one with its abundance of detail, material, and textures, its asymmetry and its nod to, in Davies’s words, “fun, summer, and Cape Cod” works beautifully. The exterior is an exuberant rendition of the American Shingle Style with three main aesthetic elements: a band of natural stone, which echoes a stone jetty across the street and grounds the house; the gray stained cedar shingles that define the vertical lines of the façade; and the crown on it all, an intricate gambrel roof and the cone topped turret. Clad in natural red cedar shingles, providing both continuity and contrast to the vertical façade below, the gambrel roof is far more than protection for the house. It is the aesthetic heart.
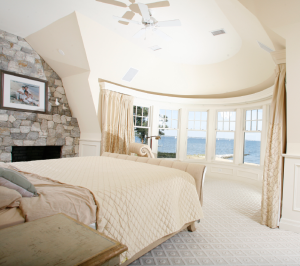 Early in the design process, the Labbes took a trip to Steve’s native Massachusetts and saw a house that caught their attention. With its gambrel roof, it was quintessentially New England. They thought of Davies’s comment that the roof of their house would be the design element that defined the sense of intimacy and warmth that they were seeking, and that roof inspired Davies’s design going forward. And this house, an homage to the New England Shingle Style houses that still front the Atlantic, is right at home on its site, proudly facing the Chesapeake with a view so expansive that one could be forgiven for not noticing that there is land on the horizon.
Early in the design process, the Labbes took a trip to Steve’s native Massachusetts and saw a house that caught their attention. With its gambrel roof, it was quintessentially New England. They thought of Davies’s comment that the roof of their house would be the design element that defined the sense of intimacy and warmth that they were seeking, and that roof inspired Davies’s design going forward. And this house, an homage to the New England Shingle Style houses that still front the Atlantic, is right at home on its site, proudly facing the Chesapeake with a view so expansive that one could be forgiven for not noticing that there is land on the horizon.
From Vol. 5, No.1 2014
Annapolis Home Magazine