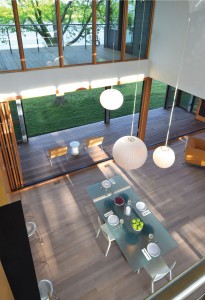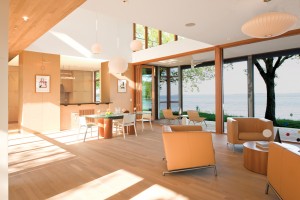- © 2025 Annapolis Home Magazine
- All Rights Reserved
The home, hidden in a forest on the Eastern Shore of Maryland, has a glass façade and floating horizontal roof lines grounded by two stone columns. The structure gives the impression of gliding forward, with a design that interacts with nature’s rhythms while harnessing its energies. “If this house had a language it would be one of adaptation,” says architect Mark McInturff, FAIA. He explains that the home was conceived to provide not just passive shelter and appreciation of the environment, but active engagement with nature.
“The house is an organism that adapts to the natural environment. There are eight different ways to grab the sun instead of one,” McInturff says, referring to the eight cupolas. In addition, the home has a geothermal heating system and radiant floors, as well as a complex network of roof drains routed to eight huge cisterns. The rainwater captured in the cisterns irrigates the property. The house is situated to take advantage of east and west breezes. It also has movable parts, including walls and windows, that open up to the air. “It’s really like a convertible,” McInturff says.
 There is nothing arbitrary about this home: roofs have a subtle exaggerated overhang to protect windows and the floors below from rain and weather. Cupolas may depart from the home’s horizontal lines, but are strategically placed. “The home is tall only when it has to be,” says McInturff, who conferred often with colleagues Christopher Boyd, AIA, and Jeff McInturff on the project.
There is nothing arbitrary about this home: roofs have a subtle exaggerated overhang to protect windows and the floors below from rain and weather. Cupolas may depart from the home’s horizontal lines, but are strategically placed. “The home is tall only when it has to be,” says McInturff, who conferred often with colleagues Christopher Boyd, AIA, and Jeff McInturff on the project.
Inside, nothing is heavy, ostentatious, needy. In fact, what is not there is significant. Air is privileged over the earth. Materials are “a half size refined,” says Mcinturff and there is a “Scandinavian sensibility.” For example, wood is woven into a tapestry, a kind of see-through wall in front of the stairs. The scale is subtle throughout and the colors are light. Too much color could be distracting, an assault to the atmosphere.
McInturff believes that each house is a portrait of its owner. “I always say that everyone’s house to them should be the most beautiful house in the world. Its full of their things, their objects. It becomes over time an autobiography.”
Wisdom that holds true for this home. A story unfolds. The homeowners, devoted to nature, mapped the path of the sun and prevailing winds before the home was built. They wanted every window to open onto an element of nature—water, forest, skies, sun, moon, winds and yes, turtles. The couple created a living shoreline to protect the property, creating a special habitat for native terrapins.
 They also wanted the living room and adjoining porch facing the water to have walls that could open out or roll aside, creating one big room to enjoy evening breezes, squalls or downright storms. Automated screens, called Phantom Screens, keep out bugs. The homeowners agree that being part of nature was a top priority. “We want to have minimal barriers between our indoor life and our outdoor life. This was formed from our experiences living near the water in Sydney, Australia. That’s why the house can almost completely open up to the outdoors when the temperature permits.”
They also wanted the living room and adjoining porch facing the water to have walls that could open out or roll aside, creating one big room to enjoy evening breezes, squalls or downright storms. Automated screens, called Phantom Screens, keep out bugs. The homeowners agree that being part of nature was a top priority. “We want to have minimal barriers between our indoor life and our outdoor life. This was formed from our experiences living near the water in Sydney, Australia. That’s why the house can almost completely open up to the outdoors when the temperature permits.”
The couple bought the property approximately five years ago. It was part of the original parcel owned by Matthew Tilghman, a major during the American Revolution. The property had several outbuildings, including a well-worn home very close to the water. The couple remodeled this structure, choosing Dave Parker and his team at ThinkMakeBuild, a custom building firm based in Annapolis and Washington, D.C.. Faced with complex building codes for waterfront homes in critical areas, the firm was tasked with an exacting mission: to build a new structure on the footprint of the old one. This, they accomplished, mirroring the architectural plan, says McInturff.
The owners inhabit interlocking rooms that at their best pose minimal barriers to the natural world. The home has outer spaces of interest as well. The homeowner says he is “an amateur imager of deep-sky-objects,” his description of a hobbyist astronomer. A path from the front door leads to a small observatory on the property. On quiet evenings, his telescopes are trained on cosmic phenomena and swirling nebula light years away, the heavens a luminous extension of the floorplan—an unexpected dimension of interactive architecture.
There are no photos with those IDs or post 3422 does not have any attached images!
RESOURCES
ARCHITECTURE: McInturff Architects (Mark McInturff FAIA, Christopher Boyd AIA, Jeffrey McInturff), mcinturffarchitects.com, Bethesda, Maryland | BUILDER: ThinkMakeBuild (Dave Parker, Superintendent, Darren Kornas, Owner), thinkmakebuild.com, Washington, D.C. | LANDSCAPE: McHale Landscape Design, (Matt Rhoderick), mchalelandscape.com, Annapolis and Eastern Shore, Maryland | CABINETS: Kitchen & Bath Studios, kitchenbathstudios.com, Chevy Chase, Maryland | TILE: Architectural Ceramics, architecturalceramics.com, Bethesda, Maryland; and Waterworks, waterworks.com
Annapolis Home Magazine
Vol. 8, No. 4 2017