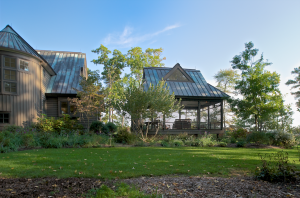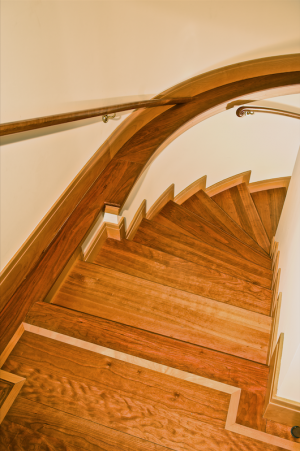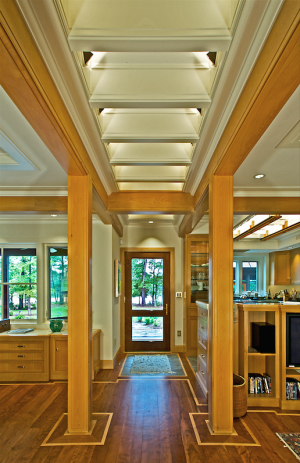- © 2025 Annapolis Home Magazine
- All Rights Reserved
 When a couple from Philadelphia approached Chestertown architect Peter Newlin and asked him to design a weekend (and future retirement) house, he quickly sketched a design that would take advantage of the property’s natural beauty. The couple had recently acquired a fifty-six acre waterfront tract on the Upper Eastern Shore. The house would sit on a slight ridge overlooking a bend in a creek and would be backed by a curtain of mature woods. Newlin proposed a series of interlocking pavilions that would step back from each other and follow the bend of the creek, allowing unobstructed views of the water from each. Without hesitation, the couple accepted this concept and a skilled team of builders and craftspeople set about constructing the house.
When a couple from Philadelphia approached Chestertown architect Peter Newlin and asked him to design a weekend (and future retirement) house, he quickly sketched a design that would take advantage of the property’s natural beauty. The couple had recently acquired a fifty-six acre waterfront tract on the Upper Eastern Shore. The house would sit on a slight ridge overlooking a bend in a creek and would be backed by a curtain of mature woods. Newlin proposed a series of interlocking pavilions that would step back from each other and follow the bend of the creek, allowing unobstructed views of the water from each. Without hesitation, the couple accepted this concept and a skilled team of builders and craftspeople set about constructing the house.
 The pavilions are the dominant design element of the house. Connected at their corners, they lead you through the house, creating anticipation of the next view. And while the waterfront site drove many design decisions, Newlin did not want to ignore the woods to the south of the house. They provide what he calls “the counterpoint view of dappled light.” Halfway up a spiral staircase, a series of windows opens up this view. A separate, beautifully constructed summer house, open to air on all sides, allows further enjoyment of the woods while providing the property’s best view of the water. Ask Newlin about his architectural vision and he will tell you that “there is a lot of joy in craftsmanship. The joy that went into making something can be felt by just being around it.” It is not surprising to learn that he began his career as a restoration carpenter. After earning a master’s degree in architecture from the University of Virginia, he settled in Chestertown and started Chesapeake Architects.
The pavilions are the dominant design element of the house. Connected at their corners, they lead you through the house, creating anticipation of the next view. And while the waterfront site drove many design decisions, Newlin did not want to ignore the woods to the south of the house. They provide what he calls “the counterpoint view of dappled light.” Halfway up a spiral staircase, a series of windows opens up this view. A separate, beautifully constructed summer house, open to air on all sides, allows further enjoyment of the woods while providing the property’s best view of the water. Ask Newlin about his architectural vision and he will tell you that “there is a lot of joy in craftsmanship. The joy that went into making something can be felt by just being around it.” It is not surprising to learn that he began his career as a restoration carpenter. After earning a master’s degree in architecture from the University of Virginia, he settled in Chestertown and started Chesapeake Architects.
In the eighteenth and nineteenth centuries Chestertown enjoyed the prosperity that came with being a busy port. This prosperity allowed the residents to support local carpenters and craftspeople. In turn, they built the town’s legendary homes that reflect the great eras of early American architecture. This symbiosis between patrons and craftspeople is a part of the local history that has evolved into this thoroughly modern house.
 This house is the anti-McMansion. Relatively modest in size, it is the triumph of quality over quantity. Patrick Jones, the general contractor, speaks of the challenge and ultimate satisfaction of building a house with this degree of customization. In the end it’s a house where “everything is right,” and
This house is the anti-McMansion. Relatively modest in size, it is the triumph of quality over quantity. Patrick Jones, the general contractor, speaks of the challenge and ultimate satisfaction of building a house with this degree of customization. In the end it’s a house where “everything is right,” and
he attributes a large part of that to the homeowners. “Their main concern was the quality of the work. They did not want to compromise.” While a robust budget can certainly help avoid compromise, the homeowners provided something more. Patience. In an age when a team from HGTV will strip your house to the studs and reconstruct it while you are out buying a gallon of milk, when the average new house is built in three to four months, this house took three years to build. Why?
Consider the stair rail. The rail was created by Vicco Von Voss, a local wood artist who also designed and built several tables for the house, including the beautifully organic dining table. One must examine the rail closely to find any evidence that it is anything but one continuous ribbon of wood. Ask Von Voss about it and he will tell you about the ergonomic design of its profile. (Wrapping your hand around this rail is a joy.) He’ll tell you how, like all of his work, it is constructed from reclaimed wood. And, he will tell you he doesn’t remember exactly how long it took to fabricate. Perhaps 9 to 12 months. Not 9 to 12 weeks; 9 to 12 months. Like many of the skilled artisans who worked on this house, Von Voss appears to live in a different time/space continuum from the rest of us.
This house is very much of its place and time. It’s creation took a village of artisans—carpenters, custom millworkers, landscape architects, a mason, a wood varnisher, custom lighting fabricators, roofers—with decades of experience in a place that nurtured and valued their talents. They created a home—with its pavilions and summer house, its setting amid woods and water, and its handcrafted details—that evokes a village. They are people who, in Newlin’s words, “think of their work and their craftsmanship as being skillful and thoughtful.” It also took homeowners with patience and a strong engagement in the design process. And it required an architect who could time travel between past and present, creating a modern home that channels the fine workmanship of eighteenth- and nineteenth-century Chestertown.