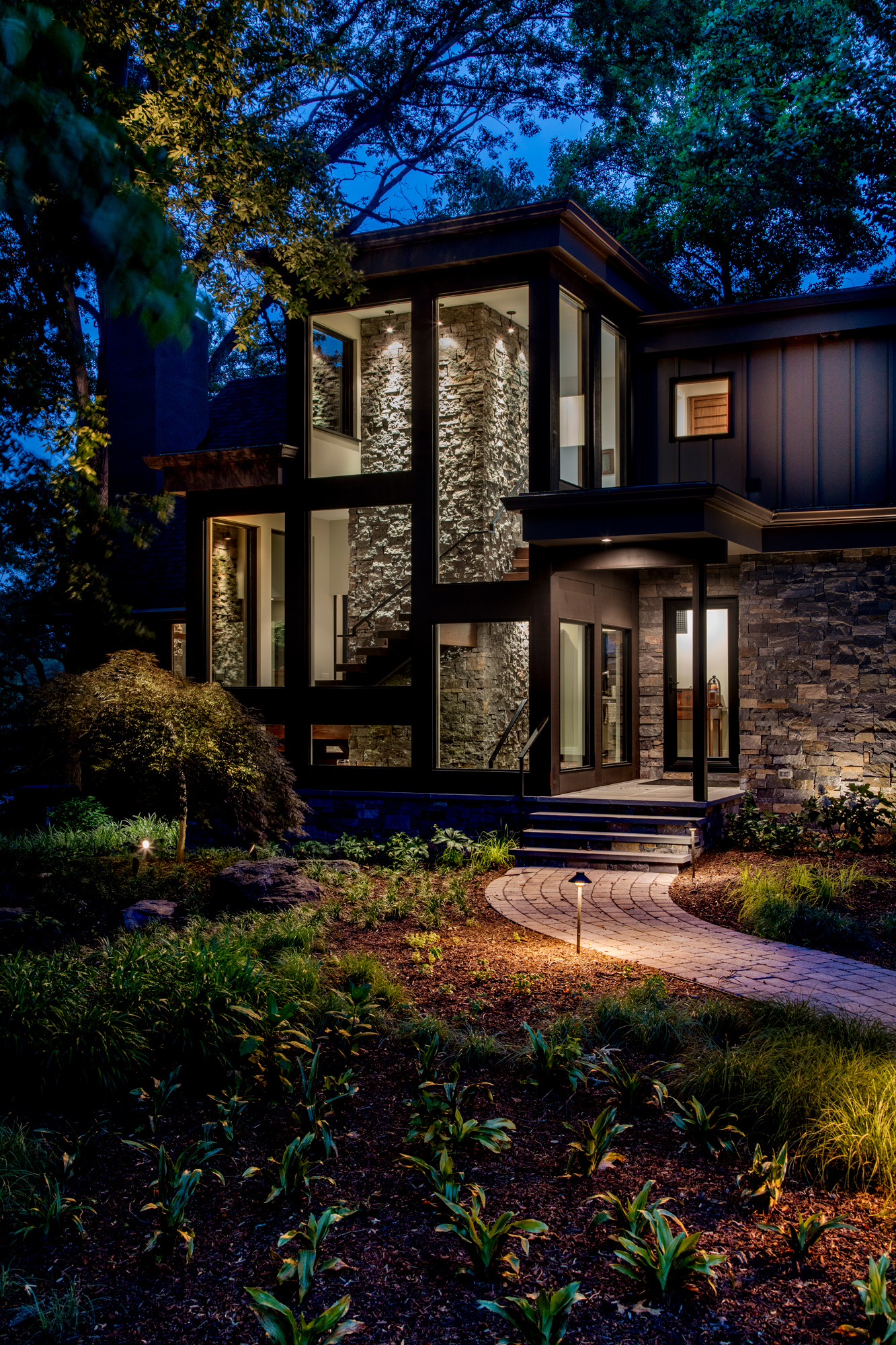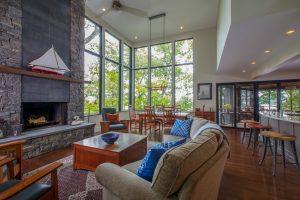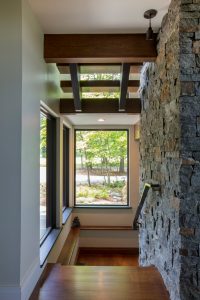- © 2025 Annapolis Home Magazine
- All Rights Reserved
By Sarah Hagerty | Photography by Geoffrey Hodgdon

It took imagination, vision and plenty of optimism for the couple to turn a barebones Centreville cabin—with single-pane windows, minimal insulation and linoleum flooring—into the home of their dreams. But for the couple who purchased it, it was love at first sight, based on one main factor: the cabin’s stellar location.
 The pair had been casually house hunting for years. They were looking to downsize but still wanted a home that could accommodate their extended, blended family. Then a realtor took them to an unremarkable cabin on the Corsica River—high above the river actually. It was a perfect, safe-from-flooding spot with terrific water views. “It’s like living in a tree house,” the woman of the house says. And perhaps meant to be: the street number is the same as the home they had lived in for years. But the man of the house thought the home, built in 1973, “was very uninspiring.” However, he says, “the six or seven acres it sat on, backing up on a farm road, were awesome.”
The pair had been casually house hunting for years. They were looking to downsize but still wanted a home that could accommodate their extended, blended family. Then a realtor took them to an unremarkable cabin on the Corsica River—high above the river actually. It was a perfect, safe-from-flooding spot with terrific water views. “It’s like living in a tree house,” the woman of the house says. And perhaps meant to be: the street number is the same as the home they had lived in for years. But the man of the house thought the home, built in 1973, “was very uninspiring.” However, he says, “the six or seven acres it sat on, backing up on a farm road, were awesome.”
Lundberg Builders remedied the situation. Robert Moreland handled the redesign, taking the home from 1,500 square feet to 2,100 square feet (providing plenty of room for those nine grandchildren). Moreland says the redesign was partly “driven by necessity” because it had foundation problems and poor circulation patters.” Of special note, Moreland designed the stair tower that adds drama to both the interior and front exterior of the home. He also conceived of space for an elevator—to be added someday, if needed. Until that time, the space does double duty as closets.
 Windows played a starring role in the redesign. Gary Loque of Loewen Windows of Annapolis says the windows are a Windsor Contemporary line utilizing a black finish on both the exterior and interior. “The oversized glass and one-of-a-kind configurations made it the perfect window to show off the perfect natural surroundings of his waterfront property,” he adds. Everywhere you turn, inside and out, those wonderful views are part of the house itself. In the wintertime, when the leaves are gone, the house feels like an observatory, as you watch deer stroll through the yard.
Windows played a starring role in the redesign. Gary Loque of Loewen Windows of Annapolis says the windows are a Windsor Contemporary line utilizing a black finish on both the exterior and interior. “The oversized glass and one-of-a-kind configurations made it the perfect window to show off the perfect natural surroundings of his waterfront property,” he adds. Everywhere you turn, inside and out, those wonderful views are part of the house itself. In the wintertime, when the leaves are gone, the house feels like an observatory, as you watch deer stroll through the yard.
In the open concept living room/dining room, the towering 22-foot stone fireplace shares the spotlight with those wonderful windows that allow you to see right out to the lush screened-in porch. The granite stone, from Harwood Landscaping Products, makes another appearance on the exterior of the home—in a different color than the fireplace but in the same mortar-less style.
But perhaps it’s the kitchen that has changed the most, the owner says. She appreciates the cabinetry from 314 Design Studio, and the quartzite countertops, from In Home Stone, as well as the G.E. Monogram series appliances from The Appliance Source.
The overall effect of this remodeled home is that it is integrated with the trees and water while providing a contemporary designed home that embraces family.
RESOURCES:
CUSTOM BUILDER: Lundberg Builders, Inc., lundbergbuilders.com, Stevensville, Maryland | KITCHEN CABINETRY: 314 Design Studio, 314designstudio.com, Stevensville, Maryland | APPLIANCES: The Appliance Source, theappliancesource.com, Annapolis, Maryland | COUNTERTOPS: In Home Stone, inhomestone.com, Annapolis, Maryland | STONEWORK: Harwood Landscaping Products, harwoodstone.com, Harwood, Maryland | WINDOWS: Loewen Windows of Annapolis, loewenwindowsofmidatlantic.com, Annapolis, Maryland
Annapolis Home Magazine
Vol. 9, No. 4 2018