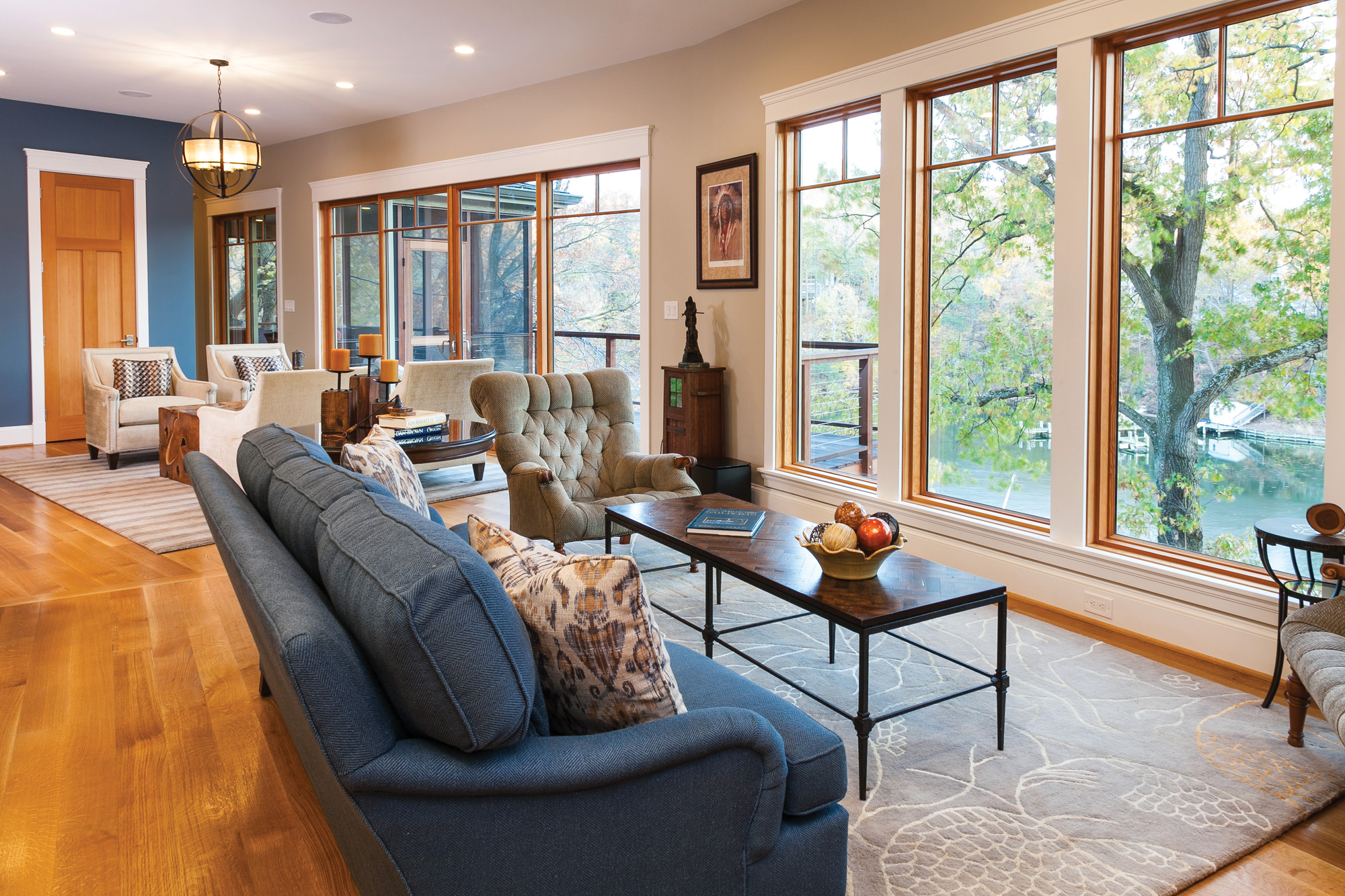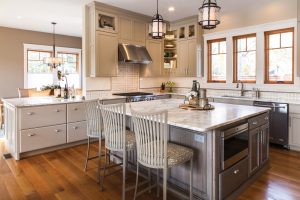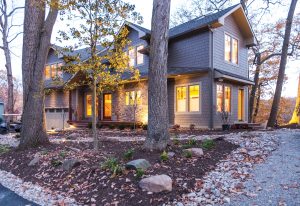- © 2025 Annapolis Home Magazine
- All Rights Reserved

Philip D. Goodman gave the popular phrase “getting back to my roots” a new meaning when he built a house on a hillside in Epping Forest. In fact Goodman was almost born in a sled traversing the frosty trails of this quaint waterfront community, founded in the 1920s. His mother went into labor during a snow storm, but back in the 1960s, the roads were all but impassable. She was towed out on a sled and made it to the hospital just in time.
So, in a sense, building a new house in this Annapolis community was like coming home. However, the journey to this new dwelling was long and took years of patience; waterfront is very hard to find in this popular Annapolis community. When the 100 x 110-foot waterfront lot and summer cottage came on the market in early 2014, Goodman pounced. Six months later he signed a contract. “At first, I lived in the original cottage and tried to fix it up. Friends called it an adult fort.” When he did tear it down in 2016, he replaced it with what many of his friends call “a treehouse,” built in collaboration with his brother, engineer Mike Helfrich, of Gamma Engineering, and Annapolis architect Janet Harrison, of J. Harrison Architects.
 Goodman and Harrison are like-minded: They love trees, but not in a superficial sense. Goodman is drawn to their tranquil beauty. Harrison, a proponent of biophilic design, values them as an extension of the home that invites occupants to reconnect with nature.
Goodman and Harrison are like-minded: They love trees, but not in a superficial sense. Goodman is drawn to their tranquil beauty. Harrison, a proponent of biophilic design, values them as an extension of the home that invites occupants to reconnect with nature.
Biophilic design is an architectural approach that seeks to restore our innate desire to be at one with the natural world. Views are favored as are organic materials, natural ventilation, and accessibility to nature. Proponents of this architectural school believe biophilic design can reduce stress, boost creativity, enhance clarity of thought, improve well-being, and expedite healing. Harrison explains that sensory access to nature, visual and non-visual, is often the piece missing from “green” architecture, which decreases the environmental impact of the built world, but does not necessarily address human reconnection with the natural world.
The Epping Forest project has many biophilic elements, Harrison explains. The home follows the contours of the hillside and is designed to make use of the sun, shade, and wind. The north side facing the driveway has more massing to withstand northerly winds. The south side faces the hillside and sun, which is lower in the sky in winter, allowing rays to heat the home passively through the trees. The trees, in turn, cool the home in the summer when the sun is higher. In addition to being practical, the south-facing views are spectacular. With this in mind, maybe even unconsciously, Goodman bucked the trend favoring manicured lawns ending at a shore line. Instead, he left his tree-covered hillside wild. “People would tell me to cut them down. But I wanted to leave the trees. I told them I could see the water just fine.”
Residential biophilic design is often subtle, something to be sensed rather than seen. Interior designer Gina Fitzsimmons of Fitzsimmons Design Associates felt an immediate connection once inside the leafy hideaway. “I felt like I was in a special treehouse…nestled in the trees and kind of in the middle of a forest.”
 Fitzsimmons surveyed the space during its construction and chose all the tile and cabinetry, using a serene palate of creams, beiges, and blues, influenced by the earth, trees, sky, and water just outside. With subtlety, Fitzsimmons incorporated nature’s colors and forms. A casual comfortable feel was her goal—there are very few sharp edges, unsettling colors, or asymmetrical shapes. Everything converses, there are no superfluous accessories. Fitzsimmons has the rare ability to channel a home owner’s personality into a décor that is fresh and satisfying. Some of the furnishings, such as the teakwood log table in the sitting area, are pure natural forms that attract one’s attention. “It creates an organic focal point—as you enter the front door, your eye is drawn to the back of the house,” she says.
Fitzsimmons surveyed the space during its construction and chose all the tile and cabinetry, using a serene palate of creams, beiges, and blues, influenced by the earth, trees, sky, and water just outside. With subtlety, Fitzsimmons incorporated nature’s colors and forms. A casual comfortable feel was her goal—there are very few sharp edges, unsettling colors, or asymmetrical shapes. Everything converses, there are no superfluous accessories. Fitzsimmons has the rare ability to channel a home owner’s personality into a décor that is fresh and satisfying. Some of the furnishings, such as the teakwood log table in the sitting area, are pure natural forms that attract one’s attention. “It creates an organic focal point—as you enter the front door, your eye is drawn to the back of the house,” she says.
“Gina was a large part of making this house what it is,” says Goodman, gesturing to a spacious great room spanning the length of the home. “Left to my own devices, I’m a white-wall kind of guy.”
The décor and design scheme work together. The home has a gentle quality to it, as if extending its own calm boughs to guests and to the world. From the dock in the twilight, Goodman gazes up at his home silhouetted against the ridge. “The house is an old soul…friends who come over find if very comfortable…it kinds of feels like your old favorite sweater,” he says.
Goodman is home at last. Or, perhaps a part of him never really left Epping Forest, whose winding paths and coves guard the secret joys of his childhood. After all, who is ever completely grown up? He’s made his way back to familiar waters, trading his “adult fort” for something even better: a tree house. It’s all working out.
RESOURCES:
ARCHITECTURE: J. Harrison, Architect, janharrison.org, Annapolis, MD | CUSTOM BUILDER: Gamma Engineering, gammaengineering.net, Annapolis MD | INTERIOR DESIGN: Fitzsimmons Design Associates, fitzsimmonsdesign.com, Annapolis, Maryland | FIREPLACE: Bay Stoves, baystoves.com, Edgewater, Maryland
Prior to entering the magazine profession, Kymberly Taylor was a Capitol Hill reporter in Washington D.C. She has a B.A. in journalism from Boston University and an M.F.A. in Creative Writing from Columbia University, New York.
Annapolis Home Magazine
Vol. 9, No. 1 2018