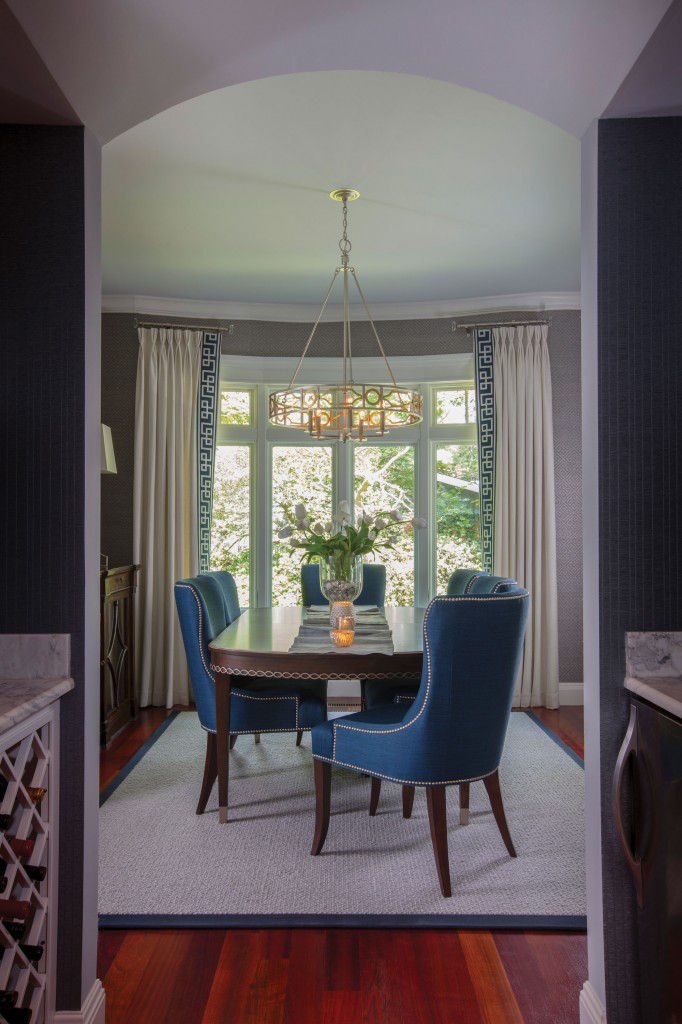- © 2025 Annapolis Home Magazine
- All Rights Reserved
By Carol Sorgen | Photography by Geoffrey Hodgdon
 When Shirley and Robert Edwards moved to Annapolis they wanted a fresh start, style-wise. As luck would have it, the buyers of their old home in Olney, Maryland, bought not only their house, but just about everything in it, giving them just the impetus they needed.
When Shirley and Robert Edwards moved to Annapolis they wanted a fresh start, style-wise. As luck would have it, the buyers of their old home in Olney, Maryland, bought not only their house, but just about everything in it, giving them just the impetus they needed.
“It was a blank slate,” says Shirley of the 4-bedroom home on Mill Creek that they purchased five years ago. The home was designed by Annapolis architect Thomas D. Davies Jr.
The couple’s former home was more traditional in style, but this time around the homeowners—both of whom work in the accounting industry—decided to go “transitional
(i.e., between traditional and modern), with a fresher, brighter look.
Helping them achieve that vision was interior designer Stephanie Simmons, of Karen Renée Interior Design, in Severna Park.
“I had collected lots of photos of interiors I liked, and Stephanie’s style matched what we had in mind,” says Shirley.
Structurally, the couple made very few changes to the home, apart from reconfiguring the basement to include a gym in place of two existing bedrooms. The remaining alterations to the first floor living space and master bedroom and bath were primarily decorative.
Using soft tones of blues and grays offset by crisp white trim, Simmons gave the couple an interior that reflects the home’s quarter-acre waterfront site.
“Serene” is how Simmons describes the color palette of the home. “We wanted to echo the feeling of being on the water,” she says. That was accomplished with the use of Benjamin Moore paints in colors such as Silver Lake and Blue Lace on the first floor, and Silver Mist and Pale Smoke in the master suite. Benjamin Moore’s Super White adds a note of brightness to the muted palette.
The furnishings and fabrics in the breakfast room were designed to echo the curved configuration of the windows, with blue and white Robert Allen draperies framing the
water view. The cool tones in the room also nicely complement the warmer shades of the Brazilian cherry hardwood floors.
Since the breakfast room is open to the living room, Simmons kept the same color scheme throughout for a seamless flow.
The couple didn’t particularly care for the existing kitchen, but it turned out that the footprint of the room was just fine, and all that was needed were cosmetic touches. “You don’t always have to have a major renovation project,” says Simmons.
The Ann Sacks stove backsplash that Shirley found on Houzz was the inspiration point for the kitchen, and a coordinating subway tile backsplash behind the sink offers an additional touch of sparkle. Painted white cabinets and a white marble countertop gave the couple the light, bright kitchen they were looking for.
The master bedroom has become the Edwards’ spa-like retreat, with its custom-designed bed with nail-studded velvet headboard and footboard. As the niche in which the bed lies is too small for artwork, Simmons dressed the wall in a metallic grasscloth.
“The recessed lighting and subtle sheen of the wallpaper make a dramatic backdrop,” says Simmons.
With a fresh coat of paint and new furniture and accessories, the homeowners got the clean start they were looking for. As for Shirley, the house is like a cool-blue lake she can wade in endlessly.
“I’m looking forward to retiring so I can spend even more time at home.”
There are no photos with those IDs or post 3479 does not have any attached images!
RESOURCES
INTERIOR DESIGN: Karen Renee Interior Design, karenreneeinteriors.com, Severna Park, Maryland | ARCHITECT: Thomas D. Davies, Tel. 410.263.2831, Annapolis, Maryland | General Contractor: David DeHenzel, 410.827.4901 | Stone and Tile: Atlas Stone Fabricators, atlasstonefabricators.com, Odenton, Maryland
Annapolis Home Magazine
Vol. 8, No. 5 2017