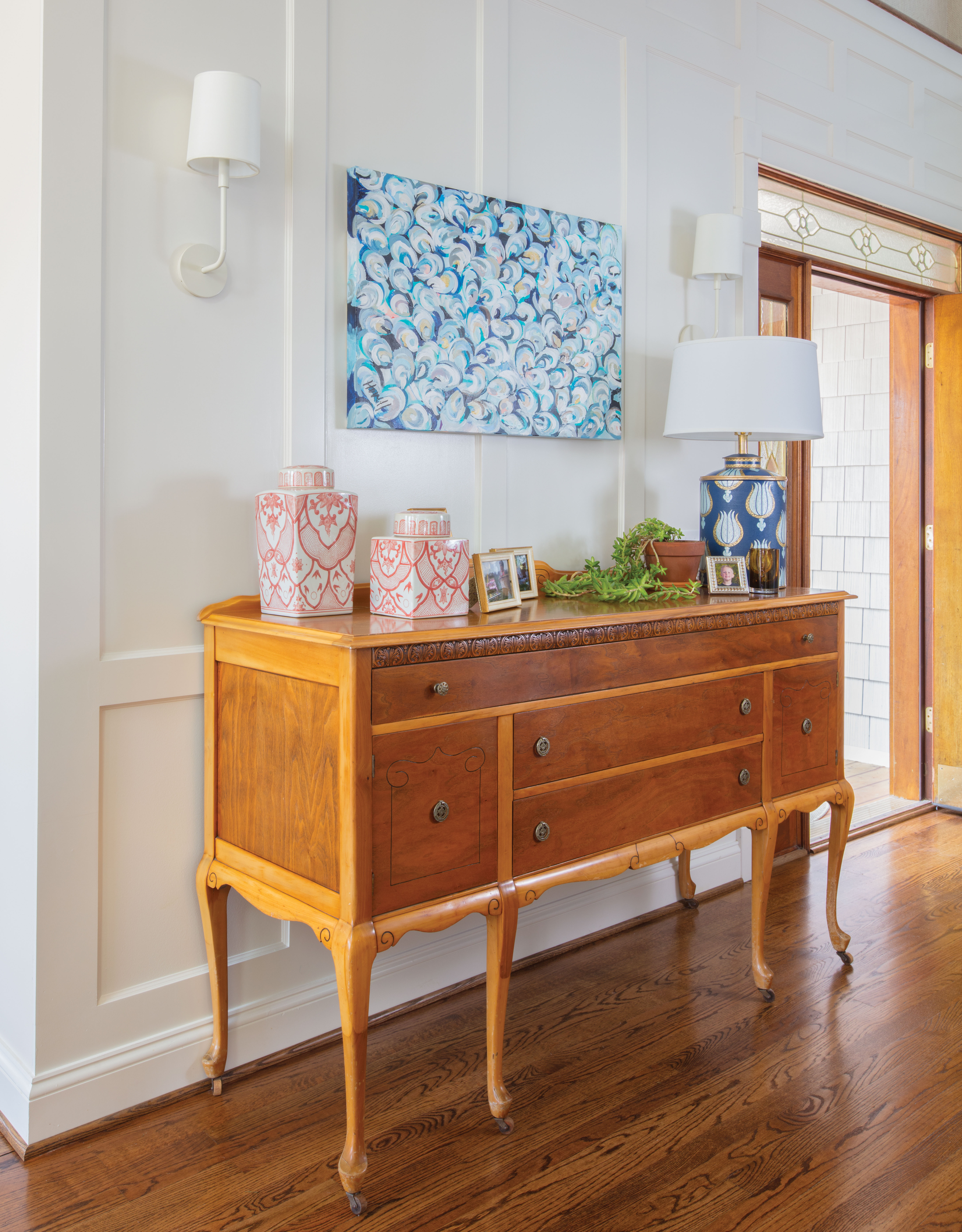- © 2025 Annapolis Home Magazine
- All Rights Reserved
Paying attention to detail is the name of the game for these Stevensville homeowners who want a welcoming retreat not only for themselves but also for their grown children, grandchildren and the many friends they love to entertain throughout the year. It’s the same attention to detail they pay as co-owners of Bridges Restaurant on Kent Island, whether it’s the design of the restaurant with its Bahamian flair, the Chesapeake fusion menu or, above all, the experience of their diners.
The 5,000-square-foot Chesapeake Victorian home, situated on 20 secluded acres off the Chester River, was designed by the owners and built in 1997. Throughout the years the house, not surprisingly, had become “lived in.” So when the now empty nesters made the decision to remain in the home, even with their kids “grown and flown,” they realized it was time for a face lift.
The second floor of the five-bedroom, four-bath home had already been freshened up; now it was time for a first-floor redo, undertaken by Annapolis-based Carlin Brothers Construction. The renovation included gutting the main floor in order to raise the dated sunken living room and add coffered ceilings. Plenty of windows let in the natural light as well as take advantage of the waterfront views on three sides of the house, while updated cabinetry lends a sleeker, more contemporary look, and the scaled-down massive stone fireplace now provides room for custom bookshelves and a large television.
“Ninety percent of the in-terior is new,” says the gentleman of the house who, though not an architect himself, has a particular interest in home and restaurant design.
 The house’s previous incarnation had a more traditional design, but now sports a modern coastal look that reflects the subdued Victorian exterior, say the homeowners. Admitting that they’re weak on interior design—“We can envision the exterior, but we need help inside!”—the couple turned to Annapolis-based interior designer Katelyn McCarthy, owner of Katie McCarthy Interiors, to tie the look together.
The house’s previous incarnation had a more traditional design, but now sports a modern coastal look that reflects the subdued Victorian exterior, say the homeowners. Admitting that they’re weak on interior design—“We can envision the exterior, but we need help inside!”—the couple turned to Annapolis-based interior designer Katelyn McCarthy, owner of Katie McCarthy Interiors, to tie the look together.
Out went the dark, heavy wood and in came white Shaker-style cabinetry, handcrafted by Hickory Creek Cabinetry in Lancaster, Pennsylvania. Traditional red plaid upholstery has been replaced with furnishings in predominating shades of soft creams, blues and greens. “We wanted to ‘lighten up [the space],’” says McCarthy of her design inspiration.
Taking pride of place in the new design is the quarter-sawn oak curved bar in the kitchen, the concept of Annapolis-based Design Solutions. The bar is an ideal gathering spot for both guests and hosts alike, and two of everything—from kitchen islands with quartzite countertops to sinks, ovens and dishwashers—makes entertaining a breeze. “It’s nothing to have 30 to 40 people in the kitchen at one time,” says the homeowner, who enjoys talking to his guests as he’s preparing meals.
Taking into account the fact that the homeowners are grandparents with active little ones frequently running around, McCarthy chose durable indoor-outdoor fabric for the interior furnishings. The family room was also designed with durability and comfort in mind. While the soft color palette continues throughout the first floor, McCarthy likes to “ground” the look with darker wood accents, also using wall-coverings, area rugs and pillows to add pattern, texture and color. Adding a geometric-patterned indoor/outdoor rug by Dash & Albert on top of sisal carpeting in the family room, for example, completes the look by adding a splash of coral while also making the seating area more intimate.
A first floor bedroom and bath—which can be used as a master suite in later years—now provides a serene haven for guests, with walls painted in Benjamin Moore’s Iceberg Blue and with subtle diamond-patterned fabrics by Yardstick Interiors in Comus, Maryland. A seamless glass shower and modern tile in the bathroom feature the same clean lines found throughout the home.
Personal touches reflect the interests of the homeowners, who are avid boaters. In the dining room, for instance, an abstract oyster piece by artist Kim Hovell, an Annapolis native, brings in a natural element that reflects the home’s Eastern Shore roots and the homeowner’s early days as a waterman in New York.
With McCarthy’s help, the homeowners say they have achieved the coastal classic look they wanted (though more projects on the second story await further down the road). For now though, they’re content to enjoy their “new” home with their many family and friends.
There are no photos with those IDs or post 3340 does not have any attached images!
RESOURCES
Interior Design: Katie McCarthy Interiors, Tel. 410.310.8616, Annapolis, Maryland | Builder: Carlin Brothers Construction, carlinbros.com, Leesburg, Virginia | Concept kitchen design (layout): Design Solutions, Inc., dsikitchens.com, Annapolis, Maryland | Built-in bench & bay window cushion: Sew Beautiful, sewbeautifulwindows.com, Severna Park, Maryland | Cabinetry: Hickory Creek Cabinetry, hickorycreekcabinetry.com, Lancaster, Pennsylvania | Window treatments: Yardstick Interiors, yardstickinteriors.info, Comus, Maryland | Foyer art: Kim Hovell, kimhovell.com, Annapolis, Maryland
Annapolis Home Magazine
Vol. 8, No. 3 2017