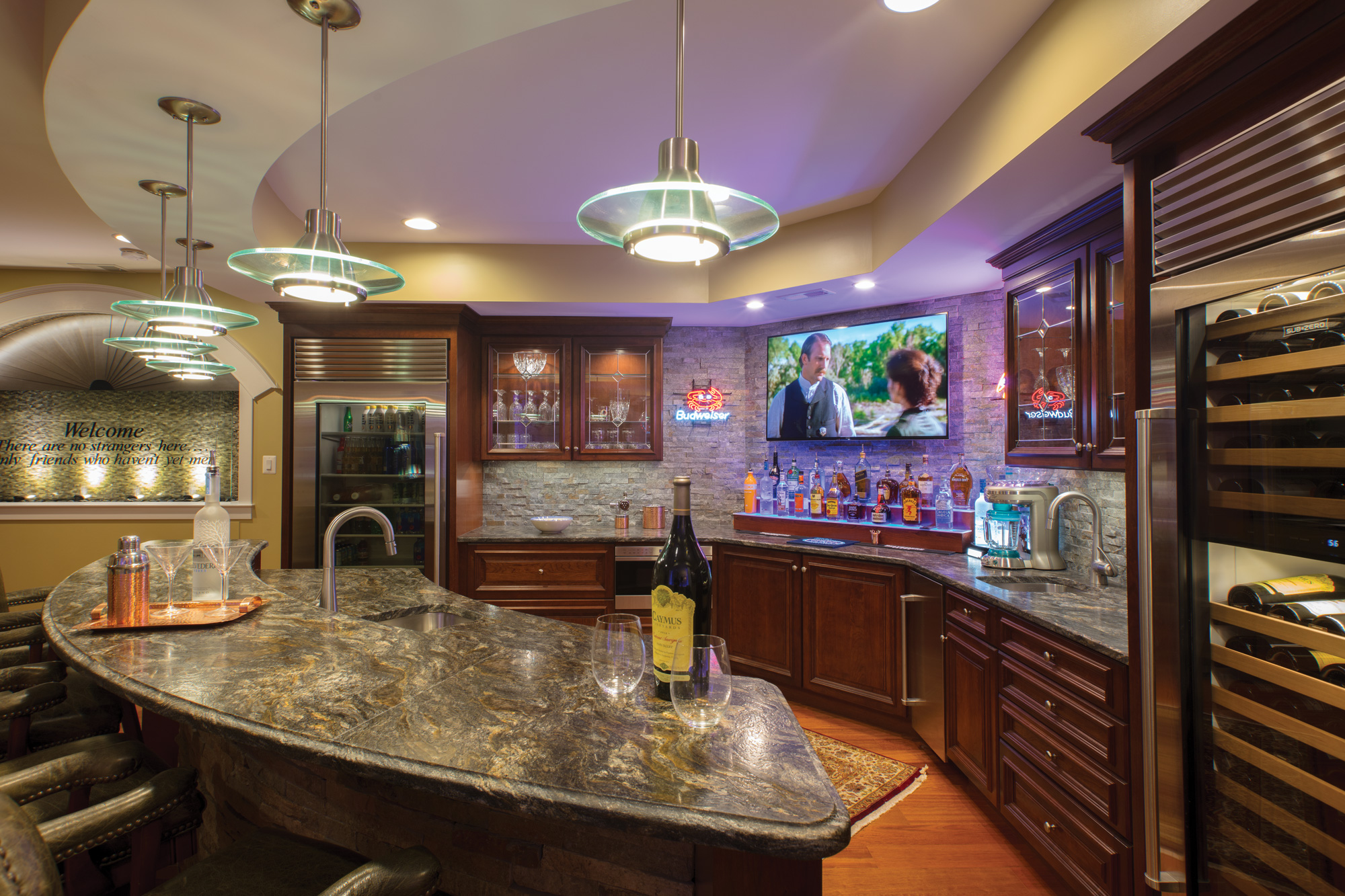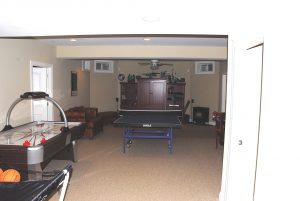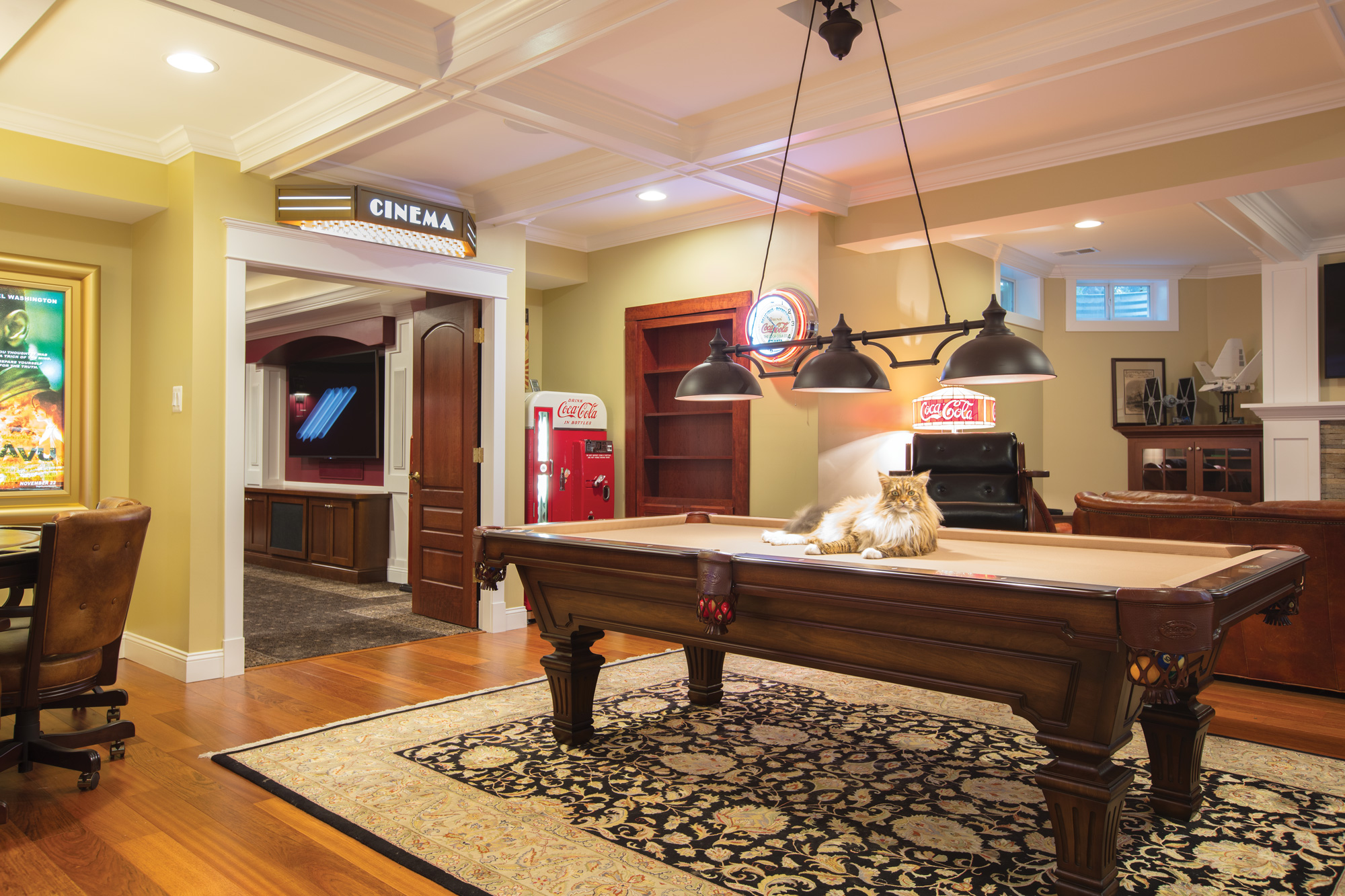- © 2025 Annapolis Home Magazine
- All Rights Reserved


BEFORE
Basements are often a place where we put things that we want out of sight and mind. They also are used as playrooms to keep active children and their toys away from main floor living spaces. Then there is the homeowner who treats the basement as another floor, making it a full living space in its own right. That’s the case with these Davidsonville homeowners who turned a dingy, mostly unfinished basement into an entertainment haven. To undertake this extensive remodel, they turned to architects Craig Martin and Kurt Shepard of SPIRE Architecture, who in turn brought in Aaron Drummond of TailorCraft Builders. The space is designed so that adults can sit at the bar with a cocktail or beverage, while the kids can entertain their friends by watching a movie or playing shuffle board.
For the architects at SPIRE “the challenge was to create working spaces that could house the desired furniture—movie watching chairs, arcade games, pool and card tables, and a large bar with seating and full service—without the spaces feeling cramped.” SPIRE dealt with the challenge of the basement by employing the “technique of creating some overlapping spaces,” specifically the bar and pool room, which opens onto the sitting room with a fireplace. Simultaneously, they designed some unique enclosed spaces, namely the gym, movie room, and storage and IT rooms. These opposing yet harmonious designs created the effect of a large space that is open yet possesses discrete rooms that often flow into one another. One of those discrete rooms is the gym, which has a full-length mirror, sauna, custom built-ins, and work-out equipment that is hidden from the rest of the basement with a bookcase “secret” door.
In turning an ordinary basement into a finished space for easy living, Aaron and his team tackled many difficult factors. First of all, the space “was quite large, but choppy due to its being a basement.” The space also contained a lot of ductwork and mechanical equipment, as well as columns in the middle of the great room. All of these had to be dealt with in the design and construction and hidden from sight. Other challenges included making sure the curved aspect of the bar worked with the room and that the coffer ceiling complemented the game room entrance, theater entrance and pool table. The bar room is separated from the billiard area with a custom etched glass panel that depicts an outdoor scene from the owners’ backyard, (and includes the family cat). Construction of this type requires ingenuity, as when the builder had to make mock up panels out of plywood to make sure they could physically get the etched panels down the steps.
For any basement remodel, a key challenge is to overcome the dungeon-like feel of a space below ground level. Lacking natural light, the team, Aaron says, “had to get creative with the lighting and controls.” With these problems solved, the team’s mission has been accomplished: the space now truly feels like an extension of the home.

There are no photos with those IDs or post 3619 does not have any attached images!
RESOURCES:
ARCHITECT: SPIRE Architecture, spirearch.com, Annapolis, Maryland | CUSTOM BUILDER: TailorCraft Builders, tailorcraftbuilders.com, Severna Park, Maryland | GRANITE AND STONE: In Home Stone, inhomestone.com, Annapolis, Maryland | APPLIANCES: Ferguson Enterprises, ferguson.com | AUDIO: Evolution Audio Video, evolutionav.com, Tysons Corner, Virginia | FLOORING: The Flooring Center, myfloorcenter.com, Crofton, Maryland | BAR CBINET DESIGN: Kitchen Concepts, kitchenconceptsannapolis.com, Annapolis, Maryland | ETCHED GLASS: Glass Menagerie, glassmenagerie.net
Annapolis Home Magazine
Vol. 8, No. 6 2017