- © 2024 Annapolis Home Magazine
- All Rights Reserved
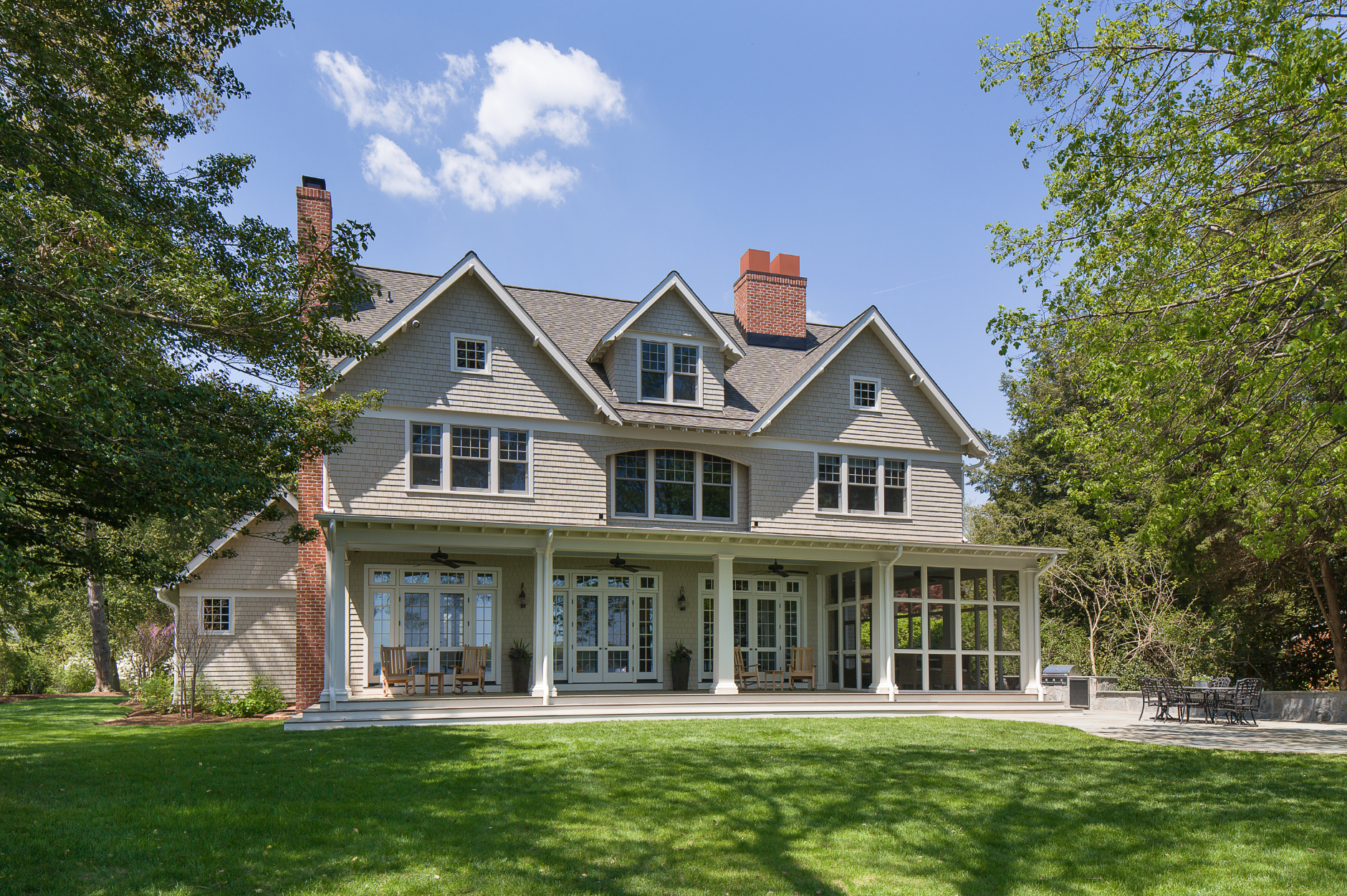
By Scott Sowers | Photography by Tim Lee
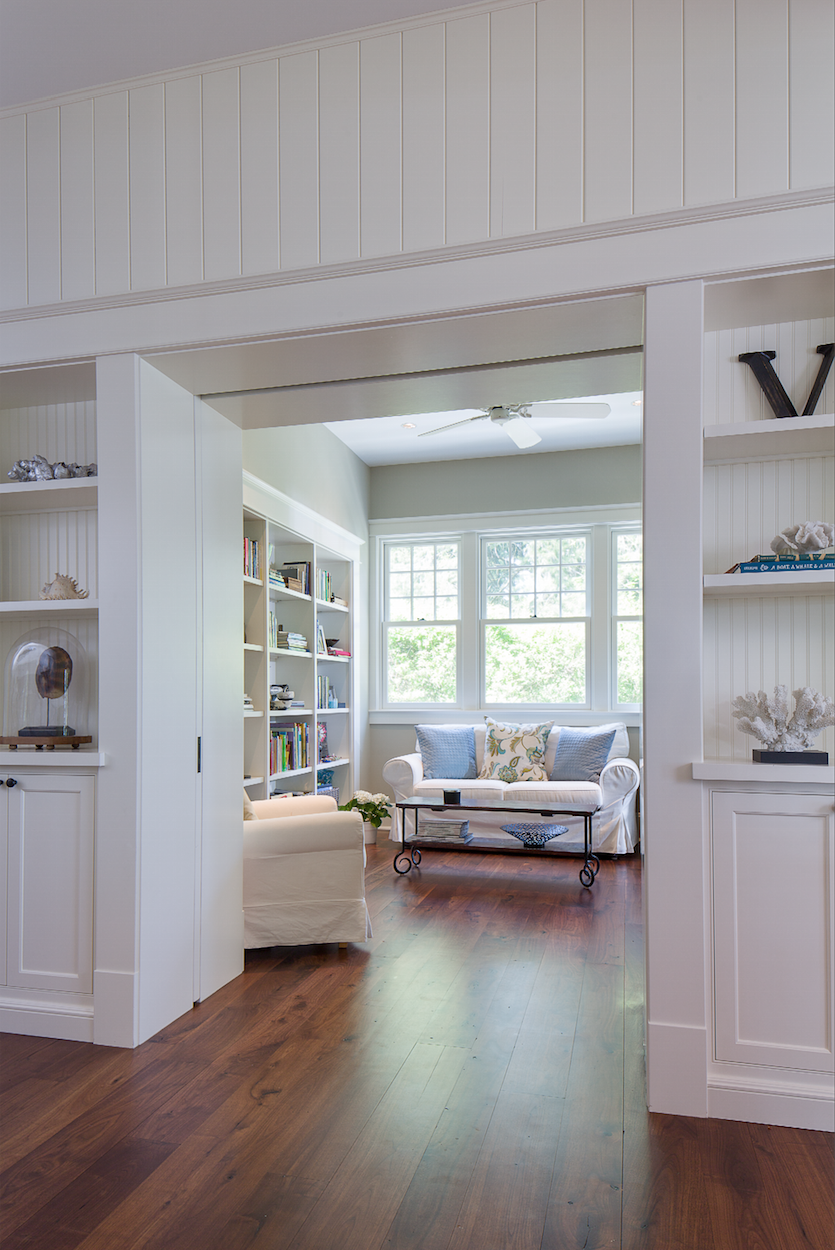 A special air surrounds this custom-built riverfront home that is hard to define—the eye is called to an exposed rafter’s sudden, singular beauty. A newel post cools one’s hands, water views wake the heart. This is no accident. Custom building is a demanding art, requiring precision, patience, and ingenuity. And often something more. Sometimes a builder is asked to conjure the past and give it contours, walls, windows, fresh life.
A special air surrounds this custom-built riverfront home that is hard to define—the eye is called to an exposed rafter’s sudden, singular beauty. A newel post cools one’s hands, water views wake the heart. This is no accident. Custom building is a demanding art, requiring precision, patience, and ingenuity. And often something more. Sometimes a builder is asked to conjure the past and give it contours, walls, windows, fresh life.
This is the case of the cottage turned custom home in a Severna Park neighborhood on the Magothy River. The homeowners, who grew up in a nearby beachfront community, still lived in the general area. “We were living about a mile away for ten years,” says the homeowner, “but [the home] wasn’t on the water. A friend told me that a house closer to where both of us grew up was for sale.”
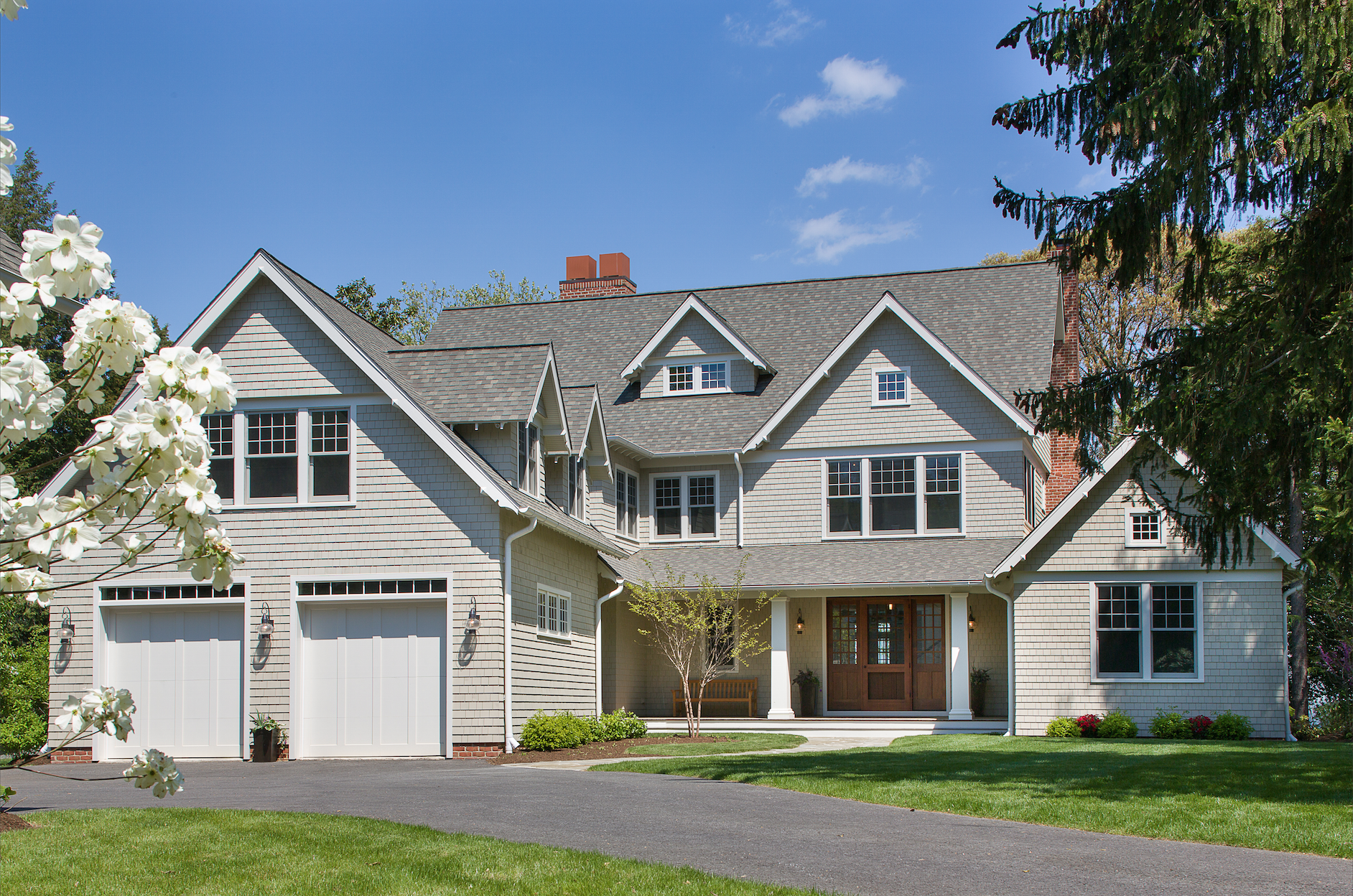 They were in a sense coming home, at last purchasing waterfront property in a beloved spot. On the sight stood a small beach cottage with knotty pine paneling and exposed rafters complete with decorative “tails” carved into the ends. As a young girl, the homeowner ate ginger snaps while reading books on the porch with the woman who had owned the cottage. But now the building was in desperate need of repair. The design team made the difficult decision to dismantle the structure and rebuild, while trying to recreate a safe and peaceful home that retained an old river heritage and charm, a home that welcomed friends, old and new.
They were in a sense coming home, at last purchasing waterfront property in a beloved spot. On the sight stood a small beach cottage with knotty pine paneling and exposed rafters complete with decorative “tails” carved into the ends. As a young girl, the homeowner ate ginger snaps while reading books on the porch with the woman who had owned the cottage. But now the building was in desperate need of repair. The design team made the difficult decision to dismantle the structure and rebuild, while trying to recreate a safe and peaceful home that retained an old river heritage and charm, a home that welcomed friends, old and new.
The team in charge of bringing the hopes and design details to life included Raymond Gauthier, president, and John Gaver, project manager, of Lynbrook of Annapolis and D. Wayne Speight of Speight Studio Architects.
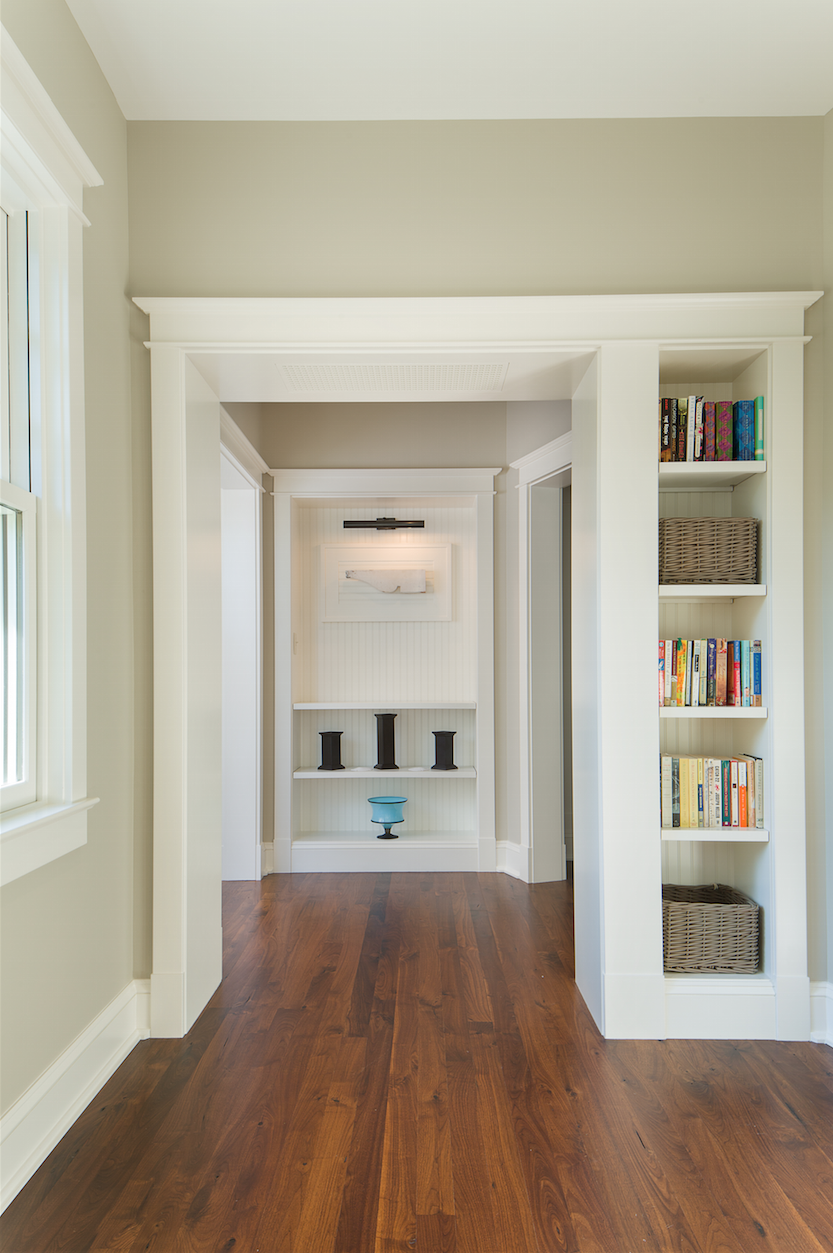 “When I met with the homeowners, we decided we wanted to evoke the house that stood on that peninsula,” recalls Speight, “so we started thinking about big porches in the front and back.” Gaver notes the challenge in translating concepts and drawings into material objects. “The ideas were all on paper,” says Gaver, “but sometimes the details had to be worked out on the job.” During the seventeen-month construction project, the builders made mock-ups of the more intricate components. “It’s more important to get it right as opposed to hurrying it up and sacrificing the quality,”
“When I met with the homeowners, we decided we wanted to evoke the house that stood on that peninsula,” recalls Speight, “so we started thinking about big porches in the front and back.” Gaver notes the challenge in translating concepts and drawings into material objects. “The ideas were all on paper,” says Gaver, “but sometimes the details had to be worked out on the job.” During the seventeen-month construction project, the builders made mock-ups of the more intricate components. “It’s more important to get it right as opposed to hurrying it up and sacrificing the quality,”
says Gauthier.
The home, with its exterior made of cedar shingles on cedar breather, overflows with custom features that required a close collaboration between the designer and the builder. A welcoming front porch is sheltered by a roof supported by exposed rafters—complete with tails, the first homage to the cottage lineage. The porch opens into a large foyer illuminated by a nautical-style light fixture. After passing a stunning solid wood staircase, visitors enter the open plan living room, dining room, and kitchen combination. Interior designer Katalin Farnady of Farnady Interiors was charged with pulling the look of the main living spaces together. The homeowner wanted a Nantucket-style design, so Farnady selected blue and white fabrics with a custom rug to tie the living room together. “The big goal was to be able to see all the room’s focal points from wherever guests are seated.”
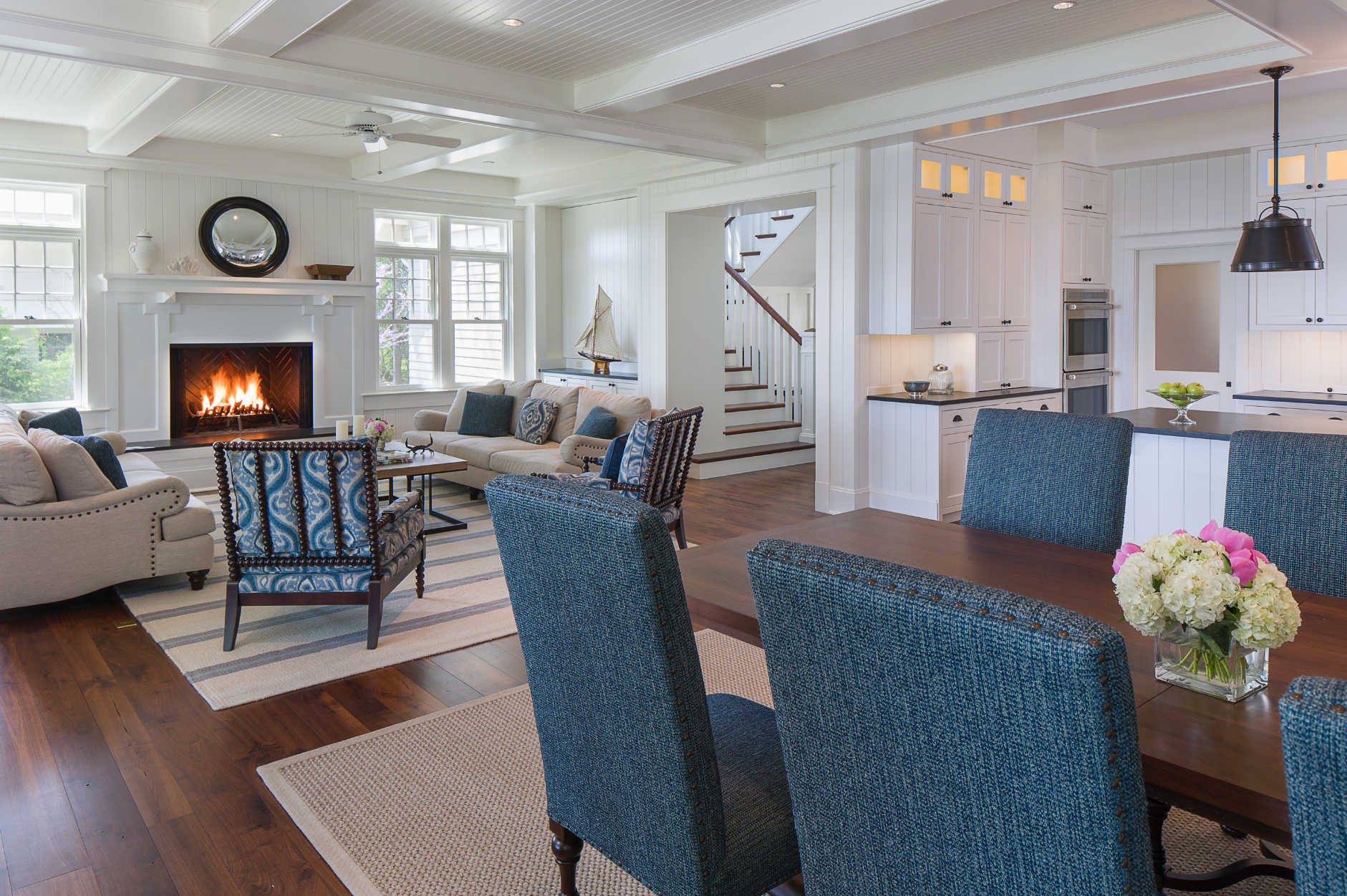 Focal points include a TV, which can be hidden behind a wall panel, the fireplace accented with plaster trim, and the river beckoning right outside the windows, as it had in the previous cottage. The exquisite paneling around the fireplace was custom built by Lynbrook craftsmen. The living area opens onto two porches, one screened in with a fireplace, the other open. The homeowners had dreamed of fine linen sofas, but have small children. Farnady came up with the solution of using a kid-proof fabric, Sunbrella, which has the look of luxury linen, for the two flanking sofas.
Focal points include a TV, which can be hidden behind a wall panel, the fireplace accented with plaster trim, and the river beckoning right outside the windows, as it had in the previous cottage. The exquisite paneling around the fireplace was custom built by Lynbrook craftsmen. The living area opens onto two porches, one screened in with a fireplace, the other open. The homeowners had dreamed of fine linen sofas, but have small children. Farnady came up with the solution of using a kid-proof fabric, Sunbrella, which has the look of luxury linen, for the two flanking sofas.
The floors on the first level are variable-width walnut, stained dark to bring out the distinctive grain. To keep the cottage feel, walls were sheathed in white tongue-in-groove paneling and the coffered ceilings were filled in with beadboard. The simply elegant kitchen offers four stools at the island that also contains an undermount sink.
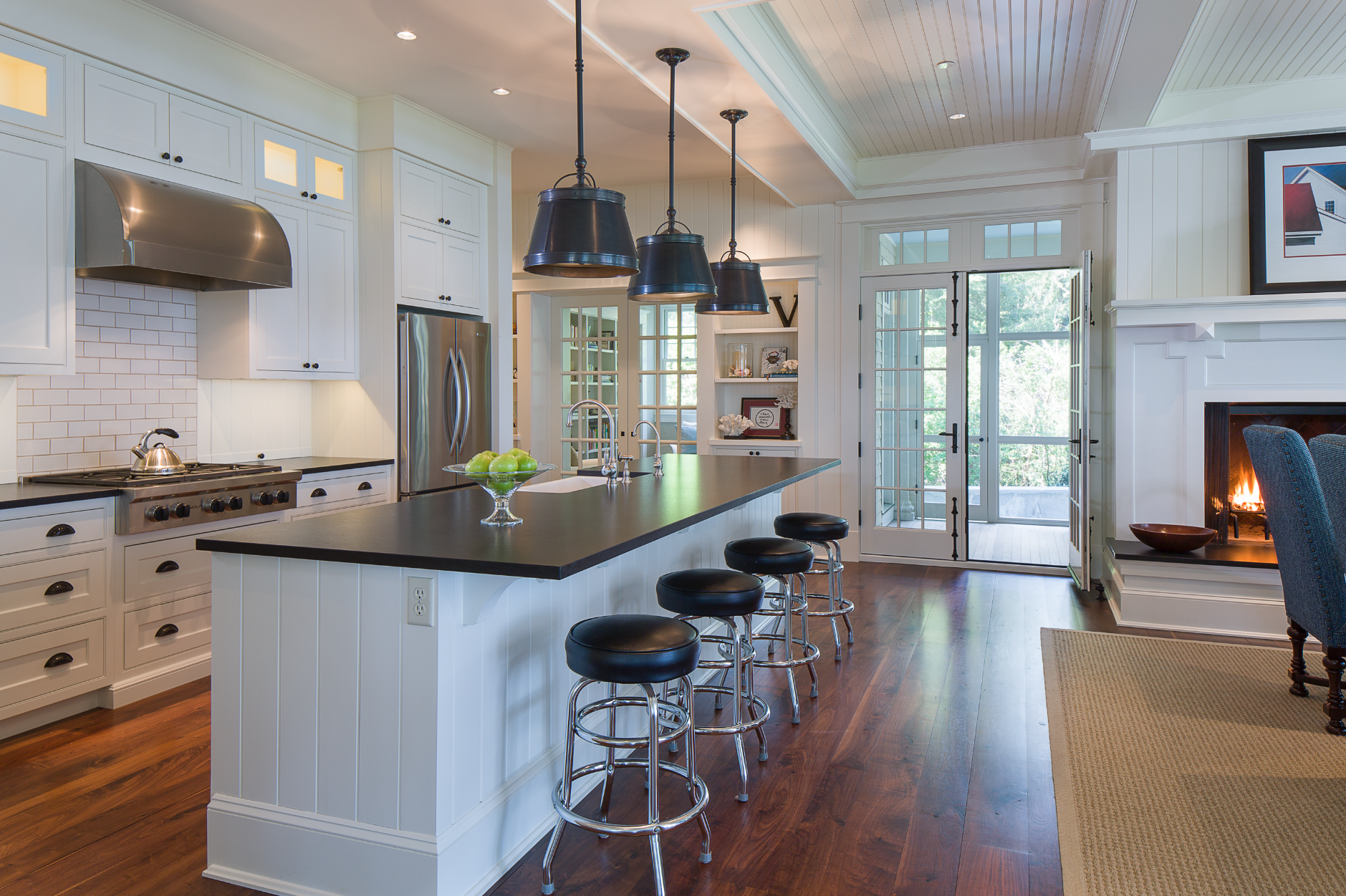 A riverside gentility is expressed through the kitchen’s classic nautical palette. Countertops are black leather granite, and the custom cabinets have white Shaker-style doors with black hardware—a pleasing mix of bin pulls and knobs. Appliance garages with hidden doors keep things looking neat and tidy while the backsplash is white subway tile configured in a running bond.
A riverside gentility is expressed through the kitchen’s classic nautical palette. Countertops are black leather granite, and the custom cabinets have white Shaker-style doors with black hardware—a pleasing mix of bin pulls and knobs. Appliance garages with hidden doors keep things looking neat and tidy while the backsplash is white subway tile configured in a running bond.
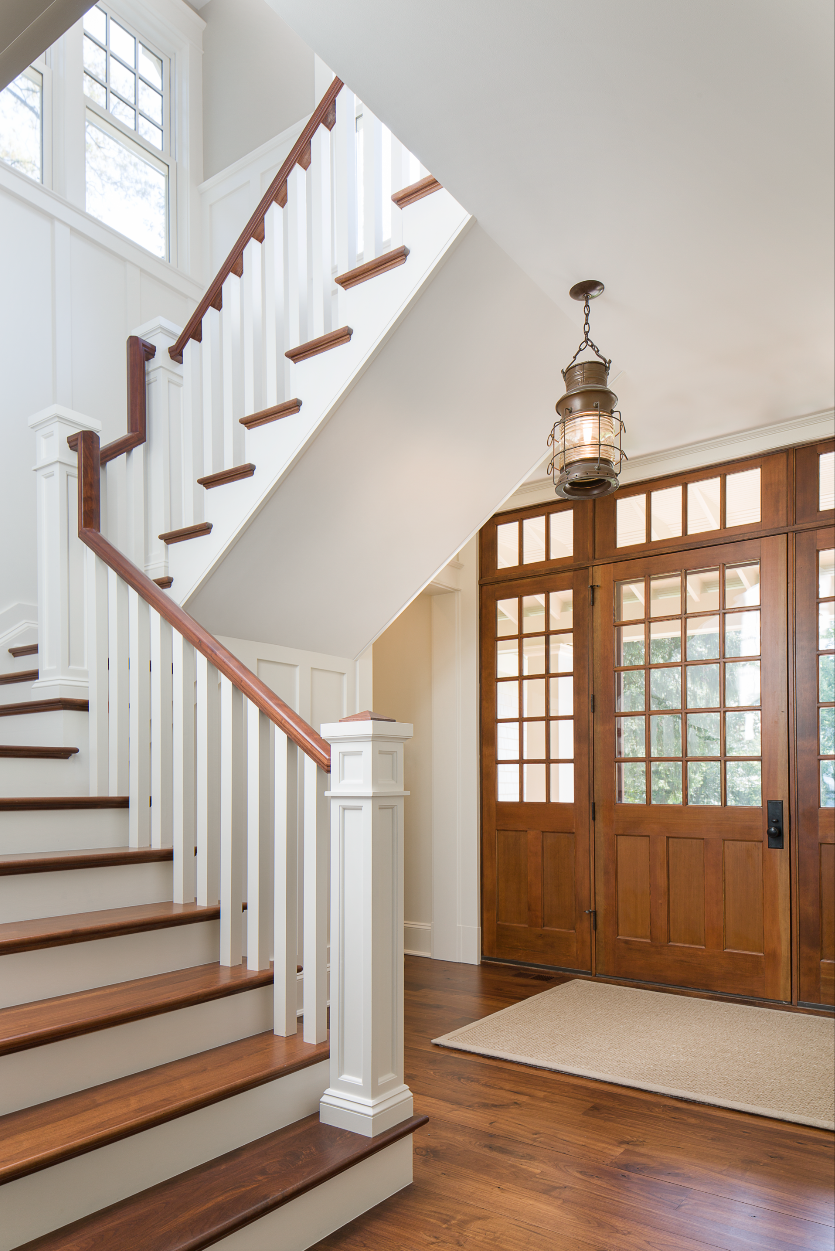 The staircase to the second floor offers seldom-seen custom features, with newel posts capped with pyramids of rich, dark hardwood. The top of the stairs reveals a gift from the builders to the homeowners, an original rafter tail from the old cottage framed on a white wood background and sitting inside built-in, open faced shelving.
The staircase to the second floor offers seldom-seen custom features, with newel posts capped with pyramids of rich, dark hardwood. The top of the stairs reveals a gift from the builders to the homeowners, an original rafter tail from the old cottage framed on a white wood background and sitting inside built-in, open faced shelving.
The 4,700-square-foot home has four bedrooms, five full baths, and two half baths. A freestanding pedestal tub, a key item on the homeowners’ wish list, defines the master bath. The tub sits on a pond of basket-weave marble tile. There’s a separate powder room, and twin sinks in a custom vanity that is topped with honed, white marble. There’s also a shower and a make-up area with plenty of cabinet space.
A hidden door leads up to the third floor that serves as the study and offers a direct view of the water. All agree that designing and creating the home’s many charming features was a labor of love for everyone involved.
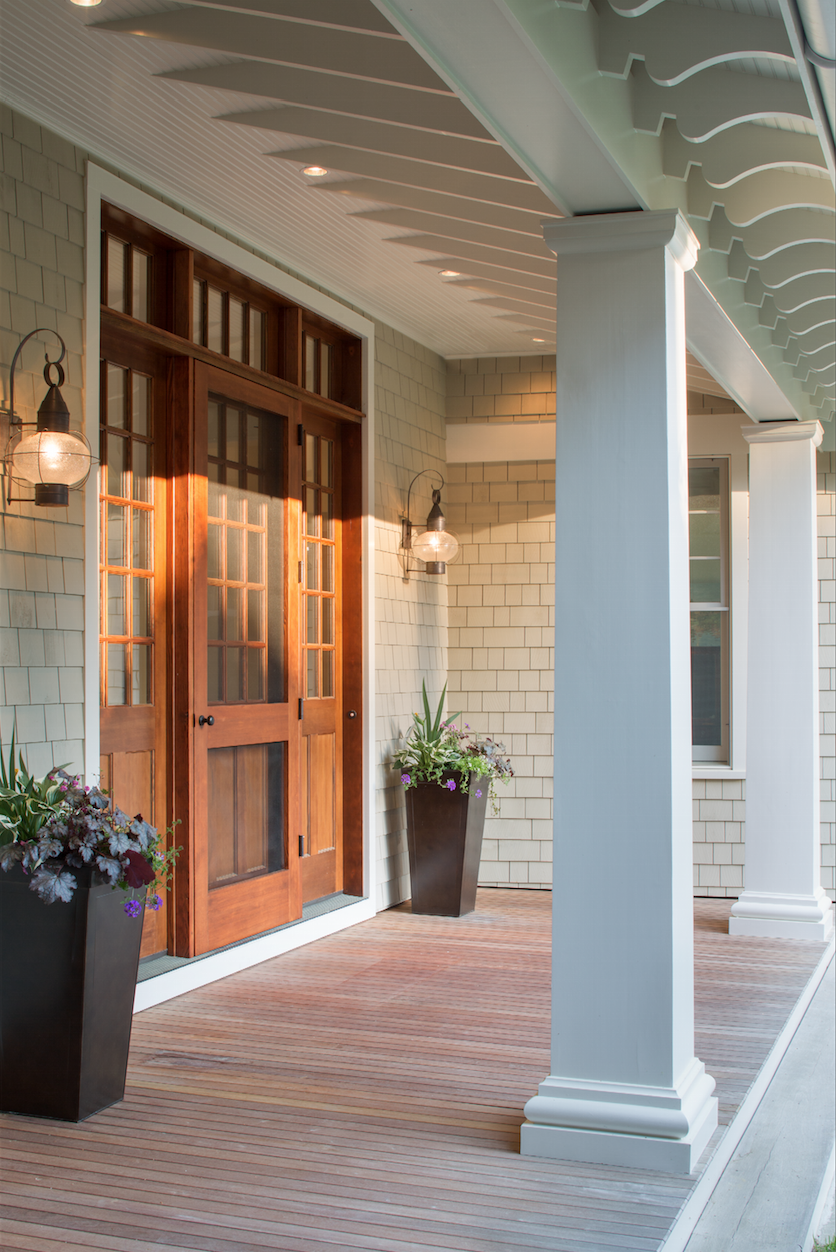 The Lynbrook team fulfilled the owners’ vision and more. Besides presenting the family with a preserved rafter tail, they left behind a plate of ginger snaps, just like the homeowner used to eat here as a girl. The homeowner cites the screened-in porch as her favorite place in the house, saying, “we always have a breeze out there and eat dinner there as much as possible.” The homeowners have a truly one-of-a-kind home that retains the shore-like character of the old cottage. But something is different about this particular custom home. Its “special air” is replaced by a perpetual river breeze.
The Lynbrook team fulfilled the owners’ vision and more. Besides presenting the family with a preserved rafter tail, they left behind a plate of ginger snaps, just like the homeowner used to eat here as a girl. The homeowner cites the screened-in porch as her favorite place in the house, saying, “we always have a breeze out there and eat dinner there as much as possible.” The homeowners have a truly one-of-a-kind home that retains the shore-like character of the old cottage. But something is different about this particular custom home. Its “special air” is replaced by a perpetual river breeze.
Resources:
Custom Builder: Lynbrook of Annapolis, Inc., lynbrookofannapolis.com
Architect: Speight Studio Architects, Inc., speightstudio.com
Interior Design: Farnady Interiors, farnadyinteriors.com
Kitchen Designer: Kitchen Encounters, kitchenencounters.biz
Kitchen Appliances: The Appliance Source, theappliancesource.com
Doors and Windows: Loewen Windows of Mid-Atlantic, loewenwindowsofmidatlantic.com
From Vol. 6, No. 5 2015
Annapolis Home Magazine