- © 2025 Annapolis Home Magazine
- All Rights Reserved
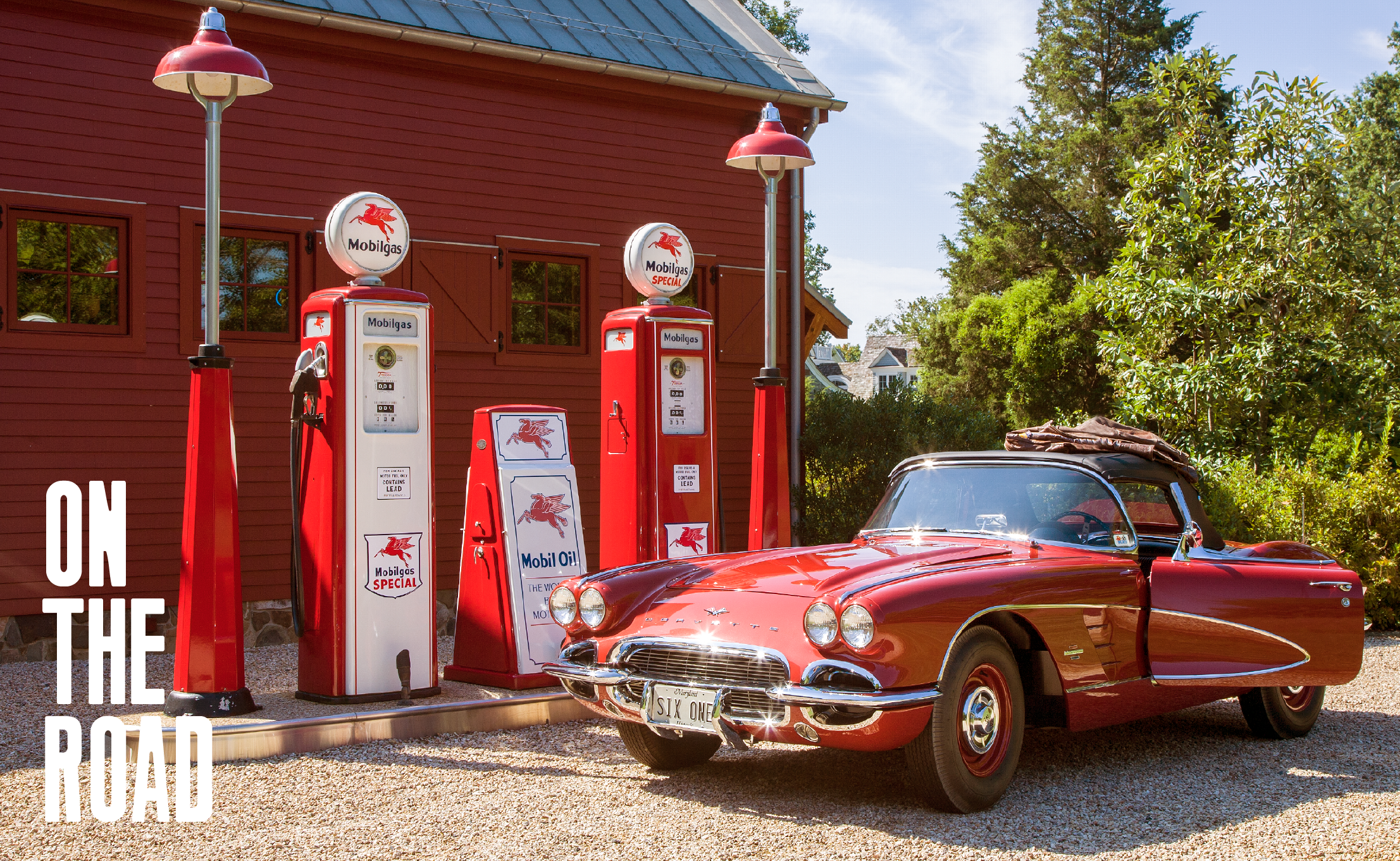
By Kymberly Taylor | Photography by Geoffrey Hodgdon & Anne Gummerson
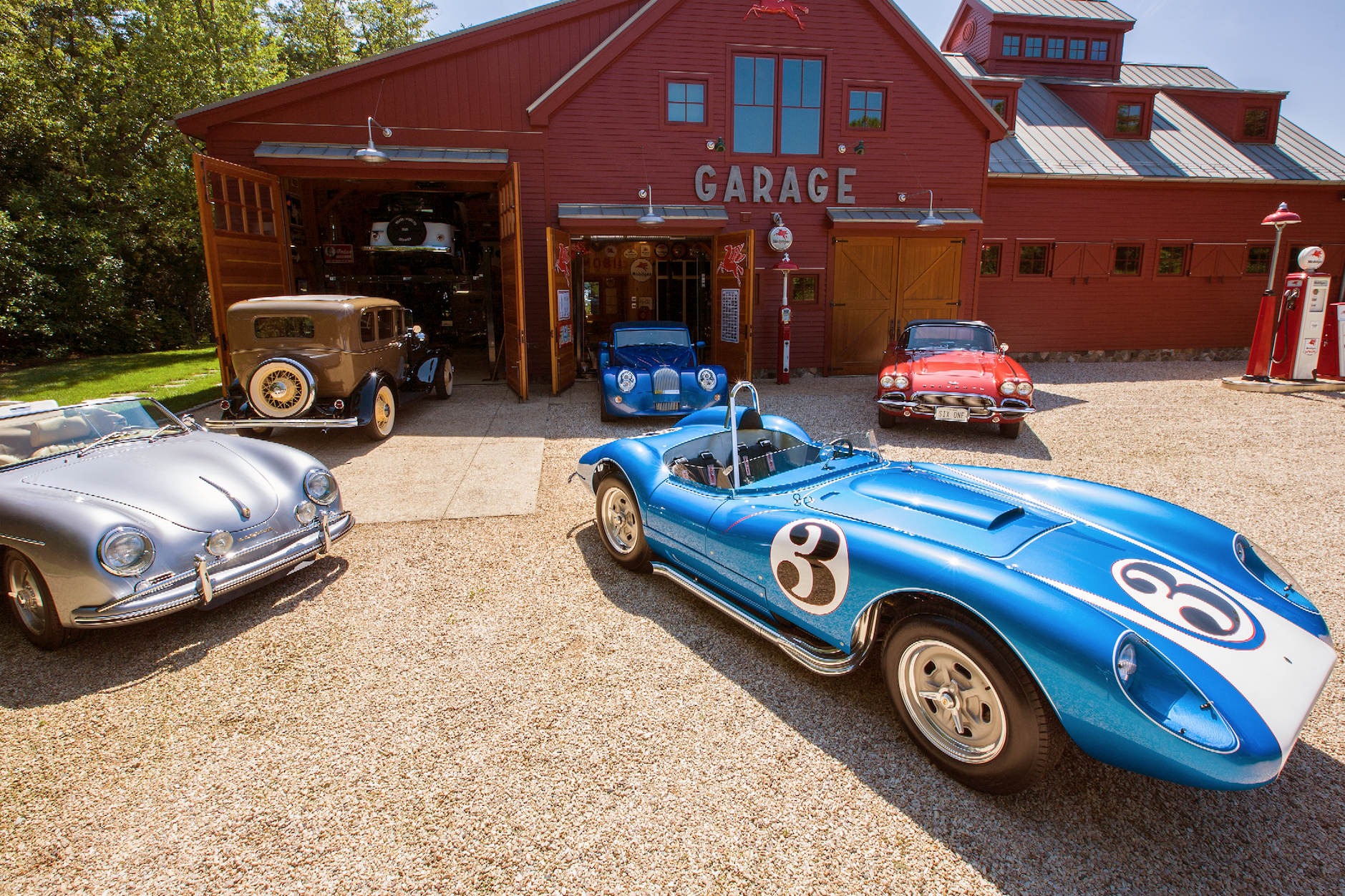 On the Road, the classic American novel by Jack Kerouac published in 1957, is the most famous work of the Beat Generation. It begins mid-thought, and paragraph-long sentences wind their way through this book like highways. At its core, Kerouac’s roman à clef reflects the crazy joy of the open road. A fragment of this era jives on right here in Annapolis, inside a very special barn by architect Catherine Purple Cherry, of Purple Cherry Architects. She and her team provided Maine Barn Company with the design for a post and beam New England-style barn that could serve as a giant garage and entertaining pavilion.
On the Road, the classic American novel by Jack Kerouac published in 1957, is the most famous work of the Beat Generation. It begins mid-thought, and paragraph-long sentences wind their way through this book like highways. At its core, Kerouac’s roman à clef reflects the crazy joy of the open road. A fragment of this era jives on right here in Annapolis, inside a very special barn by architect Catherine Purple Cherry, of Purple Cherry Architects. She and her team provided Maine Barn Company with the design for a post and beam New England-style barn that could serve as a giant garage and entertaining pavilion.
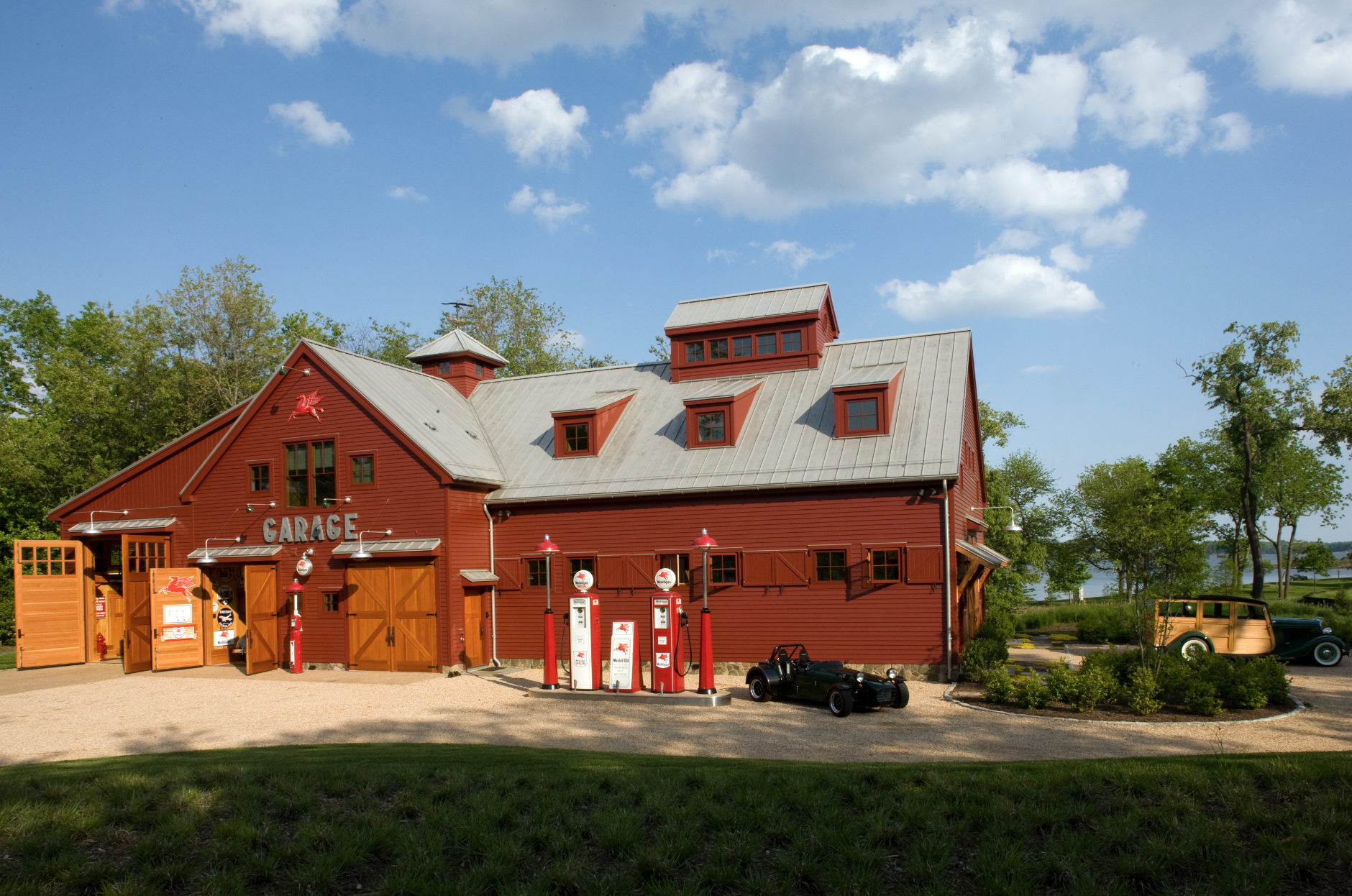 The owner of this gem is from Kentucky and came of age in the 1950s and 1960s. As a kid, he liked to drag race and took often to the open road. In fact, inside the garage is the very same car he drove on his first road trip: a 1961 cherry red Corvette convertible he and his brother bought in 1964 when he was sixteen. During his sophomore year of college in 1967, he and a college buddy drove the Corvette cross-country. (Coincidentally, On the Road’s cast of characters also set off during their sophomore year of college.) The pair stopped in Montreal, to attend Expo 67, Canada’s first World Fair, then drove to the West Coast and back again. After his road trip, he lived in Greenwich Village, where Kerouac’s legendary journey began.
The owner of this gem is from Kentucky and came of age in the 1950s and 1960s. As a kid, he liked to drag race and took often to the open road. In fact, inside the garage is the very same car he drove on his first road trip: a 1961 cherry red Corvette convertible he and his brother bought in 1964 when he was sixteen. During his sophomore year of college in 1967, he and a college buddy drove the Corvette cross-country. (Coincidentally, On the Road’s cast of characters also set off during their sophomore year of college.) The pair stopped in Montreal, to attend Expo 67, Canada’s first World Fair, then drove to the West Coast and back again. After his road trip, he lived in Greenwich Village, where Kerouac’s legendary journey began.
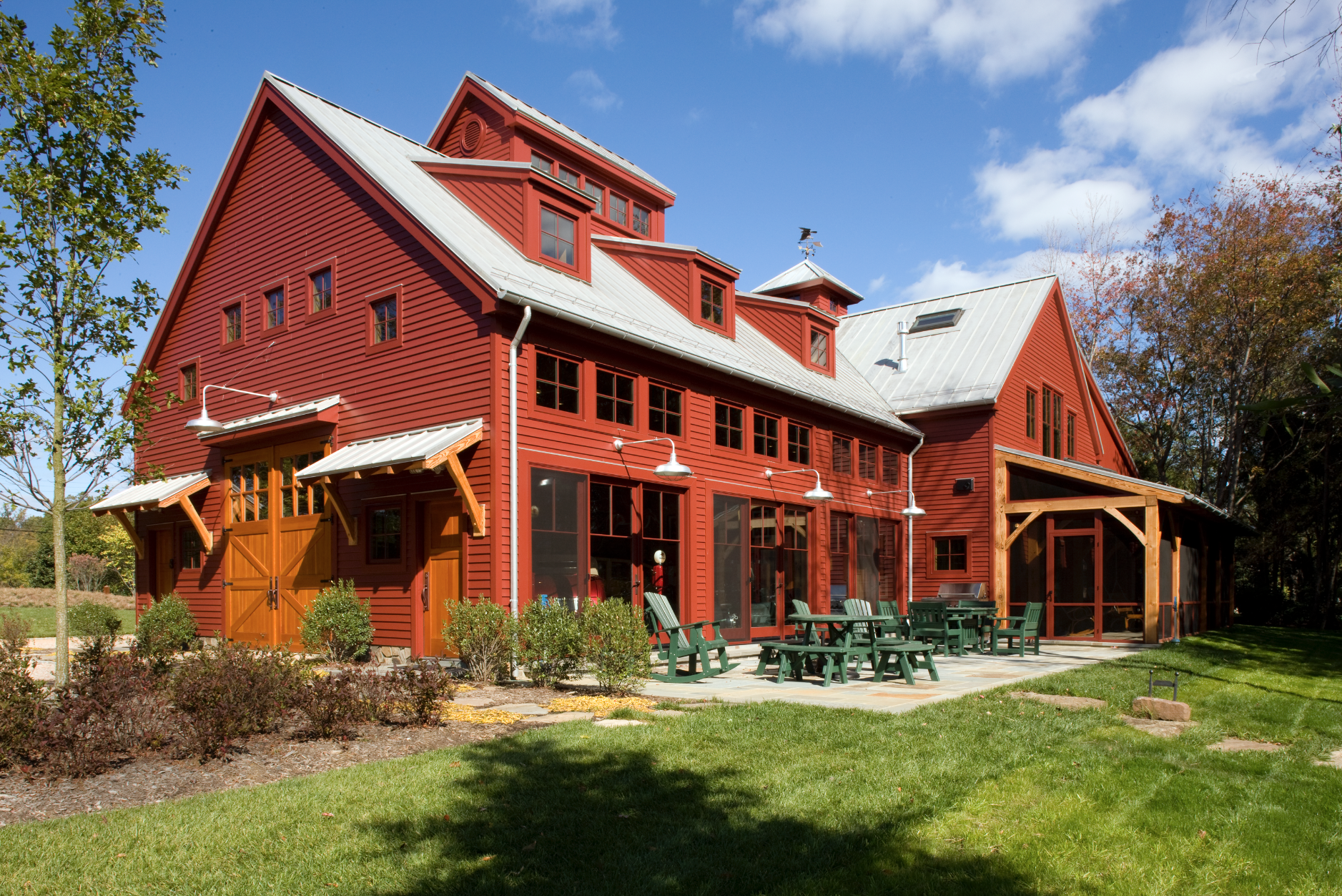 The historic Corvette lives inside the barn with many classic cars and rare motorcycles, most of them in good working order. Motorcycles include a Vincent Black Shadow, the fastest production motorcycles of its era, and, parked alongside, a ’55 Vincent Black Prince, one of the first motorcycles with enclosed bodywork. “If you rode the Black Shadow at top speed for any length of time,” wrote famous journalist Hunter S. Thompson, “you would almost certainly die.” Additional memorabilia include Mobil’s iconic red Pegasus trademark, a weather vane shaped like a Black Prince motorcycle (yes, really) and a pair of gas pumps outside. An upper loft overlooks the main showroom and collection.
The historic Corvette lives inside the barn with many classic cars and rare motorcycles, most of them in good working order. Motorcycles include a Vincent Black Shadow, the fastest production motorcycles of its era, and, parked alongside, a ’55 Vincent Black Prince, one of the first motorcycles with enclosed bodywork. “If you rode the Black Shadow at top speed for any length of time,” wrote famous journalist Hunter S. Thompson, “you would almost certainly die.” Additional memorabilia include Mobil’s iconic red Pegasus trademark, a weather vane shaped like a Black Prince motorcycle (yes, really) and a pair of gas pumps outside. An upper loft overlooks the main showroom and collection.
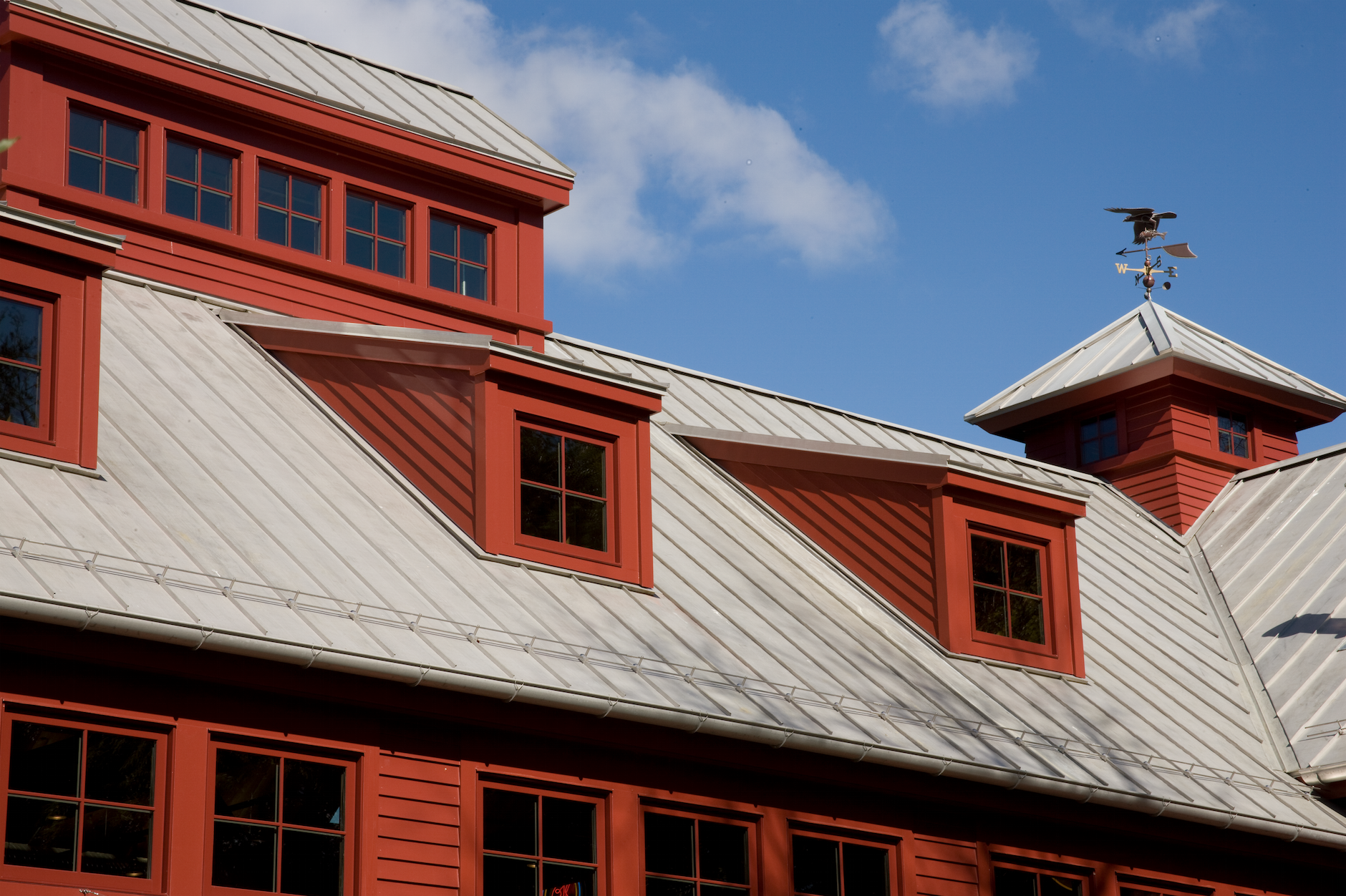 “It was the showroom for the most part that drove the design,” reflects Cherry, who provided the insight and engineering necessary to bring her client’s desires into being. She divided the space into three bays, with a loft and entertaining space. Its approximately 4900 square feet encompass a workroom, powder room, and bar. Once the barn was framed, her challenge was to create an invisible structure for modern amenities such as electricity and plumbing, yet preserve a rustic, wide-open feel.
“It was the showroom for the most part that drove the design,” reflects Cherry, who provided the insight and engineering necessary to bring her client’s desires into being. She divided the space into three bays, with a loft and entertaining space. Its approximately 4900 square feet encompass a workroom, powder room, and bar. Once the barn was framed, her challenge was to create an invisible structure for modern amenities such as electricity and plumbing, yet preserve a rustic, wide-open feel.
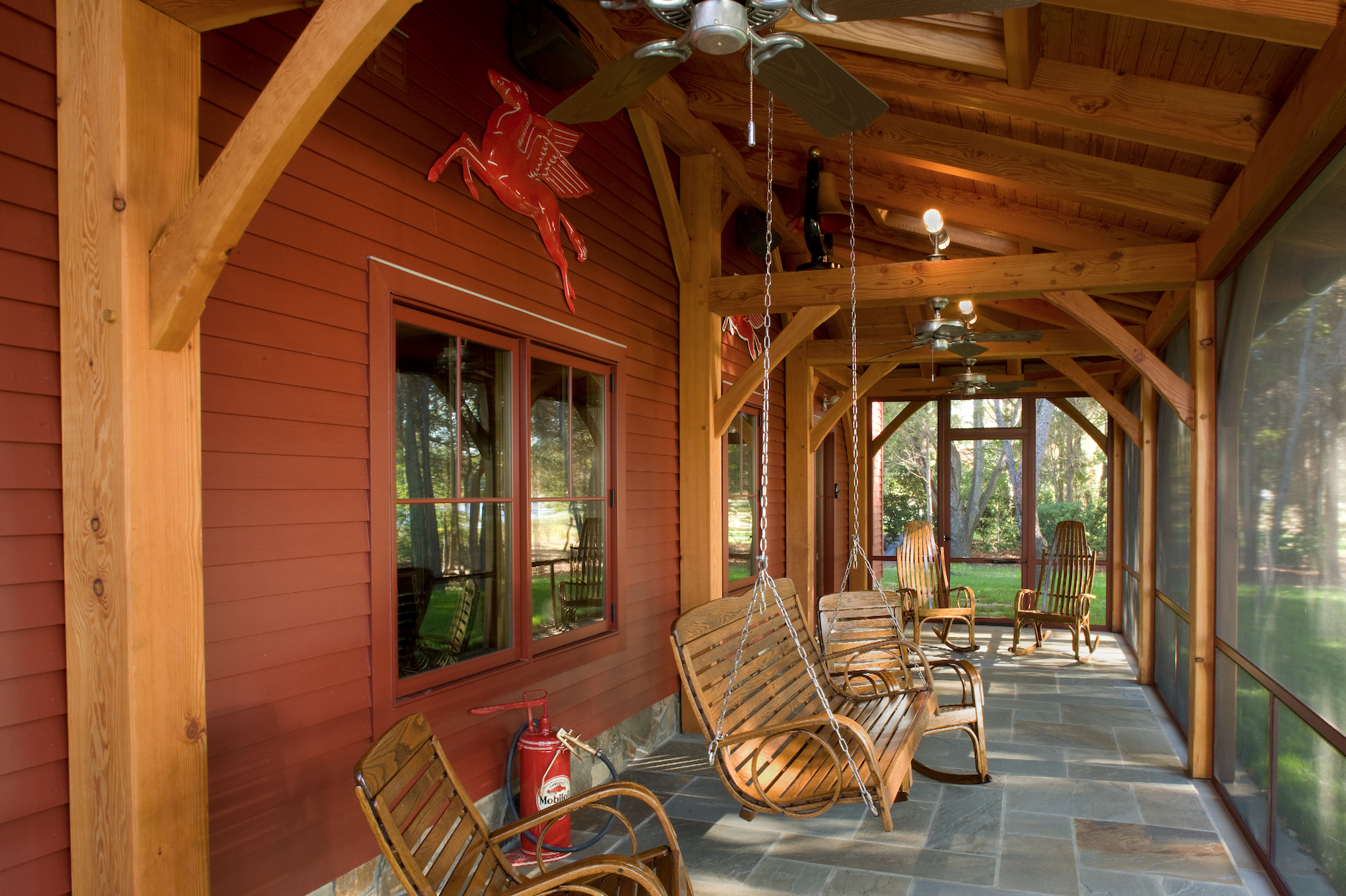 “The barn is basically erected like a LEGO set, numbered, labeled, disassembled, shipped, and then re-erected on site,” she explains. The builder in charge of this year-long project was Guy Pilli, of Pilli Custom Homes. Pilli assembled the skeleton and then filled and fitted it out with custom doors, walls, and windows. Pilli, in business for over thirty years, notes that he has never had a project quite like this. “There were so many little quirks in it. There is a workroom with a full-lift built into the concrete floor and a commercial air compressor. The garage doors weighed 500 to 600 pounds apiece. There is a metal diamond plate backsplash in the bathroom.”
“The barn is basically erected like a LEGO set, numbered, labeled, disassembled, shipped, and then re-erected on site,” she explains. The builder in charge of this year-long project was Guy Pilli, of Pilli Custom Homes. Pilli assembled the skeleton and then filled and fitted it out with custom doors, walls, and windows. Pilli, in business for over thirty years, notes that he has never had a project quite like this. “There were so many little quirks in it. There is a workroom with a full-lift built into the concrete floor and a commercial air compressor. The garage doors weighed 500 to 600 pounds apiece. There is a metal diamond plate backsplash in the bathroom.”
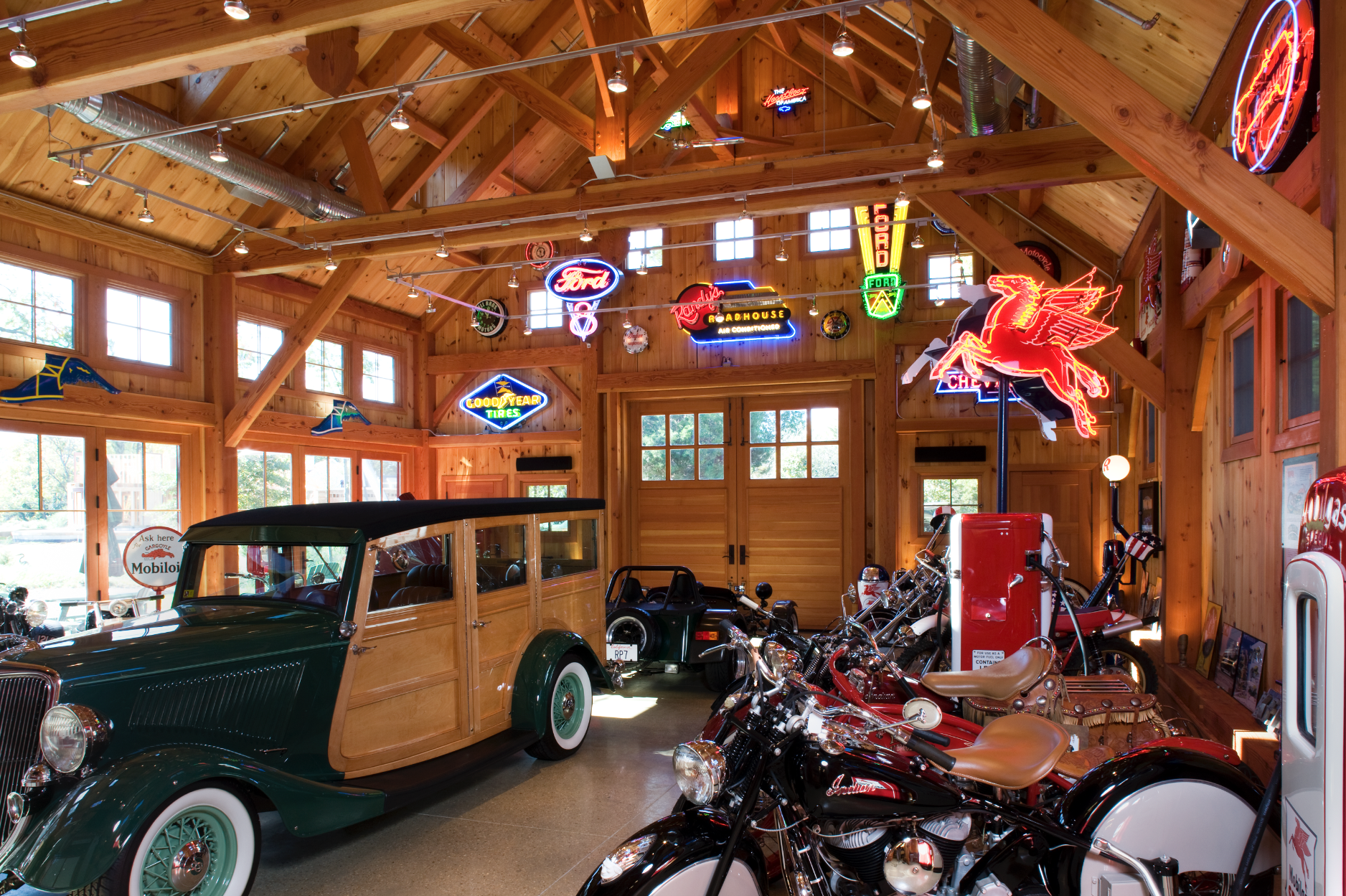 Inside this automobile heaven, the beat goes on. The cars are shined up and at the ready. There is a reason for this. “The key is in each one . . . it’s hard to make a getaway in an old car, more than a 50/50 chance, there is something wrong with it,” says the owner. He is prepared. If one car should fail, there is another to take its place, for the road beckons.
Inside this automobile heaven, the beat goes on. The cars are shined up and at the ready. There is a reason for this. “The key is in each one . . . it’s hard to make a getaway in an old car, more than a 50/50 chance, there is something wrong with it,” says the owner. He is prepared. If one car should fail, there is another to take its place, for the road beckons.
Resources:
Architect: Purple Cherry Architects, purplecherry.com
Builder: Pilli Custom Homes, pillicustomhomes.com
From Vol. 6, No. 6 2015
Annapolis Home Magazine