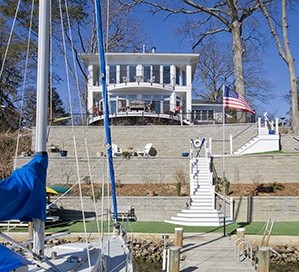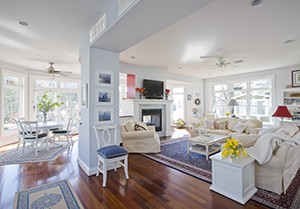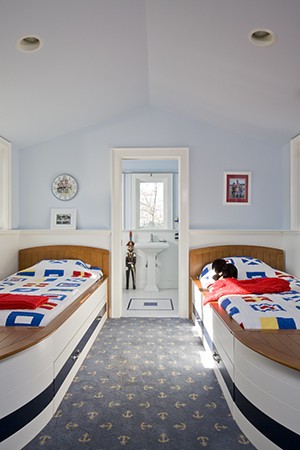- © 2024 Annapolis Home Magazine
- All Rights Reserved
From creek level, on a sunny winter’s day, the house looks imposing, almost forbidding, perched on the high bank above a narrowly terraced block retaining wall, without summertime’s softening effect of flowers and greenery. But this is a false impression. As you enter, the house embraces you with light and gentle color and a cheerful spaciousness, as warm and inviting as the homeowners themselves.
 For a number of years, the homeowners, a Navy man and his first mate for life, had kept a sailboat farther down the creek and gradually grew to be fond of the surrounding community. When the property, with its original house, became available, they purchased it for a weekend and vacation home. Because it was so convenient to their main residence in a Virginia suburb, as well as provided convenient sailing to the Magothy River and the Chesapeake Bay, the couple, along with family and friends, spent a lot of happy times in the small blue home they affectionately referred to as the “Smurf” house.
For a number of years, the homeowners, a Navy man and his first mate for life, had kept a sailboat farther down the creek and gradually grew to be fond of the surrounding community. When the property, with its original house, became available, they purchased it for a weekend and vacation home. Because it was so convenient to their main residence in a Virginia suburb, as well as provided convenient sailing to the Magothy River and the Chesapeake Bay, the couple, along with family and friends, spent a lot of happy times in the small blue home they affectionately referred to as the “Smurf” house.
As the time for retirement drew close, the homeowners decided to make the “Smurf” house their main home and set about finding a design that suited them. They found a Sater Design Collection plan called Savannah House (now called Wulfert Point) that gave them a great base from which to start. Teresa Todd, an Annapolis architect, worked closely with them, adapting the house plan to their specific needs and desires. The new house is constructed over the basement and partial footprint of the old house.
Several factors contributed to the home’s design and construction. First, the couple wanted to maximize the lot’s waterfront views where the light and the breezes that blow up and down the creek make sparking ripples at almost any time of day. The first mate calls the ripples her “diamonds” and relishes watching them dance along the creek surface.
Second, because the couple frequently entertain family, especially their four grandsons and their many friends, they wanted an open concept wherever possible to enhance the ebb and flow of guests throughout the house.
Third, health issues, although happily overcome, made them conscious of living in a home that is easy to move around and work in for someone with limited mobility.
Other factors were getting the most out of the shape of the lot, which is fairly long and narrow, and being environmentally conscious and energy efficient. They had wanted to use a bio-friendly system to repair the eroding front bank, but finally had to fall back on the retaining wall to meet county requirements.
 When it came to choosing a builder, the homeowners took a very smart approach by interviewing several builders and visiting their construction sites to see for themselves how the builders and their crews worked. Ultimately, they chose Lauer Construction to build their new home. The first mate notes, “It was an amazing lesson to find that some builders merely knew how to hammer but not put things together in a substantial way, let alone with accuracy in even the simplest of structures! Seeing for myself what a Lauer-built home was like with just the ‘guts’ convinced me we would have a solidly built home that would last no matter how [it was] subjected to storms and winds.”
When it came to choosing a builder, the homeowners took a very smart approach by interviewing several builders and visiting their construction sites to see for themselves how the builders and their crews worked. Ultimately, they chose Lauer Construction to build their new home. The first mate notes, “It was an amazing lesson to find that some builders merely knew how to hammer but not put things together in a substantial way, let alone with accuracy in even the simplest of structures! Seeing for myself what a Lauer-built home was like with just the ‘guts’ convinced me we would have a solidly built home that would last no matter how [it was] subjected to storms and winds.”
John Lauer, founder and president of Lauer Construction, prides himself on his company’s solid work performance, attention to detail, and hands-on attitude. While he assigned a well-qualified project manager and an experienced chief carpenter to the project, he had many meetings with the homeowners as things progressed to make sure everything went well and that any changes or problems were dealt with efficiently. When asked if there were any special challenges with the house, Lauer noted, “There weren’t any real problems with the house. Unfortunately, the biggest challenge in our business is dealing with with Anne Arundel County and their constantly changing code requirements.” On the other hand, he said the best things about the project were working with the architect Teresa Todd “who does a great job” and especially the homeowners. “It was truly enjoyable. They were knowledgeable and always available. They are such caring and nice people.” The finished house, now dubbed the “River House,” reflects the care, skill, and fine workmanship that went into it.
From the landside, which is functionally the back of the house, you enter an elegant entryway and face a curving staircase to the second floor. Slightly to the left a long hallway leads to the front of the house. To the right is a formal living room with windows looking out to the backyard. To the left is the door to the elevator flanked on the right by a large niche highlighting a colorful tapestry from South America. The foyer leads left to the indoor swimming pool, a favorite with the grandsons, to a door leading to the garage, and to a laundry and mudroom area. Just outside the mudroom is a small covered porch with an outside shower perfect for washing the family dog’s paws as well as muddy grandsons.
The front of the house can be reached by the hallway, which is lined by a wall of large windows and a patio door, or through the formal living room by two smaller passages, one through the pantry and one running between the bar area and the downstairs bathroom.
In the front of the house, the outside wall is entirely lined with large windows and another patio door, giving a magnificent view of the creek and the sparking “diamonds.” Here, the homeowners chose Loewen windows because of their quality, energy efficiency, sturdiness, and noise reduction capability, the by-product of well fitted and sealed windows and doors.
The whole area is an open space, with kitchen, dining, and living areas delineated by columns and half-walls. The kitchen is far right, extending into the pantry passage and with a small but well-equipped island separating it from the dining area. Everything is arranged for efficient use of space and storage, as it would be in a well-appointed galley.
 Indeed the whole house has a distinctly nautical feel. The color palette is light blues and blue-grays on a soft white background, with “pops” of red and yellows. Nautical prints and interesting objects and art brought home from the couple’s travels abound without being too overwhelming. A rounded balcony across the front of the house resembles the bow of a ship, ready to thrust into the creek and set off voyaging.
Indeed the whole house has a distinctly nautical feel. The color palette is light blues and blue-grays on a soft white background, with “pops” of red and yellows. Nautical prints and interesting objects and art brought home from the couple’s travels abound without being too overwhelming. A rounded balcony across the front of the house resembles the bow of a ship, ready to thrust into the creek and set off voyaging.
The hallway from the main entrance continues up the side of the main living area and around the front of the house. Another half-wall curves elegantly around to separate the main living area from the front wall of the house. In the middle, a large column contains an open-sided gas fireplace. Comfortable pale beige sofas accented with colorful pillows flank the fireplace. With bright sunlight streaming in, the whole front half of the house cheerfully welcomes guests to come in, sit, and stay a while.
On the second floor, the staircase opens to a window-lined hallway leading to the master suite at the front of the house. A second two-sided gas fireplace takes center stage in the middle of the master bedroom, flanked by two small desks used as the homeowners’ offices. The bed itself is flanked by built-in shelves and commands an even better view of the creek.
The back of the hallway passes the elevator door to a small foyer lined with cupboards and to the grandsons’ suite. The bedroom holds three beds cunningly shaped like small boats, with storage in the bows and underneath, although one of the beds has a trundle underneath. A strong nautical theme continues into the small bathroom, with strong blues, reds, and bright white.
Of the completed design and construction, the homeowners note, “Between the architect, Teresa Todd, and Lauer and his craftsmen, they brought a dream to reality. This truly, for us, is an unpretentious River House perfect for hosting family and friends. From our bed tracing the moon in the skies, reflected in the water and bounced up to ripple across the ceiling, to waking to a sunrise above the tree line and watching sparkling diamonds dance on the water and also play on the ceiling, we cannot believe our good fortune in living on the water and enjoying the beauty of nature.”
Resources:
Architect: Teresa Todd Architect, www.ttarchitect.com
Builder: Lauer Construction, Inc., www.lauerhomes.com
Windows: Loewen Windows, www.thesanderscompany.com
From Vol. 4, No.2 2013
Annapolis Home Magazine