- © 2025 Annapolis Home Magazine
- All Rights Reserved
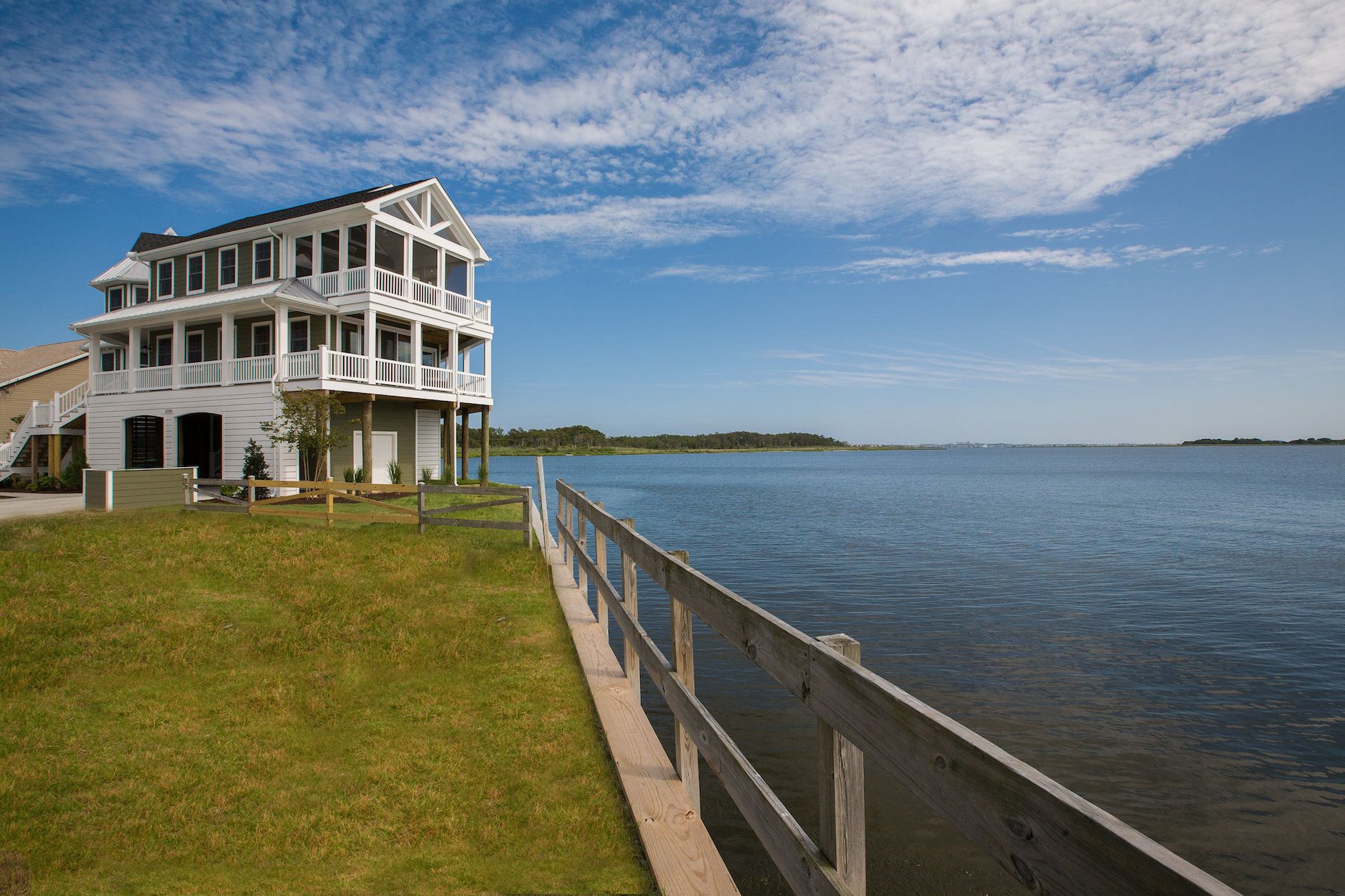
By Kymberly Taylor | Photography by Geoffrey Hodgdon
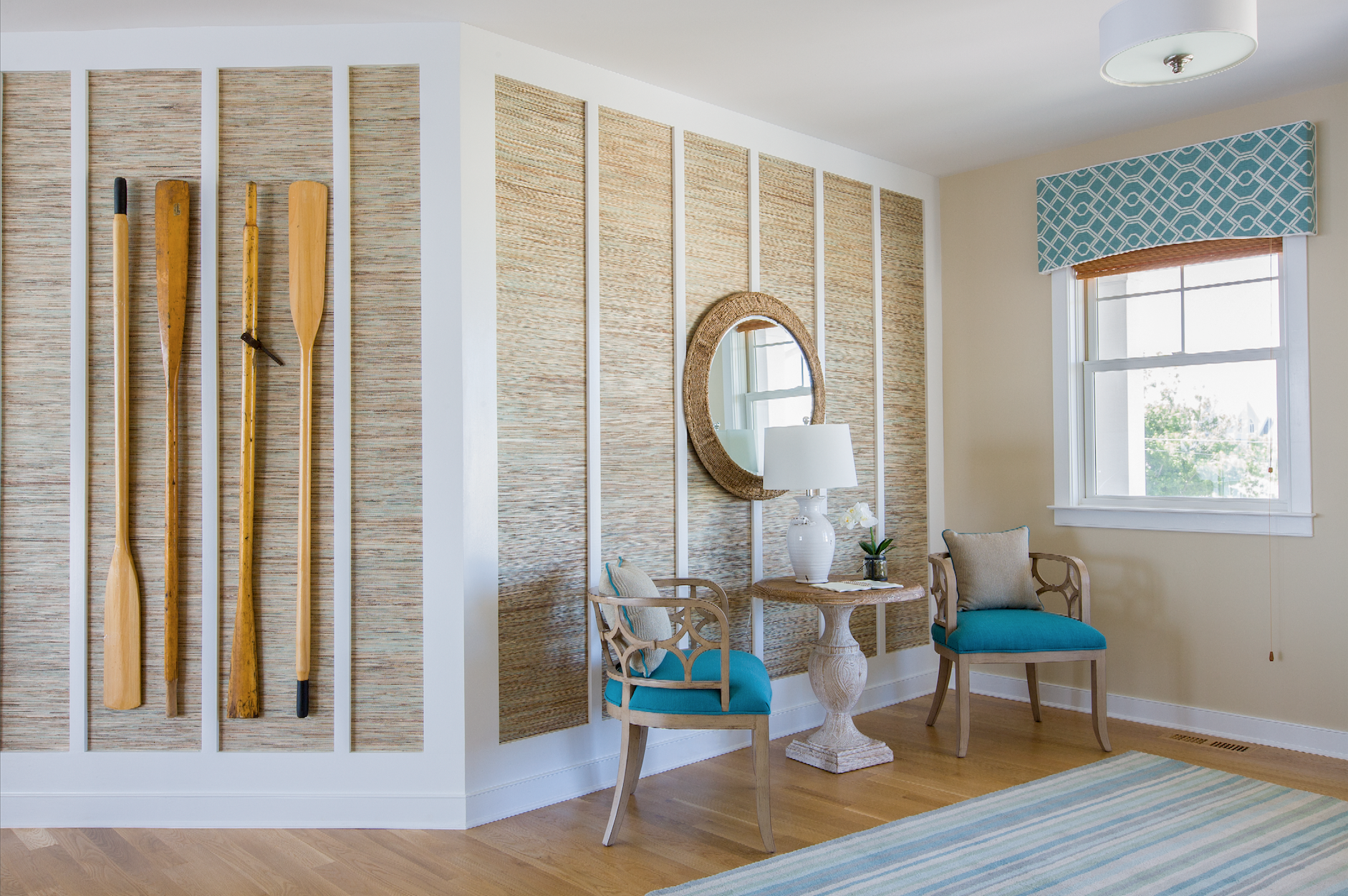 Every home-to-be begins with a conversation. And, for a couple building a getaway in Dewey Beach, Delaware, it was: “Should we even buy this lot?” The homeowners were drawn to the gray-green waters and wild topography of Assawoman Bay, a tranquil lagoon with protected wetlands once traversed by the Algonquian Indians. According to The Place Names of Maryland, the two opening syllables (assa-) seem to be from either Algonquian acaw– “across” or Algonquian asaw– “brown, yellow.” The “woman” portion of the word perhaps hints at a woman watching for a loved one’s return.
Every home-to-be begins with a conversation. And, for a couple building a getaway in Dewey Beach, Delaware, it was: “Should we even buy this lot?” The homeowners were drawn to the gray-green waters and wild topography of Assawoman Bay, a tranquil lagoon with protected wetlands once traversed by the Algonquian Indians. According to The Place Names of Maryland, the two opening syllables (assa-) seem to be from either Algonquian acaw– “across” or Algonquian asaw– “brown, yellow.” The “woman” portion of the word perhaps hints at a woman watching for a loved one’s return.
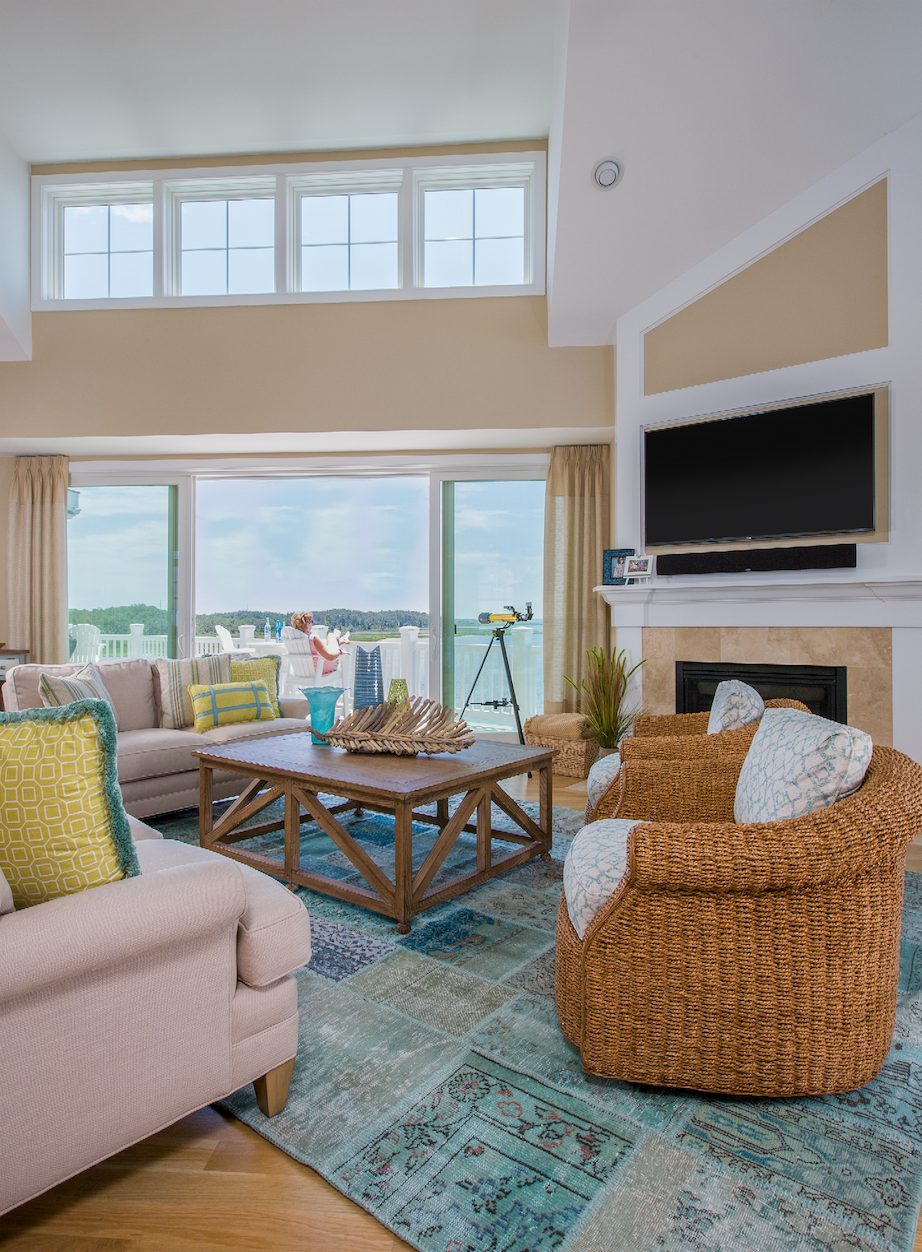 The owners, who are involved in national politics, envisioned a gracious, shingle-inspired vacation home, about 4,000 square feet. Unfortunately, no one wanted to build this. The problem, explains builder Bruce Mears, was that the lot is shaped like a wedge of cheese. “The owners had other builders out to interview and they told them the lot was awkward and unbuildable,” he recalls. “I am accustomed to doing different things, though; that is when I am at my best.”
The owners, who are involved in national politics, envisioned a gracious, shingle-inspired vacation home, about 4,000 square feet. Unfortunately, no one wanted to build this. The problem, explains builder Bruce Mears, was that the lot is shaped like a wedge of cheese. “The owners had other builders out to interview and they told them the lot was awkward and unbuildable,” he recalls. “I am accustomed to doing different things, though; that is when I am at my best.”
Mears got the job and designed a three-story piling house that responds to the lot’s odd angles, yet, with its shingle-clad turret, gables, and steeply sloping roof, recalls an old-fashioned grand home on the Shore.
Mears worked with Annapolis-based interior designer Gina Fitzsimmons, almost from the project’s beginning. Luckily, the two understood each other. “Gina and I had a symbiotic relationship immediately. Usually the interior designer shows up near the end of the job and disrupts everything,” says Mears.
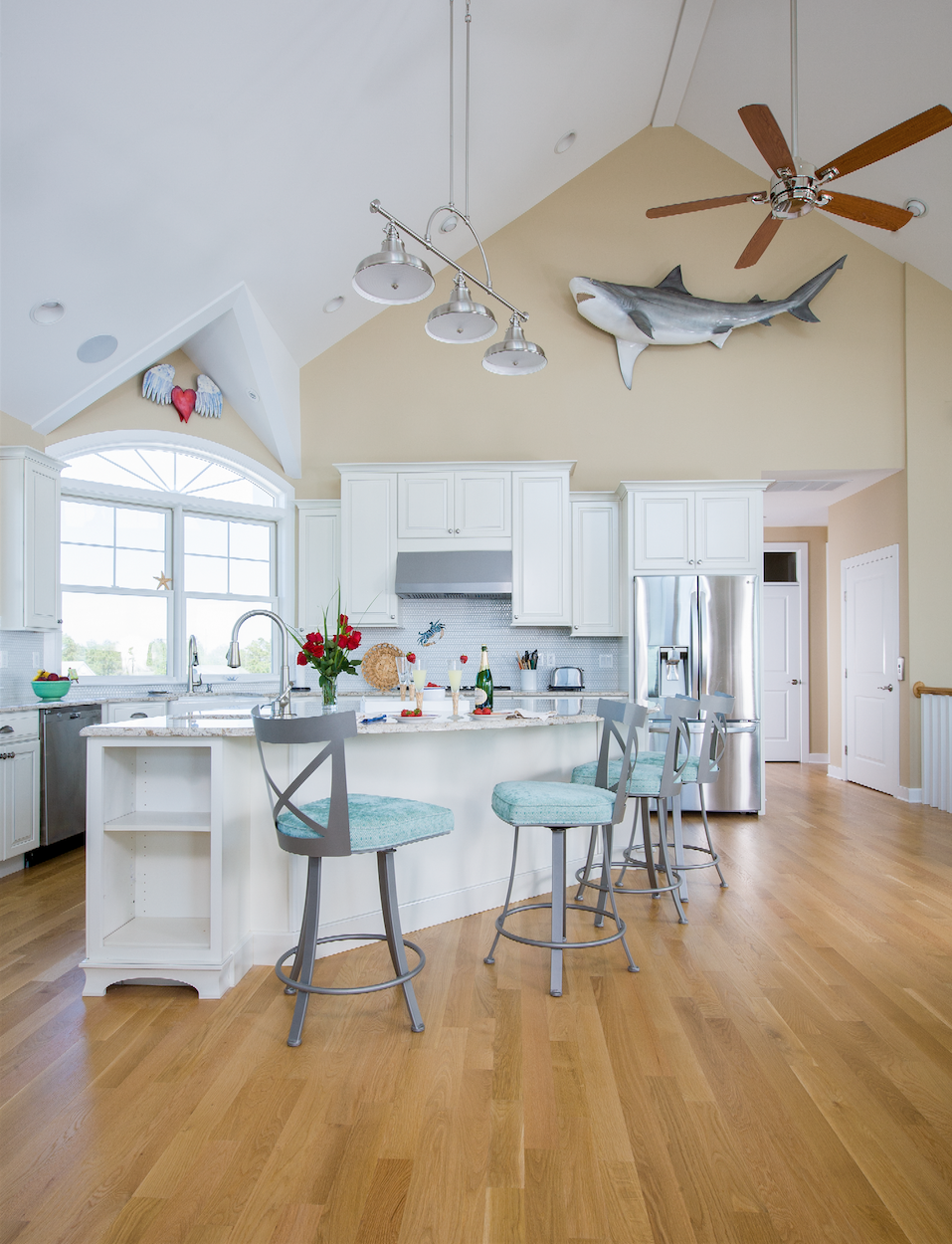 Fitzsimmons explains her method simply: “I designed around the water, lime green grasses, and sky.” Her training is just right: her artistry and love of marine biology helped her to discern the ecosystem’s diverse beauty and intelligence and channel this into the home.
Fitzsimmons explains her method simply: “I designed around the water, lime green grasses, and sky.” Her training is just right: her artistry and love of marine biology helped her to discern the ecosystem’s diverse beauty and intelligence and channel this into the home.
Its contours and décor have a sensible flow that seems to keep time with the earth’s rhythms. The cheese-wedge of a lot no one wanted to touch has been transformed. Windows in many shapes and sizes track weathers, moons, the sun across the sky. The kitchen and great room, located on the top floor, function as central gathering spaces with 180-degree views; smaller rooms branch out and beckon like quiet coves of color.
In the great room, one finds the yellows, browns, greens, and blues of the tidal wetlands flowing calmly together, but there is something more: upon inspection, most of the furnishings in the space do not surpass a certain height.
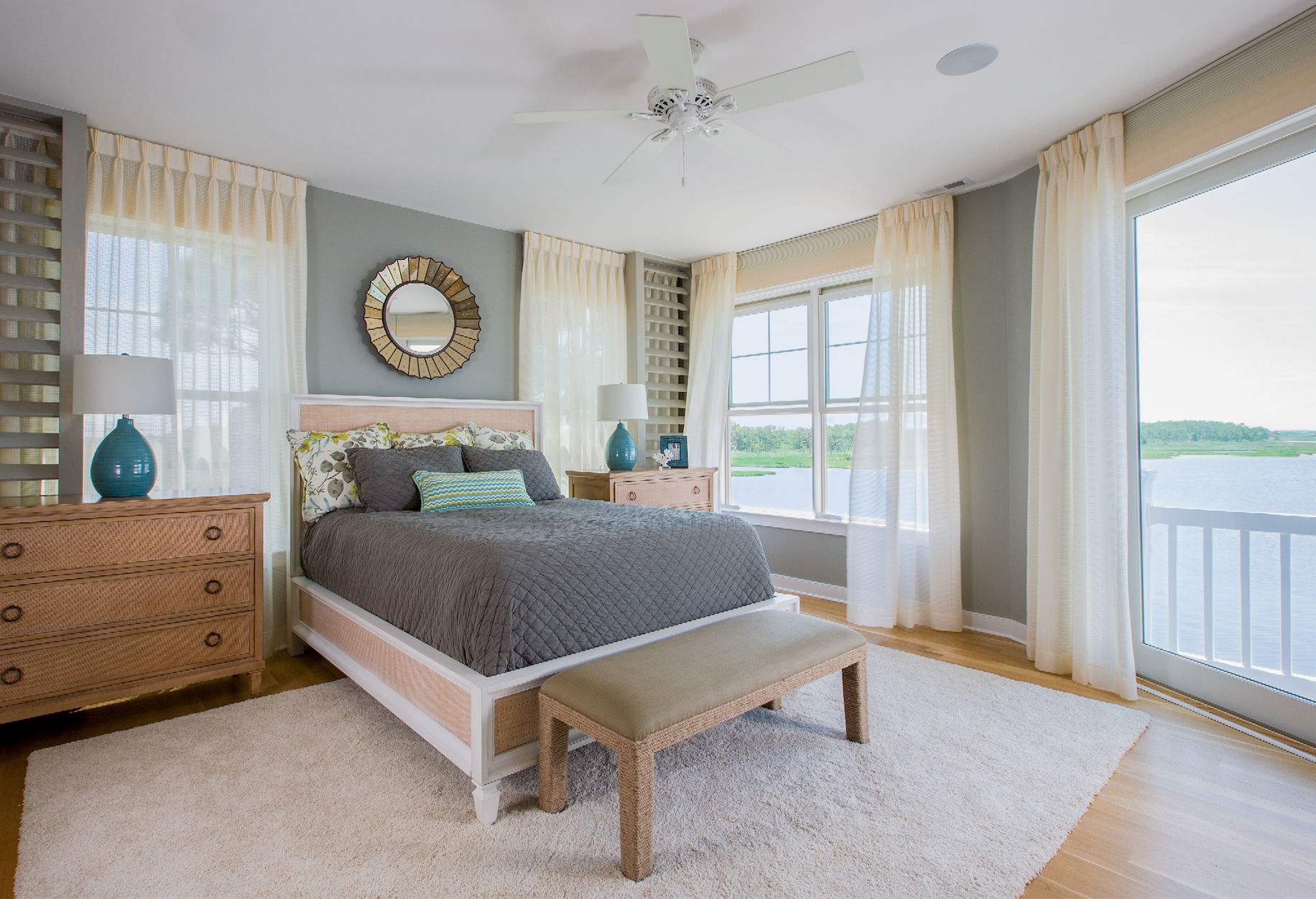 “The furnishings are approximately 30 inches or below, explains Fitzsimmons. “I wanted to encourage a linear horizon,” she says, noting that there is nothing overtly vertical to disrupt the view.
“The furnishings are approximately 30 inches or below, explains Fitzsimmons. “I wanted to encourage a linear horizon,” she says, noting that there is nothing overtly vertical to disrupt the view.
What is most beautiful in the great room is a handmade rug by Fitzsimmons that is dyed and organically cured. “The rug is made from old oriental rugs patch worked together and dyed a teal green. Each patch takes the dye in a different fashion and creates a harmonious effect,” explains Fitzsimmons. The drapery panels were custom-made from a solid linen, top and bottom; a sheer fabric in the middle lets in light and gives shape to the Bay’s many breezes.
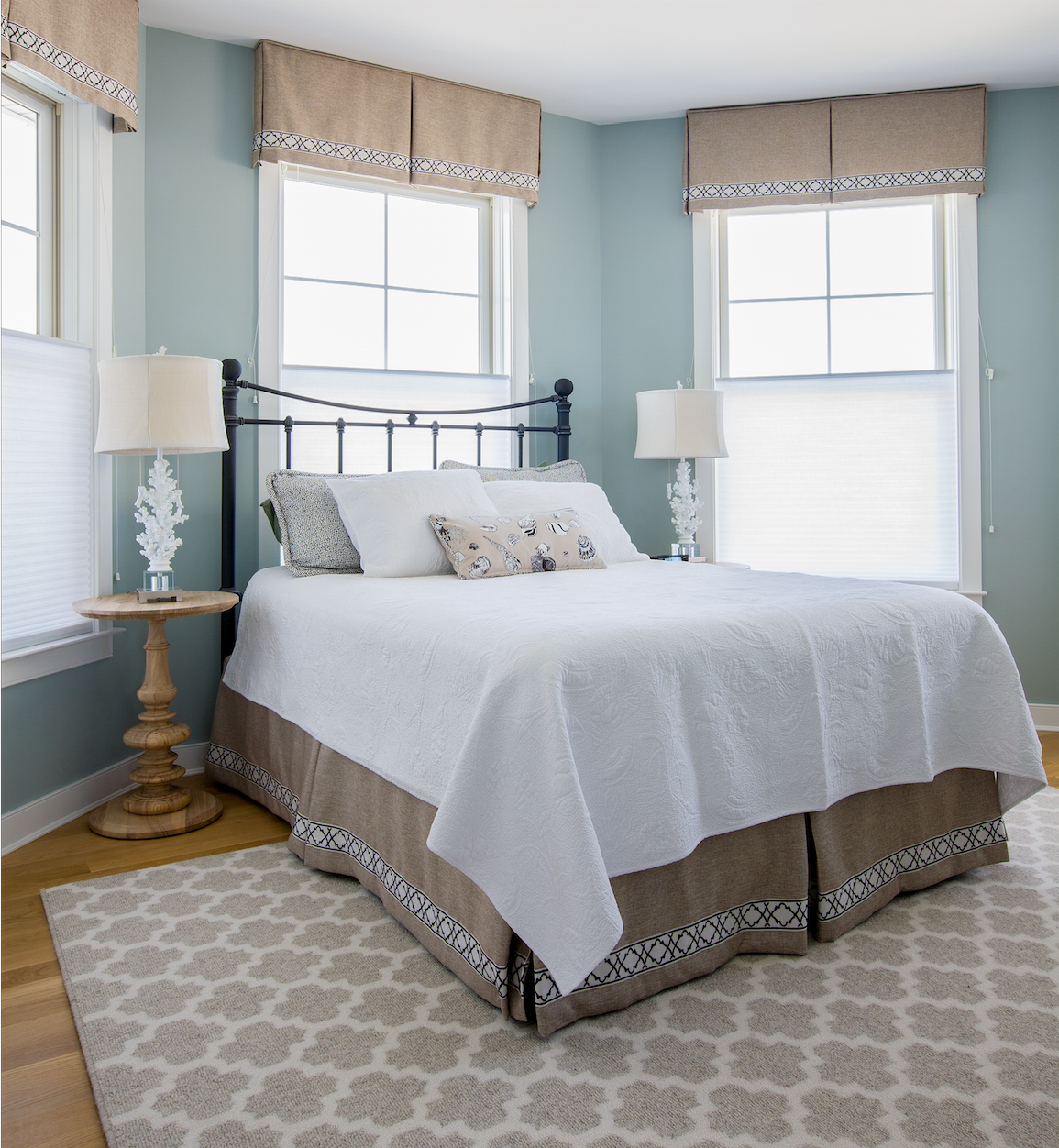 These subtle colors and textiles are much more interesting than “neutrals,” or perhaps these are the very best kind of neutrals, for they induce a kind of special calm, encouraging mindfulness.
These subtle colors and textiles are much more interesting than “neutrals,” or perhaps these are the very best kind of neutrals, for they induce a kind of special calm, encouraging mindfulness.
This is true in the kitchen. White and sand tones dominate; the tile is playfully shaped liked pennies with a cheerful Blue Crab tile inset. In the master bedroom, the king size bed has a whitewashed frame and inset of woven sea grass. The matelassé coverlet is washable with custom-made pillows in teal, lime, and charcoal. The oblong pillow in front subtly picks up the wavy theme, carried through into the master bath tile.
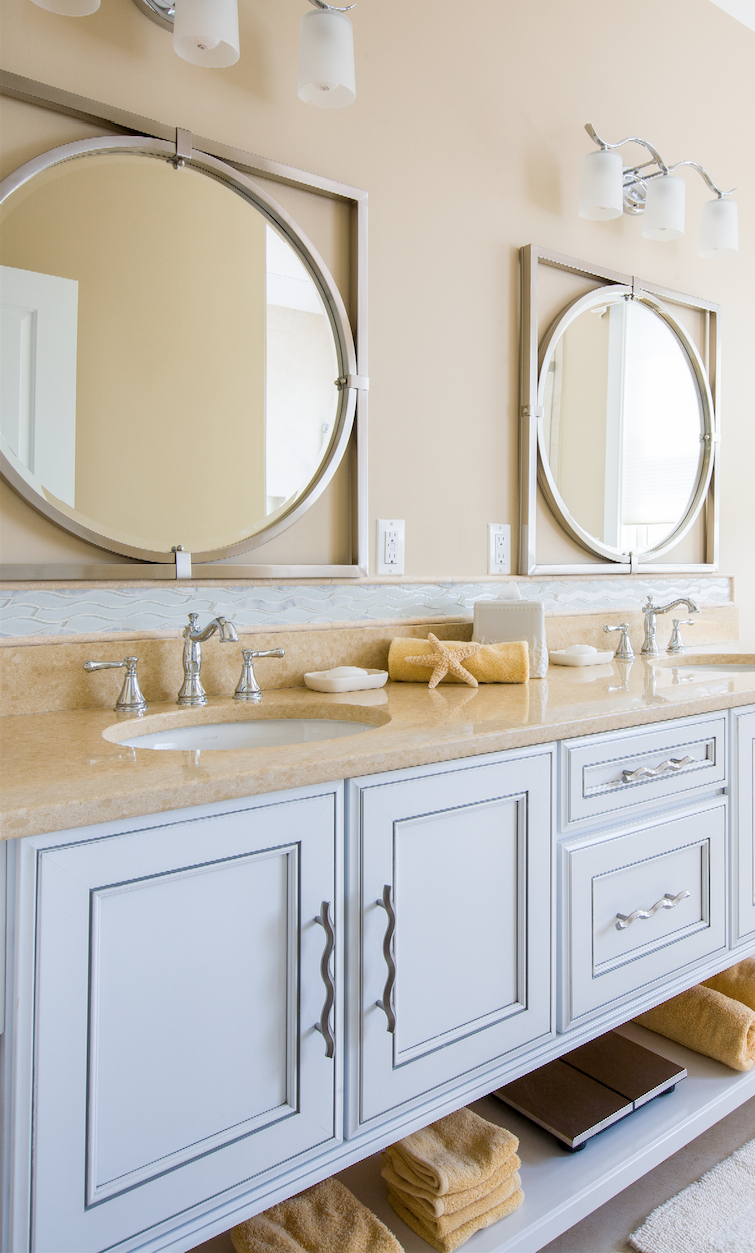 The black iron headboard from the owners’ previous home was the foundation for one of the guest rooms. “Mulling over the black metal and thinking of how to put a beachy twist to the space was a little tricky till I found a shell pattern fabric, Robert Allen Cove Hollow, Black,” notes Fitzsimmons. The rest was easy. She chose Benjamin Moore Beach Glass for the wall color and added linen and black and white accents. The white coral lamps were from her shop Details of Design, as were all of the lamps, artwork, and accessories.
The black iron headboard from the owners’ previous home was the foundation for one of the guest rooms. “Mulling over the black metal and thinking of how to put a beachy twist to the space was a little tricky till I found a shell pattern fabric, Robert Allen Cove Hollow, Black,” notes Fitzsimmons. The rest was easy. She chose Benjamin Moore Beach Glass for the wall color and added linen and black and white accents. The white coral lamps were from her shop Details of Design, as were all of the lamps, artwork, and accessories.
The entry foyer on the second floor references fun and fishing. Fitzsimmons had Mears install batten boards with 18-inch spacing from the corner by the front door to around the wall in the family room. “This was to lead the visitor right around into the spectacular view,” says Fitzsimmons. The inventive wallpaper in between has an aqua background with natural grasses woven over top. Two fretwork chairs have a weathered gray finish with teal seats.
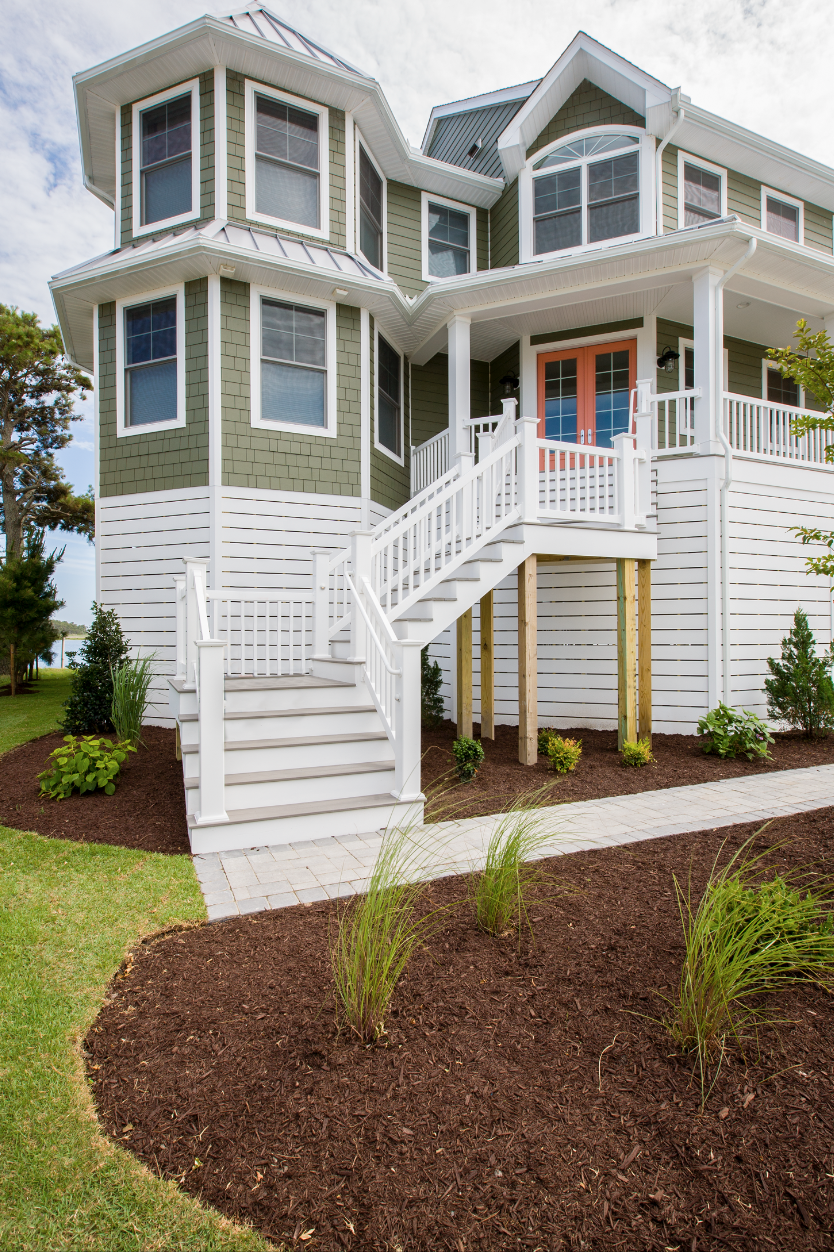 Textures, organic materials, and muted wetland hues make this home a restful place, a safe place. It may be that the home’s overall décor is communicative, rather than emotionally demanding. There is no need to dazzle with stimulating oranges, purples, and reds. Plenty exist in abundance outdoors, says Fitzsimmons, who, like a true artist, has created a home that listens to nature’s voice.
Textures, organic materials, and muted wetland hues make this home a restful place, a safe place. It may be that the home’s overall décor is communicative, rather than emotionally demanding. There is no need to dazzle with stimulating oranges, purples, and reds. Plenty exist in abundance outdoors, says Fitzsimmons, who, like a true artist, has created a home that listens to nature’s voice.
Resources:
Builder: Bruce Mears, Designer/Builder, brucemears.com
Interior Designer: Fitzsimmons, Design Associates, fitzsimmonsdesign.com
Kitchen Designer: Don Neeson, Cabinetry Unlimited, cabinetryunlimited.com
Kymberly Taylor, editor-in-chief of Annapolis Home, has a BA in Journalism from Boston University and an MFA in Creative Writing from Columbia University.
From Vol. 6, No. 4 2015
Annapolis Home Magazine