- © 2024 Annapolis Home Magazine
- All Rights Reserved
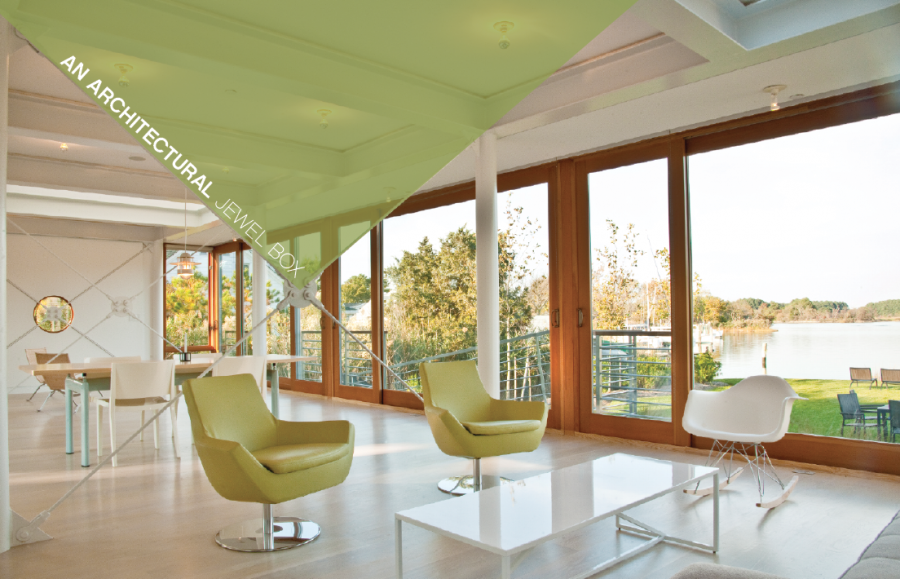
By Tom Levine | Photography by Julia Heine
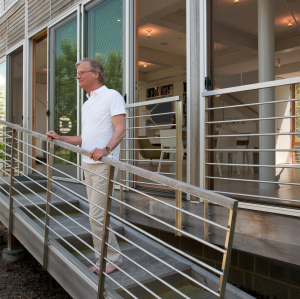 When Architect Mark McInturff set out to design his own weekend house on the Eastern Shore, he faced a host of problems. If good architects do nothing else, they solve problems. And McInturff is a very good architect. He founded his Bethesda firm McInturff Architects over thirty years ago and has always maintained his devotion to Modernism. When you are an architect designing your own house, you have the freedom to do as you wish without having to meet someone else’s list of “must haves.” As a modernist, you can build a house that can make a strong statement about your own design beliefs. But that does not mean you will not face challenges and constraints and have to solve some problems along the way.
When Architect Mark McInturff set out to design his own weekend house on the Eastern Shore, he faced a host of problems. If good architects do nothing else, they solve problems. And McInturff is a very good architect. He founded his Bethesda firm McInturff Architects over thirty years ago and has always maintained his devotion to Modernism. When you are an architect designing your own house, you have the freedom to do as you wish without having to meet someone else’s list of “must haves.” As a modernist, you can build a house that can make a strong statement about your own design beliefs. But that does not mean you will not face challenges and constraints and have to solve some problems along the way.
So what were the problems that McInturff had to solve?
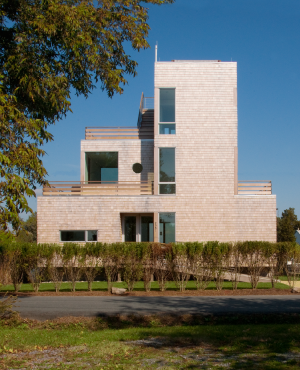 The first was his instant infatuation with a sliver of land in Neavitt, Maryland. He locked eyes with a view across an uncrowded cove and that was that. Like so many of us who yield to our infatuations, seemingly oblivious to the problems that might lie ahead, he dove right in. There were the challenges of getting building permits from a county government that was reluctant to see anything built on this small lot. In the end the shadow of an old foundation was unearthed and permits were granted to build on the original footprint. Unfortunately the footprint was, in McInturff’s words, “the size of a double-wide trailer.” There would be no permits issued to add a deck or screened porch or even a swimming pool; all were considered to be “structures,” and all structures needed to fit within that “double-wide” space.
The first was his instant infatuation with a sliver of land in Neavitt, Maryland. He locked eyes with a view across an uncrowded cove and that was that. Like so many of us who yield to our infatuations, seemingly oblivious to the problems that might lie ahead, he dove right in. There were the challenges of getting building permits from a county government that was reluctant to see anything built on this small lot. In the end the shadow of an old foundation was unearthed and permits were granted to build on the original footprint. Unfortunately the footprint was, in McInturff’s words, “the size of a double-wide trailer.” There would be no permits issued to add a deck or screened porch or even a swimming pool; all were considered to be “structures,” and all structures needed to fit within that “double-wide” space.
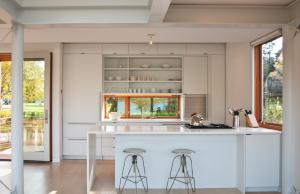 While these bureaucratic issues were the kinds of problems that architects routinely solve, they are, of course, not what captivates our interest. But they are important because they set the stage for the interplay of design challenges and architectural solutions that can raise our pulses, particularly when they are solved by an architect with a mature vision and an active imagination. As McInturff thought about the demands of building on such a small
While these bureaucratic issues were the kinds of problems that architects routinely solve, they are, of course, not what captivates our interest. But they are important because they set the stage for the interplay of design challenges and architectural solutions that can raise our pulses, particularly when they are solved by an architect with a mature vision and an active imagination. As McInturff thought about the demands of building on such a small
footprint, he had what he called his “aha moment” about the house. He would build up by “stacking boxes on the house” to add much needed interior space for bedrooms, baths, and a home office. The front façade became vertical, almost a mini skyscraper. It steps up three floors and is capped by a flagpole that punctuates a center line, adding balance and order to the asymmetrical façade.
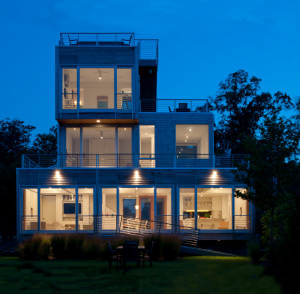 The design of the home has its roots in the modernist movement in architecture that arose in 1930s Europe. A basic tenet was the oft-repeated phrase from architect Mies van der Rohe that “less is more.” This is design that stripped away ornamentation to purposefully break with overly decorated older styles. At its best it still inspires building with an almost crystalline purity. It is about form and proportion and the way that we relate to and use space. And though it may look simple, it is not.
The design of the home has its roots in the modernist movement in architecture that arose in 1930s Europe. A basic tenet was the oft-repeated phrase from architect Mies van der Rohe that “less is more.” This is design that stripped away ornamentation to purposefully break with overly decorated older styles. At its best it still inspires building with an almost crystalline purity. It is about form and proportion and the way that we relate to and use space. And though it may look simple, it is not.
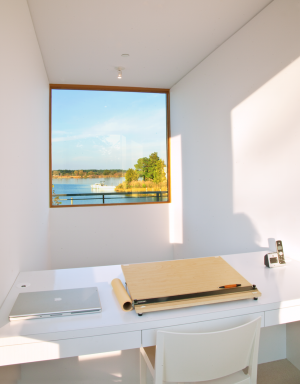 It would be almost wrong to go further and not tell you about the pool. It is on the roof, three stories in the air. McInturff, who is trim and fit, looks like a man whose swimming obsession might cause him to believe that it is rational to put a pool on his roof. You can imagine him rising at dawn, ascending through his beautiful white rooms, up the stairs to the roof deck and dutifully doing his laps. Until he tells you, “I don’t really like to swim.” What he likes is being in water. The pool is a combination decompression chamber and baptismal font. If you swim to the end, and pull your head above water, you have found the perfect place to drink a beer while you look across the cove at a perfect view of blue water and green shore and a waterman’s boat that McInturff will happily tell you has always returned to that exact position on that dock. And you then understand that he had solved another problem, building his pool in a perfectly rational place.
It would be almost wrong to go further and not tell you about the pool. It is on the roof, three stories in the air. McInturff, who is trim and fit, looks like a man whose swimming obsession might cause him to believe that it is rational to put a pool on his roof. You can imagine him rising at dawn, ascending through his beautiful white rooms, up the stairs to the roof deck and dutifully doing his laps. Until he tells you, “I don’t really like to swim.” What he likes is being in water. The pool is a combination decompression chamber and baptismal font. If you swim to the end, and pull your head above water, you have found the perfect place to drink a beer while you look across the cove at a perfect view of blue water and green shore and a waterman’s boat that McInturff will happily tell you has always returned to that exact position on that dock. And you then understand that he had solved another problem, building his pool in a perfectly rational place.
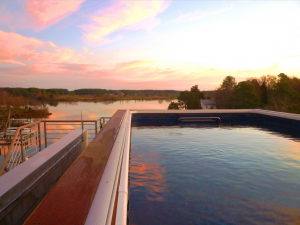 In the end McInturff, with the help of staff architect Christopher Boyd, squeezed in a modest 1662 square feet over three floors, but the interior, with its pure white walls, white oak floors, and walls of glass facing the water, feels much larger. It is finished with the precision of a fine boat. There is no wasted space. Everything is crisp, elegant, and refined.
In the end McInturff, with the help of staff architect Christopher Boyd, squeezed in a modest 1662 square feet over three floors, but the interior, with its pure white walls, white oak floors, and walls of glass facing the water, feels much larger. It is finished with the precision of a fine boat. There is no wasted space. Everything is crisp, elegant, and refined.
It is no surprise that McInturff would build himself a Modern house. What is surprising is that this Modern gem was built on the Eastern Shore in a small town, on the end of a peninsula, sitting on the side of a quiet road where it makes a bold statement to those few who pass by, that after eighty years Modernism still has profound things to say about the beauty of good design and the joy of a well solved problem.
From Vol. 5, No. 4 2014
Annapolis Home Magazine