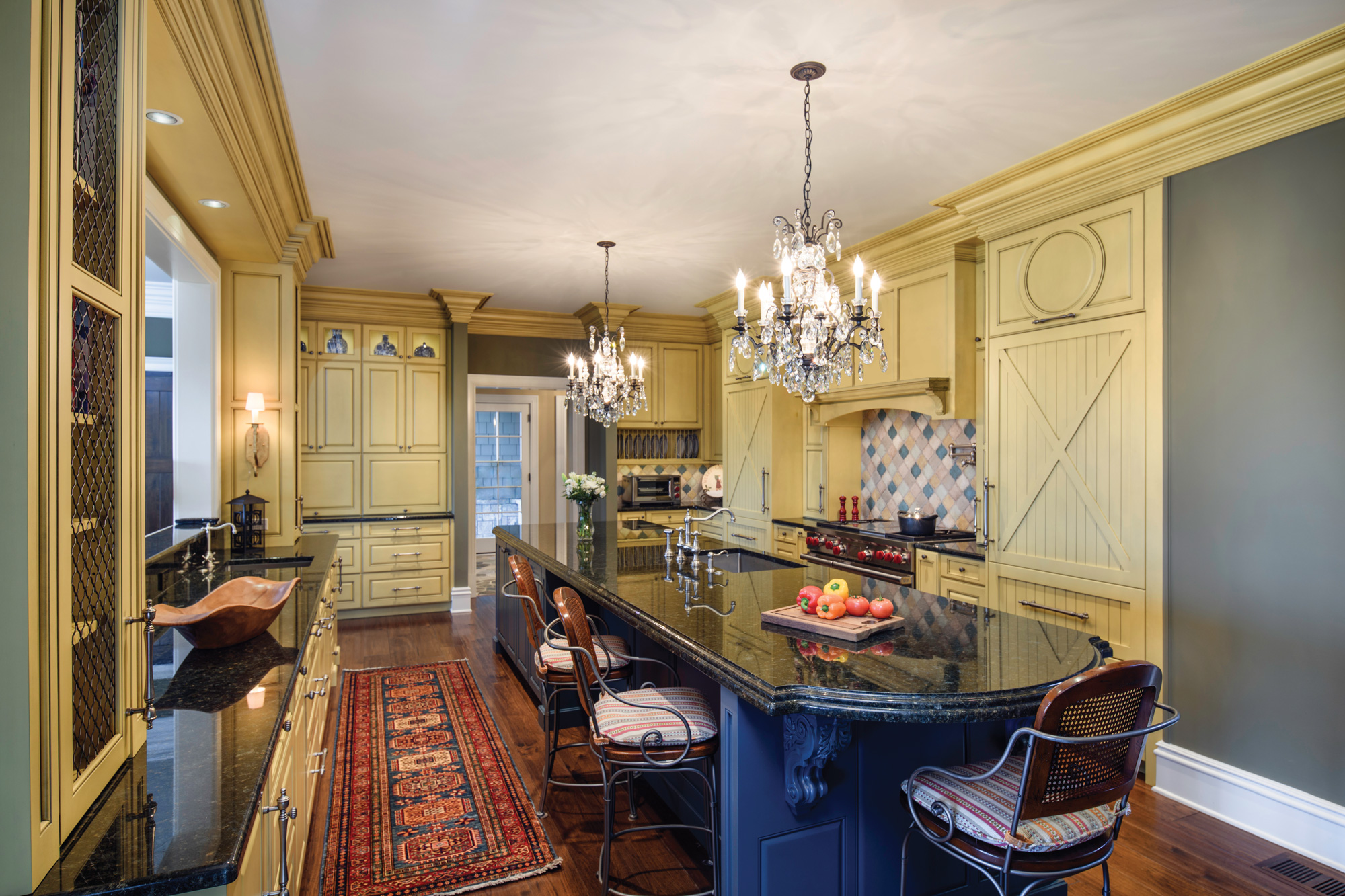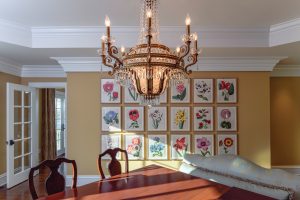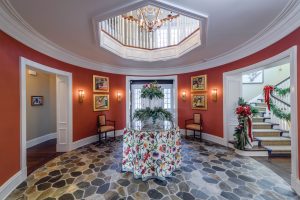- © 2024 Annapolis Home Magazine
- All Rights Reserved

Our couple, longtime residents of Severna Park, fell in love with the perfect waterfront property, the one they had been envisioning in their minds for years. Unfortunately, the weathered home sitting upon this prime piece of property had small windows and charms so submerged they were all but invisible. In fact, the house was the polar opposite of their ideal: a shingled house, reminiscent of the elegant residences in the Baltimore neighborhood of Roland Park.
 Extreme situations call for equally extreme measures. The couple turned to interior designer Jay Jenkins, president of Jenkins Baer Associates in Baltimore, who called on Baltimore architect Vincent Greene and custom builder John Riley of Riley Custom Homes in Annapolis. Larry Rosen, president of Jack Rosen Custom Kitchens in Rockville, took care of the kitchen.
Extreme situations call for equally extreme measures. The couple turned to interior designer Jay Jenkins, president of Jenkins Baer Associates in Baltimore, who called on Baltimore architect Vincent Greene and custom builder John Riley of Riley Custom Homes in Annapolis. Larry Rosen, president of Jack Rosen Custom Kitchens in Rockville, took care of the kitchen.
After demolishing the existing house on the site, Greene set about designing a home that was “all about the water” and more. Designing a “substantial-sized” house on a limited building site was a challenge, says Greene, but he made it work by going “tall and square.” Two levels with a partial third floor incorporate indoor/outdoor spaces with screened and covered porches, and “layered” spaces allow for light and views to be available throughout the house. A unique feature of the house is the circular, glassed-in great room that affords panoramic views of the Severn River.
When it came to the interior design, Jenkins appreciated the fact that the homeowners were “fearless” when it came to color selections. “We introduced a world of color in both paints and fabrics,” says Jenkins. Using Benjamin Moore paints, Jenkins chose such striking tones as deep russet, cobalt blue, and butter yellow. Crisp white trim and hand-scraped wood and stone floors give the colors even more pizzazz, while more muted tones in the stairwell and bedrooms lend a touch of serenity.
 One of the homeowners’ favorite spaces is the kitchen, and to realize the vision that he and the homeowners had in mind, Jenkins relied on Rosen. The original design concept of the kitchen, says Rosen, is still evident in the finished project, and includes a unique circular design on the cabinets, “Barn door” front panels on the refrigerator and freezer, a plate rack, appliance garages, and the generously sized long island.
One of the homeowners’ favorite spaces is the kitchen, and to realize the vision that he and the homeowners had in mind, Jenkins relied on Rosen. The original design concept of the kitchen, says Rosen, is still evident in the finished project, and includes a unique circular design on the cabinets, “Barn door” front panels on the refrigerator and freezer, a plate rack, appliance garages, and the generously sized long island.
The lady of the house is a serious cook and Rosen took that into account when incorporating a 48” Wolf range, along with Wolf warming drawer, microwave, and countertop oven, in addition to an integrated Sub Zero refrigerator and freezer.
Also on the homeowners’ must-have list was as much storage as possible, which Rosen accomplished with drawer base cabinets, pull-out spice cabinets, and custom tray storage cabinets.
The cabinets were fashioned by Rutt Handcrafted Cabinetry in New Holland, Pennsylvania. “Rutt really nailed down the details of the custom ‘barn door’ appliance front panels, which are a focal point of the kitchen,” says Rosen. The colors of the tile backsplash are echoed in the warm yellow-painted and glazed cabinets, the colors chosen from Benjamin Moore. A multi-piece crown detail circles the room and was created by Riley Custom Home Builder, whose faux finisher expertly matched the perimeter cabinet paint and glaze color for the crown molding.
With the “vision and discerning eye” of the client, and the skills of Jenkins, Greene, Riley, and Rosen, the homeowners have their dream home and something rather rare: a house of many colors.
RESOURCES:
ARCHITECT: Vincent Greene Architects, vgarchitect.com, Baltimore, Maryland | CUSTOM BUILDER: Riley Custom Homes & Renovations, rileycustom.com,
Annapolis Maryland | INTERIOR DESIGN: Jenkins Baer Associates, jenkinsbaer.com, Baltimore, Maryland | KITCHEN DESIGN: Jack Rosen Custom Kitchens, jackrosen.com, Rockville, Maryland | WINDOW TREATMENTS: Sew Beautiful, sewbeautifulwindows.com, Severna Park, Maryland
Annapolis Home Magazine
Vol. 9, No. 1 2018