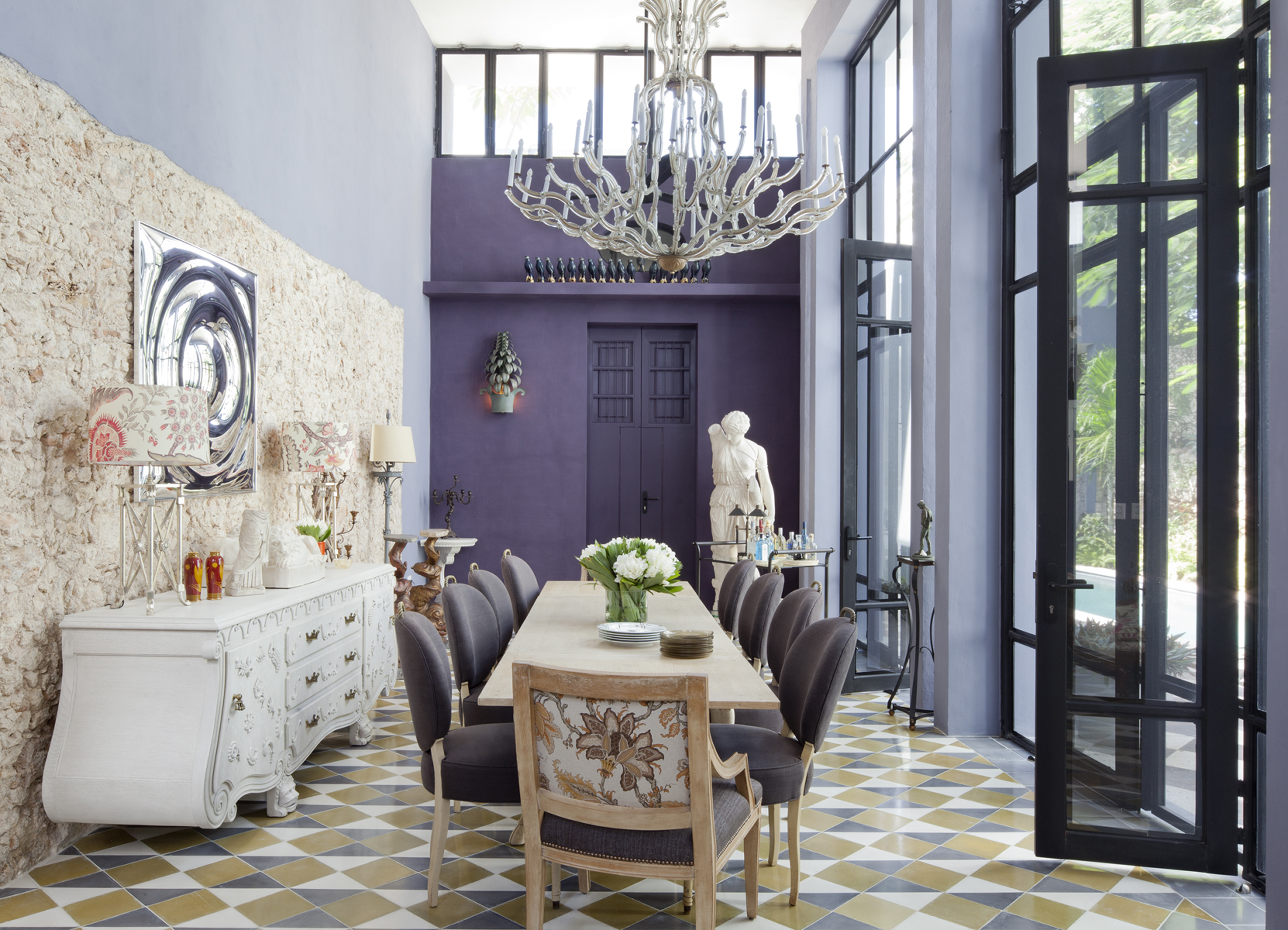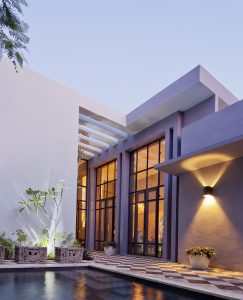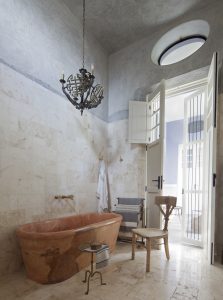- © 2024 Annapolis Home Magazine
- All Rights Reserved
By Christine Fillat | Photography By Tim Street-Porter

RISING FROM THE PRIMEVAL RUINS is a regular theme for Merida, Mexico. Sixty-five million years ago, an asteroid crashed to Earth and landed here, on the Yucatan Peninsula, in the incontrovertible event that obliterated the dinosaurs. Some 3,000 years ago, the Mayan civilization prospered here only to be invaded, in the 16th century, by Spanish conquistadores, who smashed the Mayan temples.
Modern day Merida—with its grid of city blocks, thriving cosmopolitan life and tropical climate—captured the imagination of David Serrano and Robert Willson, artists and owners of Downtown, a home interiors store in Los Angeles known for its prescient collections.
When Serrano and Willson brought Annapolis-based architect Chip Bohl to visit the house they had purchased, all that remained of the original structure were the ruins of three 20th century rooms. A wall established the boundaries of the rectangular-shaped property, measuring 30 feet wide and 172 feet deep. Bohl designed a series of connected rooms and outdoor spaces that utilize every square foot of the tract.
 Bohl’s unifying concept of home design is to create a very unique site-specific house, whether it be in Annapolis, the eastern shore of Maryland, upstate New York or Los Angeles. “The specifics of this house are perfectly attuned to Merida,” Bohl said. “It’s all about the sun and the weather.”
Bohl’s unifying concept of home design is to create a very unique site-specific house, whether it be in Annapolis, the eastern shore of Maryland, upstate New York or Los Angeles. “The specifics of this house are perfectly attuned to Merida,” Bohl said. “It’s all about the sun and the weather.”
Climate drives the sensibility of this house. “Because it’s a very hot and humid environment,” Bohl explains, “one is always looking for shade and shelter. Geologically, it’s the same as Florida. There are no rivers in the Yucatan in the same way that there are typically no rivers in Florida. The Earth is porous limestone bedrock, and the rain perks down through the limestone. All the rivers are subterranean.”
The original rooms were reconfigured into a living room, study and guest room.
The rest of the house flows naturally from those rooms to its new assignations: two guest rooms, a library, kitchen, dining room and master suite. Three courtyards—one with a luxurious swimming pool and grotto—provide a view to nature. Operable clerestory windows are set high into the walls to capture breezes.
The house was built using locally-sourced concrete, stucco, steel, glass and limestone. Merida has a tradition of master craftsmen who can build just about anything out of those materials. “Because the design of the house is consistent with the typical techniques of construction there,” Bohl says, “it was natural for the [local] contractors to build this building. Although the spaces are unique, and the use of courtyards and high windows are modern, the construction is still very much in the vocabulary of traditional building.” Wood is used sparingly for such decorative elements as shutters and doors.
The original rooms share a traditional ceiling treatment of steel beams and cedar planks supporting a concrete roof. Glass blocks are discretely placed in the corners of the ceilings, bringing natural light into the rooms. Bohl employed this method throughout the house. “There is always this little splash of daylight in the corners,” he said. “It’s a terrific technique to light a room and bring in daylight in a very controlled way, particularly in a climate of a really severe and hostile sun.” Ceilings in the new parts of the house are made of poured concrete.
 To help deal with the effects of heat and humidity, the ceilings are built extremely high, from 12 feet to 20 feet, to stimulate the natural flow of air. Walls are as much as two feet thick for insulation. Overhangs cantilever four feet out over windows and exterior doorways to provide extra shade.
To help deal with the effects of heat and humidity, the ceilings are built extremely high, from 12 feet to 20 feet, to stimulate the natural flow of air. Walls are as much as two feet thick for insulation. Overhangs cantilever four feet out over windows and exterior doorways to provide extra shade.
Bohl worked very closely with Willson and Serrano on the color palette of the house. “Their sense of color is just phenomenal,” Bohl said. Together, they designed the color patterns and tiles to be made specifically for this project. Floors throughout the house are ravishingly graphic 6-by-6 concrete tiles, made in a traditional French style and poured in Merida.
While the interior walls are stucco and polished concrete, a rough rubble wall peeks through in the dining room and in the kitchen garden wall, offering delicious earthy texture to the house.
“It was thrilling [to do this project],” says Bohl. “It was thrilling to understand the nature of construction and the nature of architecture in a different environment and culture. It was really, really fascinating.”
Intelligence of form, color, materials and craftsmanship, and understanding the limitations of the environment all work together in this house. From ruin to masterpiece, Chip Bohl’s Merida House is, quite simply, magnificent.
RESOURCE:
ARCHITECT: Chip Bohl, Bohl Architects, bohlarchitects.com, Annapolis, Maryland
Annapolis Home Magazine
Vol. 9, No. 6 2018