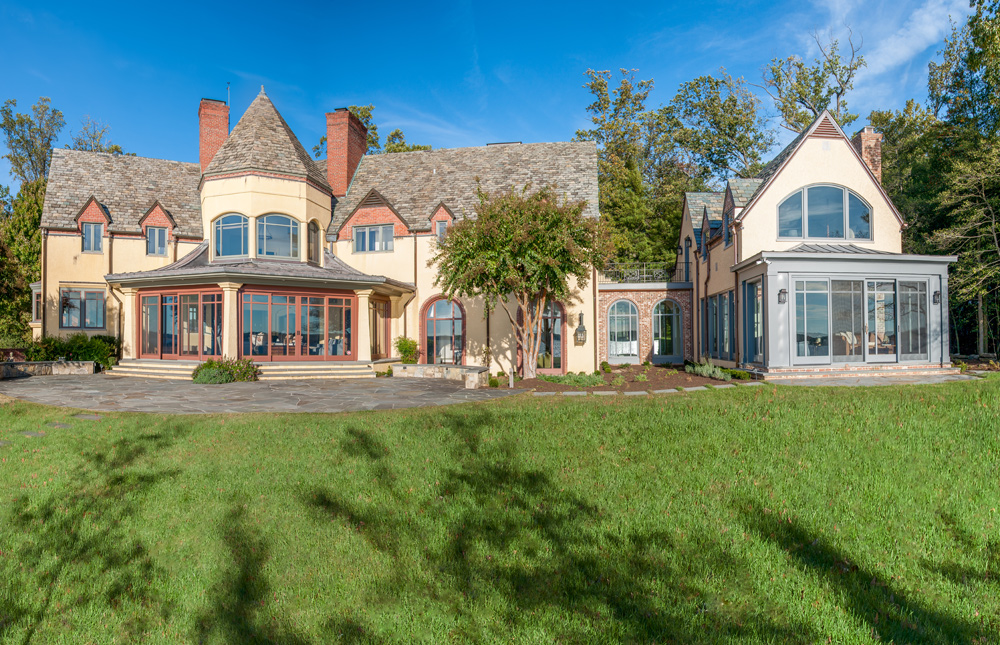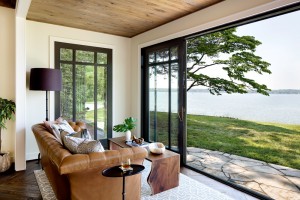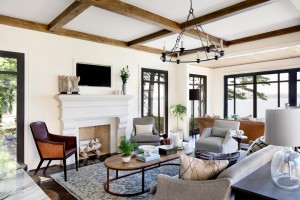- © 2025 Annapolis Home Magazine
- All Rights Reserved

Gibson Island, one of the Chesapeake Bay’s crown jewels, remains an almost perfect model of the early-twentieth century planned recreational community. It was designed in the 1920s by the renowned Olmsted Brothers, who also participated in the 1906 re-design of Washington, D.C. and, closer to home, the Wardour section of Annapolis. Their father was the eminent landscape architect Frederick Law Olmsted best known for his creation of Central Park.
The gated island, filled with meandering paved paths, has around two hundred private dwellings, one nine-hole golf course, and 7 acres of scenic shoreline. Everyone knows of everyone else, and also who lives in what house. One of its grandest homes, a European-style 1920s waterfront structure distinguished by its hexagonal turret, needed a suitable addition. “How does one make a new addition seem almost a hundred years old? This was the project’s greatest challenge,” says Raymond Gauthier, president of Lynbrook of Annapolis. The team in charge of creating the addition included interior designer Elizabeth Reich of Jenkins Baer Associates and architect Jonathan Rivera, who notes “This home in particular might be one of the last ones that reflects the grandeur of the original plan laid out in the early 1900s.”
 The homeowners, who had previously worked with both Reich and Gauthier, are empty nesters; they wanted to build an addition to their home to accommodate their grown children who like to visit with their families. “Everyone loves spending their holidays on Gibson Island. Building the addition they fondly call the ‘Pool House’ was a way to make that possible,” Reich adds.
The homeowners, who had previously worked with both Reich and Gauthier, are empty nesters; they wanted to build an addition to their home to accommodate their grown children who like to visit with their families. “Everyone loves spending their holidays on Gibson Island. Building the addition they fondly call the ‘Pool House’ was a way to make that possible,” Reich adds.
Originally, the intent was to build a freestanding cottage that opened onto the home’s swimming pool, but Rivera quickly established that wasn’t legally possible. The solution was to build an addition that connected to the main house via a hallway.
“It was very important to the homeowners to have the addition look authentic, for it to emulate the vernacular and the shapes of the existing structure, including
its arched windows, and its stucco and brick finishes,”
says Rivera.
“We worked hard to get the addition to look right,” adds Gauthier. “We created several brick and stucco samples to achieve the correct palette and finish. We even sourced reclaimed graduated slate shingles to match exactly those on the home’s original roof.”
The dormer windows also help visually link the addition to the main house. “The dormers are interesting because they integrate with the wall below,” says Gauthier. “Usually you see a dormer and it has a strip of roof running across its face. If you look at this house, you see that the front wall of the dormer is integrated with the wall below … it’s a very European detail.”
 Behind the 1920s façade is an interior with a modern sensibility. Reich conceived of an open plan for the main floor, with a kitchen, living and sunroom areas, all facing the water. “I chose a serene off-white (Ralph Lauren’s Plaster White) for the walls and trim throughout for continuity, but also because I wanted the organic materials we selected, which have a lot of character, to really stand out,” says Reich.
Behind the 1920s façade is an interior with a modern sensibility. Reich conceived of an open plan for the main floor, with a kitchen, living and sunroom areas, all facing the water. “I chose a serene off-white (Ralph Lauren’s Plaster White) for the walls and trim throughout for continuity, but also because I wanted the organic materials we selected, which have a lot of character, to really stand out,” says Reich.
Thick-edged Black Calacatta marble—“It had great movement,” says Reich—was handpicked for the kitchen’s countertop, range-backsplash and eat-in island. It is paired with cerused oak cabinetry and a sculptural custom hood. The hardware and triple light pendants are of a warm brass. For spatial definition on the open floor plan, the ceilings above the kitchen and living area have wood beams, and those above the sunroom are planked in cerused oak.
“We distressed the ceiling beams to make them look like reclaimed wood,” says Gauthier. “Everything is crafted and created to fit with the designer’s vision and the homeowners’ desire, from the handmade bathroom tiles to the rift-cut and quartered white oak floors laid in a herringbone pattern.”
Architectural and design details abound, including the hand-painted tiles adding interest to the staircase’s risers. Furnishings are comfortable and relaxed, yet elegant, what Reich likes to call California Casual. The palette is of neutral grays and tans, and touches of blues and greens, with a lively mix of leather, linen, wood and metal for furnishing materials. The furniture silhouettes are tailored and most have low profiles, so as not to block the views of the water that surround the addition.
“Obviously, the views were very important; we tried to give as much fenestration and natural light to the addition as possible,” says Rivera, adding, “They [the views] become the artwork in the home and are visible from every angle.”
This is why the windows are devoid of window treatments, even in the upstairs “attic” master bedroom suite, where, due to the sloping ceiling lines, the four-poster bed gracefully “floats” in the center of the room.
Even the basement, with its sofa bed and full bathroom, is meticulously designed in keeping with the rest of the addition. It, too, is set up for easy living and light entertaining, with a reclaimed bar salvaged from the Gibson Island Boat House during its own remodel. Behind the bar, tile art was recreated from the top of a table the homeowners had owned.
The addition was finished, as planned, in time for the birth of the homeowners’ first grandchild, a girl. Just as the historic home has received a new expansion, the family itself has grown by a generation.
There are no photos with those IDs or post 3221 does not have any attached images!
RESOURCES
Interior Design: Elizabeth Reich, Jenkins Baer Associates, jenkinsbaer.com, Baltimore Maryland | ArchitectURE: Jonathan Rivera, Jonathan Rivera Architecture, jonathanrivera.com, Woodbine, Maryland | Builder: Raymond Gauthier, Lynbrook of Annapolis, Inc., lynbrookofannapolis.com, Annapolis, Maryland | Kitchen Installation: Scotland Kitchens & Bath Design, Inc., scotlandkbd.com, Essex Maryland | Custom Kitchen Hood: Stacey Tranter, Twin Diamonds Studio, twindiamonds.com, Dunkirk, Maryland | Windows: Marvin, marvinwindows.com, Supplier, American Cedar
Annapolis Home Magazine
Vol. 8, No. 2, 2017